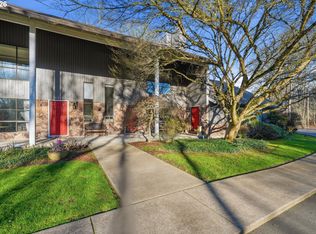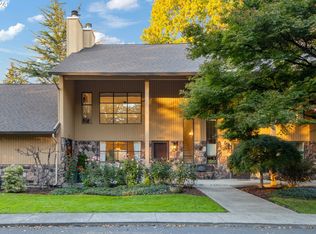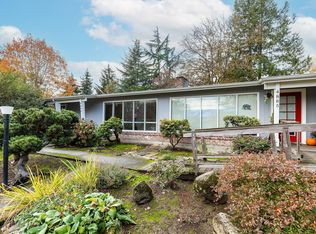Sold
$405,000
4931 SW Chestnut Pl, Beaverton, OR 97005
3beds
1,631sqft
Residential, Condominium, Townhouse
Built in 1981
-- sqft lot
$428,700 Zestimate®
$248/sqft
$2,536 Estimated rent
Home value
$428,700
$407,000 - $450,000
$2,536/mo
Zestimate® history
Loading...
Owner options
Explore your selling options
What's special
Move in to this fabulous 3 bedroom, 2 bath condo in idyllic Beaverton neighborhood! Expansive, open great room with high ceilings, new vinyl plank flooring, and wood fireplace welcomes you home! Updated kitchen features stainless appliances, bay window, and under cabinet lighting. Primary bedroom is naturally lit by skylights and has access to spacious, landscaped backyard! Upstairs you'll find the loft style 3rd bedroom, which could be used as office, home gym, or bonus room! Recent upgrades include new vinyl floors, A/C and furnace. Property includes detached 1-car garage. Walk score of 76, Bike score of 73!
Zillow last checked: 8 hours ago
Listing updated: April 05, 2024 at 04:07pm
Listed by:
Richard Compton 503-704-7633,
Premiere Property Group, LLC
Bought with:
Emily Allen, 201219344
503 Properties Inc
Source: RMLS (OR),MLS#: 23197330
Facts & features
Interior
Bedrooms & bathrooms
- Bedrooms: 3
- Bathrooms: 2
- Full bathrooms: 2
- Main level bathrooms: 2
Primary bedroom
- Features: Skylight, Double Closet, Suite, Vaulted Ceiling, Wallto Wall Carpet
- Level: Main
- Area: 288
- Dimensions: 18 x 16
Bedroom 2
- Features: Double Closet, Wallto Wall Carpet
- Level: Main
- Area: 132
- Dimensions: 12 x 11
Bedroom 3
- Features: Loft, Double Closet, Wallto Wall Carpet
- Level: Upper
- Area: 204
- Dimensions: 12 x 17
Dining room
- Features: Ceiling Fan, Great Room, Wallto Wall Carpet
- Level: Main
- Area: 225
- Dimensions: 15 x 15
Kitchen
- Features: Eat Bar, Great Room, Microwave, Quartz
- Level: Main
- Area: 70
- Width: 7
Living room
- Features: Bay Window, Fireplace, Great Room, Vaulted Ceiling, Wallto Wall Carpet
- Level: Main
- Area: 468
- Dimensions: 18 x 26
Heating
- Forced Air, Fireplace(s)
Cooling
- Central Air
Appliances
- Included: Dishwasher, Disposal, Free-Standing Range, Stainless Steel Appliance(s), Washer/Dryer, Microwave
- Laundry: Hookup Available, Laundry Room
Features
- Ceiling Fan(s), High Ceilings, Quartz, Double Closet, Loft, Great Room, Eat Bar, Vaulted Ceiling(s), Suite
- Flooring: Wall to Wall Carpet
- Windows: Aluminum Frames, Double Pane Windows, Bay Window(s), Skylight(s)
- Basement: Crawl Space
- Number of fireplaces: 1
- Fireplace features: Wood Burning
Interior area
- Total structure area: 1,631
- Total interior livable area: 1,631 sqft
Property
Parking
- Total spaces: 1
- Parking features: Deeded, Off Street, Garage Door Opener, Detached, Oversized
- Garage spaces: 1
Accessibility
- Accessibility features: Garage On Main, Ground Level, Main Floor Bedroom Bath, Natural Lighting, Parking, Utility Room On Main, Walkin Shower, Accessibility
Features
- Stories: 2
- Entry location: Ground Floor
- Patio & porch: Deck
- Exterior features: Garden, Yard
- Has view: Yes
- View description: Park/Greenbelt, Trees/Woods
Lot
- Features: Corner Lot, Trees, Sprinkler
Details
- Parcel number: R1232543
Construction
Type & style
- Home type: Townhouse
- Property subtype: Residential, Condominium, Townhouse
Materials
- Wood Siding
- Foundation: Concrete Perimeter
- Roof: Composition
Condition
- Resale
- New construction: No
- Year built: 1981
Utilities & green energy
- Gas: Gas
- Sewer: Public Sewer
- Water: Public
Community & neighborhood
Location
- Region: Beaverton
HOA & financial
HOA
- Has HOA: Yes
- HOA fee: $525 monthly
- Amenities included: All Landscaping, Commons, Exterior Maintenance, Front Yard Landscaping, Insurance, Maintenance Grounds, Management, Sewer, Trash, Water
Other
Other facts
- Listing terms: Cash,Conventional,FHA,VA Loan
- Road surface type: Paved
Price history
| Date | Event | Price |
|---|---|---|
| 4/5/2024 | Sold | $405,000+1.5%$248/sqft |
Source: | ||
| 3/19/2024 | Pending sale | $399,000-16%$245/sqft |
Source: | ||
| 7/1/2022 | Listing removed | -- |
Source: Zillow Rental Network Premium Report a problem | ||
| 6/8/2022 | Listed for rent | $2,595$2/sqft |
Source: Zillow Rental Network Premium Report a problem | ||
| 5/27/2022 | Sold | $475,000-3%$291/sqft |
Source: | ||
Public tax history
| Year | Property taxes | Tax assessment |
|---|---|---|
| 2025 | $6,064 +4.1% | $276,020 +3% |
| 2024 | $5,824 +5.9% | $267,990 +3% |
| 2023 | $5,499 +4.5% | $260,190 +3% |
Find assessor info on the county website
Neighborhood: Denny Whitford - Raleigh West
Nearby schools
GreatSchools rating
- 7/10Raleigh Hills Elementary SchoolGrades: K-8Distance: 1 mi
- 7/10Beaverton High SchoolGrades: 9-12Distance: 1.5 mi
- 4/10Whitford Middle SchoolGrades: 6-8Distance: 1.5 mi
Schools provided by the listing agent
- Elementary: Raleigh Hills
- Middle: Whitford
- High: Beaverton
Source: RMLS (OR). This data may not be complete. We recommend contacting the local school district to confirm school assignments for this home.
Get a cash offer in 3 minutes
Find out how much your home could sell for in as little as 3 minutes with a no-obligation cash offer.
Estimated market value$428,700
Get a cash offer in 3 minutes
Find out how much your home could sell for in as little as 3 minutes with a no-obligation cash offer.
Estimated market value
$428,700


