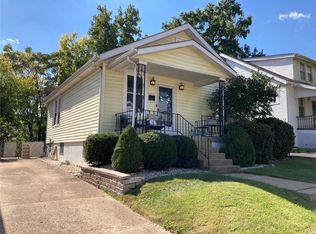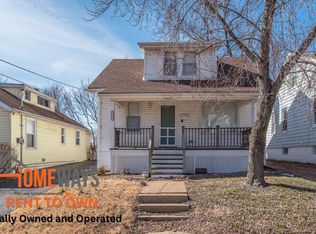Closed
Listing Provided by:
John G Akers 636-212-0050,
Exit Elite Realty,
Skyler Akers 636-212-4982,
Exit Elite Realty
Bought with: RE/MAX Premiere Realty
Price Unknown
4932 Heege Rd, Saint Louis, MO 63123
2beds
1,800sqft
Single Family Residence
Built in 1923
5,680.22 Square Feet Lot
$220,000 Zestimate®
$--/sqft
$2,160 Estimated rent
Home value
$220,000
$207,000 - $233,000
$2,160/mo
Zestimate® history
Loading...
Owner options
Explore your selling options
What's special
Charming 2+ bedroom, 2 bath ranch featuring numerous updates and move-in ready appeal! Enjoy peace of mind with updated plumbing and a brand-new roof. Freshly painted throughout, this home boasts a beautifully refurbished deck overlooking a spacious and private backyard—perfect for entertaining or relaxing. The large kitchen offers ample space for cooking and gatherings, while the partially finished walk-out lower level adds flexible living or recreational space. A bonus room on the second level provides endless possibilities—use as a guest room, office, or hobby area. With a comfortable layout and thoughtful upgrades throughout, this home blends functionality with charm in a welcoming setting. Whether you’re a first-time buyer, downsizing, or seeking a home with room to grow, this ranch is sure to impress! Don’t miss this opportunity to own a well-maintained home with so much to offer, inside and out. Schedule your showing today!
Zillow last checked: 8 hours ago
Listing updated: August 04, 2025 at 07:55pm
Listing Provided by:
John G Akers 636-212-0050,
Exit Elite Realty,
Skyler Akers 636-212-4982,
Exit Elite Realty
Bought with:
Jon Buckingham, 2000150134
RE/MAX Premiere Realty
Source: MARIS,MLS#: 25030590 Originating MLS: Southern Gateway Association of REALTORS
Originating MLS: Southern Gateway Association of REALTORS
Facts & features
Interior
Bedrooms & bathrooms
- Bedrooms: 2
- Bathrooms: 2
- Full bathrooms: 2
- Main level bathrooms: 1
- Main level bedrooms: 2
Bedroom
- Features: Floor Covering: Luxury Vinyl Plank
- Level: Main
- Area: 132
- Dimensions: 12x11
Bedroom 2
- Features: Floor Covering: Luxury Vinyl Plank
- Level: Main
- Area: 140
- Dimensions: 14x10
Bonus room
- Features: Floor Covering: Carpeting
- Level: Second
- Area: 168
- Dimensions: 21x8
Dining room
- Features: Floor Covering: Ceramic Tile
- Level: Main
Family room
- Features: Floor Covering: Concrete
- Level: Basement
- Area: 88
- Dimensions: 11x8
Kitchen
- Features: Floor Covering: Ceramic Tile
- Level: Main
- Area: 253
- Dimensions: 23x11
Living room
- Features: Floor Covering: Luxury Vinyl Plank
- Level: Main
- Area: 176
- Dimensions: 16x11
Other
- Description: Sleeping area
- Features: Floor Covering: Luxury Vinyl Plank
- Level: Basement
- Area: 150
- Dimensions: 15x10
Heating
- Forced Air
Cooling
- Ceiling Fan(s), Central Air
Appliances
- Included: Dishwasher, Disposal, Gas Range
- Laundry: In Basement
Features
- Eat-in Kitchen, High Ceilings
- Flooring: Carpet, Ceramic Tile, Laminate
- Windows: Wood Frames
- Basement: Partially Finished,Full,Sleeping Area,Walk-Out Access
- Has fireplace: No
Interior area
- Total structure area: 1,800
- Total interior livable area: 1,800 sqft
- Finished area above ground: 1,123
- Finished area below ground: 400
Property
Parking
- Parking features: Additional Parking, Concrete, Driveway
- Has uncovered spaces: Yes
Features
- Levels: One
- Patio & porch: Deck, Front Porch
- Fencing: Chain Link
Lot
- Size: 5,680 sqft
- Features: Level
Details
- Parcel number: 25H140190
- Special conditions: Standard
Construction
Type & style
- Home type: SingleFamily
- Architectural style: Bungalow,Patio,Ranch/2 story
- Property subtype: Single Family Residence
Materials
- Cedar
- Roof: Architectural Shingle
Condition
- Year built: 1923
Utilities & green energy
- Sewer: Public Sewer
- Water: Public
Community & neighborhood
Location
- Region: Saint Louis
- Subdivision: St George Heights
Other
Other facts
- Listing terms: Cash,Conventional,FHA,VA Loan
- Ownership: Private
- Road surface type: Asphalt
Price history
| Date | Event | Price |
|---|---|---|
| 7/31/2025 | Sold | -- |
Source: | ||
| 6/24/2025 | Pending sale | $194,900$108/sqft |
Source: | ||
| 6/19/2025 | Listed for sale | $194,900-2.1%$108/sqft |
Source: | ||
| 2/6/2025 | Listing removed | $199,000$111/sqft |
Source: | ||
| 1/15/2025 | Listed for sale | $199,000$111/sqft |
Source: | ||
Public tax history
| Year | Property taxes | Tax assessment |
|---|---|---|
| 2025 | -- | $31,270 +6.7% |
| 2024 | $2,122 +1.6% | $29,320 |
| 2023 | $2,089 +11.3% | $29,320 +23.3% |
Find assessor info on the county website
Neighborhood: 63123
Nearby schools
GreatSchools rating
- 4/10Bayless Elementary SchoolGrades: PK-5Distance: 0.3 mi
- 6/10Bayless Jr. High SchoolGrades: 6-8Distance: 0.4 mi
- 6/10Bayless Sr. High SchoolGrades: 9-12Distance: 0.3 mi
Schools provided by the listing agent
- Elementary: Bayless Elem.
- Middle: Bayless Jr. High
- High: Bayless Sr. High
Source: MARIS. This data may not be complete. We recommend contacting the local school district to confirm school assignments for this home.
Get a cash offer in 3 minutes
Find out how much your home could sell for in as little as 3 minutes with a no-obligation cash offer.
Estimated market value$220,000
Get a cash offer in 3 minutes
Find out how much your home could sell for in as little as 3 minutes with a no-obligation cash offer.
Estimated market value
$220,000

