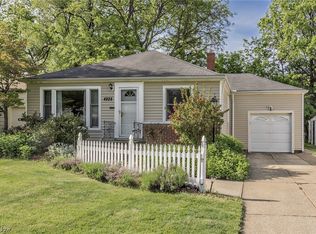Sold for $237,000
$237,000
4932 S Sedgewick Rd, Lyndhurst, OH 44124
3beds
2,624sqft
Single Family Residence
Built in 1956
9,147.6 Square Feet Lot
$240,700 Zestimate®
$90/sqft
$1,809 Estimated rent
Home value
$240,700
$221,000 - $262,000
$1,809/mo
Zestimate® history
Loading...
Owner options
Explore your selling options
What's special
Wonderful opportunity for a nicely updated 3 bedroom 1.5 bath ranch on a great street. Many updates include freshly painted throughout, new flooring, remodeled bathrooms. Updated kitchen including new cabinets, granite counters, and SS appliances. Nice-sized rooms, lots of closet space, Kitchen and living room have open floor plan, Finished basement. 1-car attached garage. Nothing to do but move in!
Zillow last checked: 8 hours ago
Listing updated: June 02, 2025 at 02:36pm
Listing Provided by:
Daniel A Perelman dandantherealestateman@gmail.com216-780-0413,
Platinum Real Estate
Bought with:
Andrea Dorfmeyer, 2018003375
Coldwell Banker Schmidt Realty
Source: MLS Now,MLS#: 5097600 Originating MLS: Akron Cleveland Association of REALTORS
Originating MLS: Akron Cleveland Association of REALTORS
Facts & features
Interior
Bedrooms & bathrooms
- Bedrooms: 3
- Bathrooms: 2
- Full bathrooms: 1
- 1/2 bathrooms: 1
- Main level bathrooms: 2
- Main level bedrooms: 3
Primary bedroom
- Description: Flooring: Luxury Vinyl Tile
- Level: First
Bedroom
- Description: Flooring: Luxury Vinyl Tile
- Level: First
Bedroom
- Description: Flooring: Luxury Vinyl Tile
- Level: First
Bathroom
- Description: Flooring: Ceramic Tile
- Level: First
Eat in kitchen
- Description: Flooring: Luxury Vinyl Tile
- Level: First
Family room
- Description: Flooring: Luxury Vinyl Tile
- Level: First
Kitchen
- Description: Flooring: Luxury Vinyl Tile
- Level: First
Living room
- Description: Flooring: Luxury Vinyl Tile
- Level: First
Recreation
- Description: Flooring: Luxury Vinyl Tile
- Level: First
Heating
- Forced Air, Gas
Cooling
- Central Air
Appliances
- Included: Dryer, Dishwasher, Microwave, Range, Refrigerator, Washer
- Laundry: In Basement
Features
- Ceiling Fan(s), Eat-in Kitchen, Granite Counters
- Windows: Wood Frames
- Basement: Full,Partially Finished,Sump Pump
- Has fireplace: No
Interior area
- Total structure area: 2,624
- Total interior livable area: 2,624 sqft
- Finished area above ground: 1,424
- Finished area below ground: 1,200
Property
Parking
- Total spaces: 1
- Parking features: Attached, Driveway, Garage
- Attached garage spaces: 1
Features
- Levels: One
- Stories: 1
- Exterior features: Private Yard
- Fencing: Full
- Has view: Yes
- View description: City
Lot
- Size: 9,147 sqft
- Dimensions: 56 x 167
- Features: Flat, Level
Details
- Parcel number: 71114009
Construction
Type & style
- Home type: SingleFamily
- Architectural style: Ranch
- Property subtype: Single Family Residence
Materials
- Wood Siding
- Roof: Asphalt,Fiberglass
Condition
- Year built: 1956
Utilities & green energy
- Sewer: Public Sewer
- Water: Public
Community & neighborhood
Security
- Security features: Carbon Monoxide Detector(s), Smoke Detector(s)
Location
- Region: Lyndhurst
Other
Other facts
- Listing terms: Cash,Conventional,FHA
Price history
| Date | Event | Price |
|---|---|---|
| 6/2/2025 | Sold | $237,000-1.2%$90/sqft |
Source: | ||
| 5/1/2025 | Pending sale | $239,900$91/sqft |
Source: | ||
| 4/18/2025 | Listed for sale | $239,900$91/sqft |
Source: | ||
| 4/10/2025 | Pending sale | $239,900$91/sqft |
Source: | ||
| 3/21/2025 | Price change | $239,900-2.1%$91/sqft |
Source: | ||
Public tax history
| Year | Property taxes | Tax assessment |
|---|---|---|
| 2024 | $3,583 -1.6% | $63,070 +19.2% |
| 2023 | $3,640 -0.4% | $52,890 |
| 2022 | $3,653 +0.9% | $52,890 |
Find assessor info on the county website
Neighborhood: 44124
Nearby schools
GreatSchools rating
- 4/10Greenview Upper Elementary SchoolGrades: 4-8Distance: 1.3 mi
- 5/10Brush High SchoolGrades: 9-12Distance: 0.4 mi
- 5/10Memorial Junior High SchoolGrades: 7-8Distance: 0.3 mi
Schools provided by the listing agent
- District: South Euclid-Lyndhurst - 1829
Source: MLS Now. This data may not be complete. We recommend contacting the local school district to confirm school assignments for this home.
Get pre-qualified for a loan
At Zillow Home Loans, we can pre-qualify you in as little as 5 minutes with no impact to your credit score.An equal housing lender. NMLS #10287.
Sell with ease on Zillow
Get a Zillow Showcase℠ listing at no additional cost and you could sell for —faster.
$240,700
2% more+$4,814
With Zillow Showcase(estimated)$245,514
