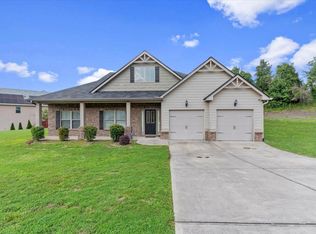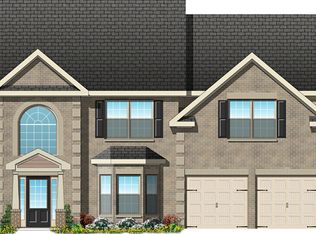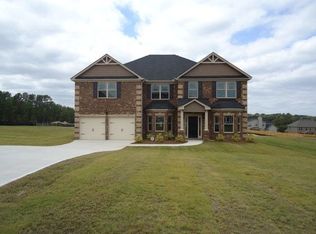Motivated Seller! Price Reduced! Multi-Family Home or Rental Units. Brick Ranch home where currently Owners live in Main Section of the home compiled of Livingroom, Spacious Eat-in Kitchen, 3 Bedrooms, 2 full baths, large Laundry Room. Additionally 3 Separate Rental Units currently leased month-to-month with outside private entrances or Multi-Family living areas compiled of Livingroom + 1 Bed/1Bath + Kitchen. Total of 6 Bedrooms + 6 Bathrooms. Home well maintained . 2 HVAC. 2 Water Heaters, Roof 6 y/o. Hardwood Floors. Lots of storage. 2 Workshops both 24 x 12 that are wired and plumbed. 4 Covered Sheds. Outside workspace with ramp and lift. Double Carport. 36' x 18' Inground Pool with extensive decking. Gazebo, Multiple porches, patio and garden areas. 6 Pecan Trees. 1 Fig Tree. Beautiful grounds! Plenty of Parking. Conveniently location. Unique Opportunity in Columbia County.
This property is off market, which means it's not currently listed for sale or rent on Zillow. This may be different from what's available on other websites or public sources.


