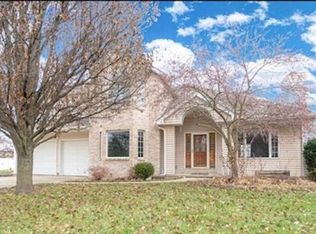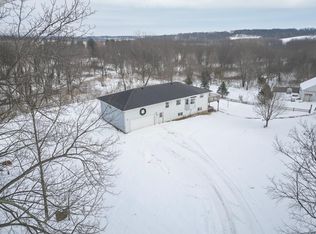Sold for $424,900 on 04/28/23
$424,900
4933 N Marrill Rd, Byron, IL 61010
5beds
3,700sqft
Single Family Residence
Built in 1993
3.42 Acres Lot
$475,500 Zestimate®
$115/sqft
$3,131 Estimated rent
Home value
$475,500
$452,000 - $504,000
$3,131/mo
Zestimate® history
Loading...
Owner options
Explore your selling options
What's special
New Listing in highly rated Stillman School district! This sprawling ranch on acreage with full exposure offers over 2000 sq ft of main floor living with all appliances staying. Gorgeous Hickory kitchen cabinetry. You'll love the open floor plan with this split ranch design. Vaulted ceiling in the great room with fireplace. Large eat-in kitchen with sliders to the deck with views for miles and miles! The main floor master suite offers a Jacuzzi tub with separate walk in shower and huge walk in closet! There's a fully finished lower level with its own sauna, separate bedroom or office, and huge rec room area with another wood burning fireplace. The lower level also has a beautiful patio area. The separate stairway entrance from the garage to the lower level makes it easy for unloading to the basement! Plus newer windows and sliders throughout and the newer roof! 2 out buildings that are 54x36 and 36x24. The lower level flooring is plumbed for radiant heat. Conveniently located between Byron and Stillman area in a beautiful country location. All this and more with stores, restaurants and shopping only minutes away!
Zillow last checked: 8 hours ago
Listing updated: May 01, 2023 at 11:40am
Listed by:
Carla Benesh 815-985-6235,
Re/Max Of Rock Valley
Bought with:
Allison Hawkins, 475111842
Keller Williams Realty Signature
Source: NorthWest Illinois Alliance of REALTORS®,MLS#: 202300831
Facts & features
Interior
Bedrooms & bathrooms
- Bedrooms: 5
- Bathrooms: 3
- Full bathrooms: 3
- Main level bathrooms: 2
- Main level bedrooms: 4
Primary bedroom
- Level: Main
- Area: 234.6
- Dimensions: 17 x 13.8
Bedroom 2
- Level: Main
- Area: 120
- Dimensions: 12 x 10
Bedroom 3
- Level: Main
- Area: 143.88
- Dimensions: 13.2 x 10.9
Bedroom 4
- Level: Main
- Area: 132.31
- Dimensions: 10.1 x 13.1
Dining room
- Level: Main
- Area: 175.16
- Dimensions: 15.1 x 11.6
Family room
- Level: Basement
- Area: 345
- Dimensions: 23 x 15
Kitchen
- Level: Main
- Area: 158.92
- Dimensions: 11.6 x 13.7
Living room
- Level: Main
- Area: 255.91
- Dimensions: 16.3 x 15.7
Heating
- Forced Air, Propane
Cooling
- Central Air
Appliances
- Included: Dishwasher, Dryer, Microwave, Refrigerator, Stove/Cooktop, Washer, Gas Water Heater
- Laundry: Main Level
Features
- Great Room, L.L. Finished Space, Tray Ceiling(s), Sauna, Walk-In Closet(s)
- Windows: Window Treatments
- Basement: Basement Entrance,Full,Finished,Full Exposure
- Number of fireplaces: 2
- Fireplace features: Wood Burning
Interior area
- Total structure area: 3,700
- Total interior livable area: 3,700 sqft
- Finished area above ground: 2,000
- Finished area below ground: 1,700
Property
Parking
- Total spaces: 3
- Parking features: Asphalt, Attached
- Garage spaces: 3
Features
- Patio & porch: Deck, Patio
- Has spa: Yes
- Spa features: Private, Bath
- Has view: Yes
- View description: Country, Panorama
Lot
- Size: 3.42 Acres
- Dimensions: 441 x 471 x 231 x 374
- Features: County Taxes, Full Exposure, Horses Allowed, Agricultural, Rural
Details
- Additional structures: Outbuilding
- Parcel number: 1016100006
- Special conditions: Estate
- Horses can be raised: Yes
Construction
Type & style
- Home type: SingleFamily
- Architectural style: Ranch
- Property subtype: Single Family Residence
Materials
- Brick/Stone, Vinyl
- Roof: Shingle
Condition
- Year built: 1993
Utilities & green energy
- Electric: Circuit Breakers
- Sewer: Septic Tank
- Water: Well
Community & neighborhood
Location
- Region: Byron
- Subdivision: IL
Other
Other facts
- Ownership: Fee Simple
- Road surface type: Hard Surface Road
Price history
| Date | Event | Price |
|---|---|---|
| 4/28/2023 | Sold | $424,900-1.2%$115/sqft |
Source: | ||
| 4/11/2023 | Pending sale | $429,900$116/sqft |
Source: | ||
| 2/27/2023 | Listed for sale | $429,900$116/sqft |
Source: | ||
Public tax history
| Year | Property taxes | Tax assessment |
|---|---|---|
| 2023 | $10,569 +54.1% | $135,540 +47.9% |
| 2022 | $6,860 -1.3% | $91,634 +5.2% |
| 2021 | $6,949 +2.3% | $87,138 |
Find assessor info on the county website
Neighborhood: 61010
Nearby schools
GreatSchools rating
- NAHighland Elementary SchoolGrades: PK-2Distance: 3 mi
- 7/10Meridian Jr High SchoolGrades: 6-8Distance: 3.3 mi
- 9/10Stillman Valley High SchoolGrades: 9-12Distance: 3.3 mi
Schools provided by the listing agent
- Elementary: Meridian
- Middle: Meridian Jr High
- High: Meridian
- District: Meridian 223
Source: NorthWest Illinois Alliance of REALTORS®. This data may not be complete. We recommend contacting the local school district to confirm school assignments for this home.

Get pre-qualified for a loan
At Zillow Home Loans, we can pre-qualify you in as little as 5 minutes with no impact to your credit score.An equal housing lender. NMLS #10287.

