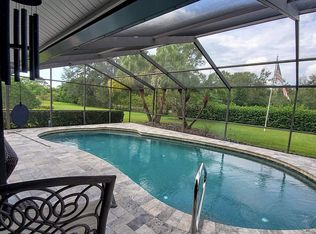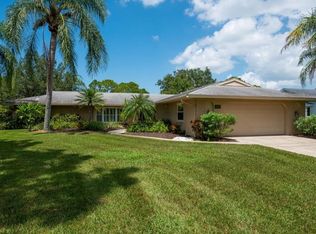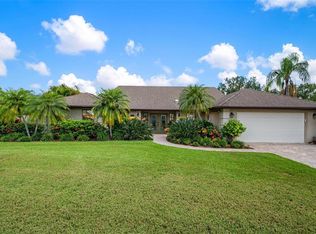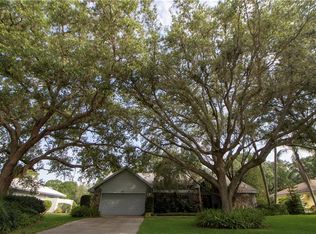Sold for $490,000
$490,000
4933 Rutland Gate, Sarasota, FL 34235
4beds
2,014sqft
Single Family Residence
Built in 1985
0.33 Acres Lot
$-- Zestimate®
$243/sqft
$3,851 Estimated rent
Home value
Not available
Estimated sales range
Not available
$3,851/mo
Zestimate® history
Loading...
Owner options
Explore your selling options
What's special
One or more photo(s) has been virtually staged. IN-LAW SUITE! Room for all and hurricane ready! This meticulously maintained and beautifully updated pool home is tucked away on a dead-end street in The Meadows, a 1,600-acre park-like oasis in one of Sarasota’s most desirable locations. Enjoy peace of mind with hurricane impact glass throughout and major systems less than 4 years old, including a new roof. On a third of an acre, a stately oak, elegant paver driveway and inviting curb appeal welcome you home. Inside, you’ll love iNcathedral ceilings in the great room, waterproof luxury vinyl plank flooring, and a gorgeous kitchen featuring soft-close white cabinetry, gleaming stainless steel appliances, and stunning White Orion granite countertops. Designed with flexibility in mind, the smart layout includes a private in-law suite with its own bedroom, bathroom, and den, perfect for guests or multigenerational living. Step outside to your spacious covered paver lanai with a brand-new PebbleTec Caribbean Blue pool and grilling area, ideal for relaxing or entertaining in style. Plus, with plenty of storage, fresh interior paint, and just a mile from all the fun and amenities The Meadows has to offer, this home is a rare find! The Meadows, a 1,600 park-like oasis in a prime location, is a resort lifestyle community 15 minutes from downtown. Residents enjoy 14 miles of trails, fun activities, fitness center, Junior Olympic pool, 10 pickleball courts plus, pay-to-play at a top-notch tennis complex. You’ll live near award-winning beaches, remarkable arts and culture, and just five minutes from Nathan Benderson Park, Mote SEA Aquarium, Whole Foods, Trader Joe’s and The Mall at University Town Center, a world-class shopping, entertainment and dining destination. A fabulous Florida lifestyle awaits! Updates - 2024: new 30-year shingle roof, water heater, Pebble Tec pool surface and paver decking; 2022: A/C system #1, refurbished sprinkler system; 2021: air-conditioning system #2, kitchen remodel with new appliances; hurricane impact glass throughout; irrigation well for low water bills; above flood plain in flood zone X.
Zillow last checked: 8 hours ago
Listing updated: January 06, 2026 at 07:31am
Listing Provided by:
Fernando Viteri, PA 941-400-7676,
PREMIER SOTHEBY'S INTERNATIONAL REALTY 941-364-4000
Bought with:
Fernando Viteri, PA, 3089222
PREMIER SOTHEBY'S INTERNATIONAL REALTY
Source: Stellar MLS,MLS#: A4661178 Originating MLS: Sarasota - Manatee
Originating MLS: Sarasota - Manatee

Facts & features
Interior
Bedrooms & bathrooms
- Bedrooms: 4
- Bathrooms: 3
- Full bathrooms: 3
Primary bedroom
- Features: Walk-In Closet(s)
- Level: First
- Area: 180 Square Feet
- Dimensions: 12x15
Bedroom 2
- Features: Built-in Closet
- Level: First
- Area: 154 Square Feet
- Dimensions: 11x14
Bedroom 3
- Features: Built-in Closet
- Level: First
- Area: 170 Square Feet
- Dimensions: 10x17
Bedroom 4
- Features: Walk-In Closet(s)
- Level: First
- Area: 156 Square Feet
- Dimensions: 12x13
Balcony porch lanai
- Level: First
- Area: 1248 Square Feet
- Dimensions: 32x39
Den
- Level: First
- Area: 150 Square Feet
- Dimensions: 10x15
Dining room
- Level: First
- Area: 110 Square Feet
- Dimensions: 10x11
Kitchen
- Level: First
- Area: 90 Square Feet
- Dimensions: 9x10
Living room
- Level: First
- Area: 368 Square Feet
- Dimensions: 16x23
Heating
- Central
Cooling
- Central Air
Appliances
- Included: Dishwasher, Disposal, Dryer, Electric Water Heater, Microwave, Range, Refrigerator, Washer
- Laundry: Inside
Features
- Cathedral Ceiling(s), Ceiling Fan(s), High Ceilings, Living Room/Dining Room Combo, Solid Wood Cabinets, Split Bedroom, Stone Counters, Walk-In Closet(s)
- Flooring: Luxury Vinyl, Tile
- Doors: Sliding Doors
- Windows: Hurricane Shutters/Windows
- Has fireplace: No
Interior area
- Total structure area: 2,722
- Total interior livable area: 2,014 sqft
Property
Parking
- Total spaces: 2
- Parking features: Garage - Attached
- Attached garage spaces: 2
Features
- Levels: One
- Stories: 1
- Exterior features: Irrigation System, Private Mailbox
- Has private pool: Yes
- Pool features: In Ground
- Has view: Yes
- View description: Garden
Lot
- Size: 0.33 Acres
- Features: Above Flood Plain
- Residential vegetation: Mature Landscaping
Details
- Parcel number: 0033100012
- Zoning: RSF2
- Special conditions: None
Construction
Type & style
- Home type: SingleFamily
- Property subtype: Single Family Residence
Materials
- Block
- Foundation: Slab
- Roof: Shingle
Condition
- New construction: No
- Year built: 1985
Utilities & green energy
- Sewer: Public Sewer
- Water: Public
- Utilities for property: Public
Community & neighborhood
Community
- Community features: Deed Restrictions, Dog Park, Fitness Center, Golf Carts OK, No Truck/RV/Motorcycle Parking, Park, Playground, Pool, Sidewalks, Tennis Court(s)
Location
- Region: Sarasota
- Subdivision: THE MEADOWS
HOA & financial
HOA
- Has HOA: No
- HOA fee: $104 monthly
- Amenities included: Basketball Court, Fitness Center, Optional Additional Fees, Park, Pickleball Court(s), Playground, Pool, Recreation Facilities, Security, Spa/Hot Tub, Storage, Tennis Court(s), Trail(s), Vehicle Restrictions
- Services included: Community Pool, Manager, Private Road, Security
- Second association name: MCA - Meadows Community Association
- Second association phone: 941-377-2300
Other fees
- Pet fee: $0 monthly
Other financial information
- Total actual rent: 0
Other
Other facts
- Listing terms: Cash,Conventional
- Ownership: Fee Simple
- Road surface type: Asphalt
Price history
| Date | Event | Price |
|---|---|---|
| 1/2/2026 | Sold | $490,000-5.2%$243/sqft |
Source: | ||
| 11/29/2025 | Pending sale | $517,000$257/sqft |
Source: | ||
| 11/14/2025 | Price change | $517,000-5.8%$257/sqft |
Source: | ||
| 10/16/2025 | Price change | $549,000-7.7%$273/sqft |
Source: | ||
| 9/2/2025 | Price change | $595,000-4.8%$295/sqft |
Source: | ||
Public tax history
| Year | Property taxes | Tax assessment |
|---|---|---|
| 2025 | -- | $229,004 +2.9% |
| 2024 | $2,756 +5.1% | $222,550 +3% |
| 2023 | $2,622 -0.4% | $216,068 +3% |
Find assessor info on the county website
Neighborhood: The Meadows
Nearby schools
GreatSchools rating
- 2/10Gocio Elementary SchoolGrades: PK-5Distance: 1.9 mi
- 5/10Booker Middle SchoolGrades: 6-8Distance: 3.4 mi
- 3/10Booker High SchoolGrades: 9-12Distance: 4.4 mi
Get pre-qualified for a loan
At Zillow Home Loans, we can pre-qualify you in as little as 5 minutes with no impact to your credit score.An equal housing lender. NMLS #10287.



