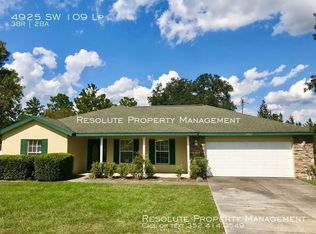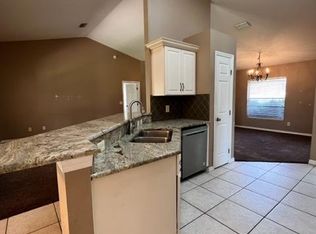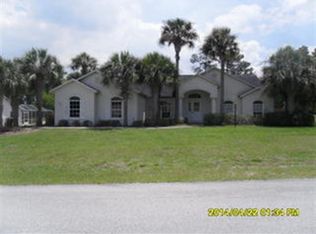Sold for $425,000
$425,000
4933 SW 109th Loop, Ocala, FL 34476
3beds
2,343sqft
Single Family Residence
Built in 2003
0.58 Acres Lot
$413,300 Zestimate®
$181/sqft
$2,124 Estimated rent
Home value
$413,300
$368,000 - $463,000
$2,124/mo
Zestimate® history
Loading...
Owner options
Explore your selling options
What's special
Welcome to this beautifully upgraded 3-bedroom + flex room, 2-bathroom home in the desirable Kingsland Country Estates, Whispering Pines subdivision. This charming residence features a host of recent upgrades including an updated roof (2020), new A/C (2023), luxury vinyl flooring(2021), added sunroom (2023) and fresh paint throughout. The custom garage door and front door (2022) add an extra touch of curb appeal. Step inside and experience the perfect blend of comfort and style, highlighted by an impressive movie theater room that comes fully equipped and ready to entertain — ideal for family movie nights or hosting friends. The spacious, open floor plan makes this home feel both inviting and functional, while the private bedrooms provide a peaceful retreat. Step outside to your own private oasis, featuring an above-ground pool with a custom wood deck — the perfect space for family fun and relaxation. Whether you’re taking a dip or lounging in the sun, this backyard is designed to be the ultimate spot for entertaining or unwinding after a long day. Step outside to the custom 47 x 16 foot sunroom that extends from corner to corner and is the ultimate entertaining area. The outdoor shed is ready for the outdoorsmen fully equipped with a paver pad and electric. Located just outside of downtown Ocala, you'll enjoy the tranquility of a quiet neighborhood while still being close to all the downtown perks — shopping, dining, and entertainment are just a short drive away. Whether you're looking for a peaceful escape or a space to entertain, this home has it all! Don't miss the opportunity to make this upgraded beauty your own. Schedule a showing today!
Zillow last checked: 8 hours ago
Listing updated: June 20, 2025 at 10:56am
Listing Provided by:
Ashley Sexton 352-817-3370,
CRYSTAL SNOOK REAL ESTATE 352-630-5270
Bought with:
Non-Member Agent
STELLAR NON-MEMBER OFFICE
Source: Stellar MLS,MLS#: OM693739 Originating MLS: Ocala - Marion
Originating MLS: Ocala - Marion

Facts & features
Interior
Bedrooms & bathrooms
- Bedrooms: 3
- Bathrooms: 2
- Full bathrooms: 2
Primary bedroom
- Features: Dual Closets
- Level: First
- Area: 208 Square Feet
- Dimensions: 16x13
Kitchen
- Level: First
- Area: 180 Square Feet
- Dimensions: 15x12
Living room
- Level: First
- Area: 400 Square Feet
- Dimensions: 20x20
Heating
- Electric
Cooling
- Central Air
Appliances
- Included: Dishwasher, Microwave, Range, Refrigerator
- Laundry: Inside
Features
- Stone Counters, Vaulted Ceiling(s)
- Flooring: Luxury Vinyl
- Has fireplace: No
Interior area
- Total structure area: 3,619
- Total interior livable area: 2,343 sqft
Property
Parking
- Total spaces: 2
- Parking features: Garage - Attached
- Attached garage spaces: 2
Features
- Levels: One
- Stories: 1
- Exterior features: Private Mailbox
- Has private pool: Yes
- Pool features: Above Ground, Deck
Lot
- Size: 0.58 Acres
- Dimensions: 115 x 221
Details
- Parcel number: 3506002074
- Zoning: R1
- Special conditions: None
Construction
Type & style
- Home type: SingleFamily
- Property subtype: Single Family Residence
Materials
- Block, Stucco
- Foundation: Slab
- Roof: Shingle
Condition
- New construction: No
- Year built: 2003
Utilities & green energy
- Sewer: Public Sewer
- Water: Public, Well
- Utilities for property: Electricity Connected
Community & neighborhood
Location
- Region: Ocala
- Subdivision: KINGSLAND COUNTRY ESTATE WHISPERING PINES
HOA & financial
HOA
- Has HOA: Yes
- HOA fee: $5 monthly
- Association name: Kingsland Country POA
- Association phone: 352-854-8666
Other fees
- Pet fee: $0 monthly
Other financial information
- Total actual rent: 0
Other
Other facts
- Listing terms: Cash,Conventional,FHA,USDA Loan,VA Loan
- Ownership: Fee Simple
- Road surface type: Paved
Price history
| Date | Event | Price |
|---|---|---|
| 6/20/2025 | Sold | $425,000-5.5%$181/sqft |
Source: | ||
| 5/25/2025 | Pending sale | $449,900$192/sqft |
Source: | ||
| 4/2/2025 | Price change | $449,900-5.3%$192/sqft |
Source: | ||
| 3/3/2025 | Price change | $475,000-3%$203/sqft |
Source: | ||
| 2/22/2025 | Price change | $489,900-2%$209/sqft |
Source: | ||
Public tax history
| Year | Property taxes | Tax assessment |
|---|---|---|
| 2024 | $3,542 +8.4% | $237,883 +8.7% |
| 2023 | $3,268 +2.8% | $218,775 +3% |
| 2022 | $3,179 +4.5% | $212,403 +6% |
Find assessor info on the county website
Neighborhood: 34476
Nearby schools
GreatSchools rating
- 4/10Marion Oaks Elementary SchoolGrades: PK-5Distance: 2.3 mi
- 3/10Horizon Academy At Marion OaksGrades: 5-8Distance: 4.2 mi
- 4/10West Port High SchoolGrades: 9-12Distance: 6.8 mi
Schools provided by the listing agent
- Elementary: Marion Oaks Elementary School
- Middle: Horizon Academy/Mar Oaks
- High: West Port High School
Source: Stellar MLS. This data may not be complete. We recommend contacting the local school district to confirm school assignments for this home.
Get a cash offer in 3 minutes
Find out how much your home could sell for in as little as 3 minutes with a no-obligation cash offer.
Estimated market value$413,300
Get a cash offer in 3 minutes
Find out how much your home could sell for in as little as 3 minutes with a no-obligation cash offer.
Estimated market value
$413,300


