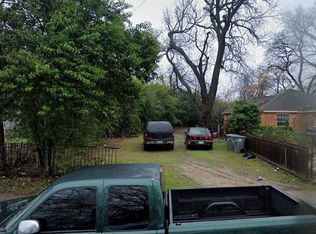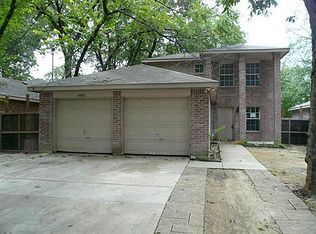Sold on 04/12/24
Price Unknown
4934 Mexicana Rd, Dallas, TX 75212
3beds
1,500sqft
Single Family Residence
Built in 2023
0.38 Acres Lot
$464,300 Zestimate®
$--/sqft
$2,628 Estimated rent
Home value
$464,300
$441,000 - $488,000
$2,628/mo
Zestimate® history
Loading...
Owner options
Explore your selling options
What's special
This stunning modern contemporary home is a rare find located near the heart of Trinity Grove and minutes from downtown Dallas. With 3 bedrooms, 2.5 bathrooms, 1500 sq ft of living space, a dry bar, and a mudroom, it offers the perfect combination of luxury and functionality. It's on an oversized lot, spanning over 16,766 sqft, fully fenced with a cedar privacy fence, including a solar-powered gate entrance and an extended driveway. The garage has epoxy floors, an electric garage door with remotes, and a designated storage area.
High-end finishes throughout, including: custom cabinets, quartz counters, quartz window ledges, R-31 spray foam insulation, waterproof luxury vinyl flooring, hardwood stairs. The bathrooms have upgraded glass doors on the shower and tub, as well as upgraded Moen fixtures, adding a touch of luxury and elegance.
Zillow last checked: 8 hours ago
Listing updated: June 19, 2025 at 05:16pm
Listed by:
Kathleen Theis 214-907-1959,
Monument Realty 214-705-7821
Bought with:
Linda Jackson
Ebby Halliday, Realtors
Source: NTREIS,MLS#: 20561135
Facts & features
Interior
Bedrooms & bathrooms
- Bedrooms: 3
- Bathrooms: 3
- Full bathrooms: 2
- 1/2 bathrooms: 1
Primary bedroom
- Features: Closet Cabinetry, En Suite Bathroom, Sitting Area in Primary
- Level: Second
- Dimensions: 14 x 13
Bedroom
- Features: Ceiling Fan(s)
- Level: Second
- Dimensions: 13 x 12
Bedroom
- Features: Ceiling Fan(s)
- Level: Second
- Dimensions: 13 x 12
Primary bathroom
- Features: Built-in Features, Dual Sinks, En Suite Bathroom, Linen Closet, Stone Counters
- Level: Second
- Dimensions: 8 x 9
Dining room
- Level: First
- Dimensions: 10 x 16
Other
- Features: Built-in Features, Dual Sinks, Jack and Jill Bath, Linen Closet
- Level: Second
- Dimensions: 6 x 12
Kitchen
- Features: Built-in Features, Eat-in Kitchen, Kitchen Island, Pantry, Stone Counters
- Level: First
- Dimensions: 10 x 16
Living room
- Features: Fireplace
- Level: First
- Dimensions: 13 x 16
Mud room
- Features: Built-in Features
- Level: First
- Dimensions: 5 x 3
Heating
- Central, Natural Gas
Cooling
- Central Air, Ceiling Fan(s), Electric
Appliances
- Included: Built-In Gas Range, Dishwasher, Gas Cooktop, Disposal, Gas Oven, Microwave, Wine Cooler
- Laundry: Washer Hookup, Electric Dryer Hookup, Laundry in Utility Room
Features
- Built-in Features, Dry Bar, Decorative/Designer Lighting Fixtures, Double Vanity, Eat-in Kitchen, High Speed Internet, Kitchen Island, Open Floorplan, Pantry, Cable TV, Wired for Data, Walk-In Closet(s)
- Flooring: Luxury Vinyl Plank, Tile, Wood
- Has basement: No
- Number of fireplaces: 1
- Fireplace features: Decorative, Electric, Family Room, Living Room
Interior area
- Total interior livable area: 1,500 sqft
Property
Parking
- Total spaces: 1
- Parking features: Additional Parking, Concrete, Door-Single, Driveway, Epoxy Flooring, Garage Faces Front, Garage, Garage Door Opener, Gated, Inside Entrance, Lighted, On Site, Oversized, Private
- Attached garage spaces: 1
- Has uncovered spaces: Yes
Features
- Levels: Two
- Stories: 2
- Patio & porch: Front Porch, Patio, Rooftop, Balcony, Covered, Deck
- Exterior features: Balcony, Deck, Lighting, Private Entrance, Private Yard
- Pool features: None
- Fencing: Back Yard,Fenced,Full,Front Yard,Gate,High Fence,Privacy,Wood
Lot
- Size: 0.38 Acres
- Dimensions: 50' x 317'
- Residential vegetation: Cleared
Details
- Parcel number: 00000687610000000
Construction
Type & style
- Home type: SingleFamily
- Architectural style: Contemporary/Modern,Detached
- Property subtype: Single Family Residence
Materials
- Cedar, Frame, Concrete, Stone Veneer, Wood Siding
- Foundation: Slab
- Roof: Shingle
Condition
- Year built: 2023
Utilities & green energy
- Sewer: Public Sewer
- Water: Public
- Utilities for property: Electricity Connected, Natural Gas Available, Overhead Utilities, Sewer Available, Separate Meters, Water Available, Cable Available
Green energy
- Energy efficient items: Appliances, HVAC, Insulation, Windows
- Indoor air quality: Moisture Control, Ventilation
Community & neighborhood
Security
- Security features: Fire Alarm, Wireless
Community
- Community features: Curbs, Sidewalks
Location
- Region: Dallas
- Subdivision: Colonia Weisenberger 03
Other
Other facts
- Listing terms: Cash,Conventional,FHA,VA Loan
Price history
| Date | Event | Price |
|---|---|---|
| 4/12/2024 | Sold | -- |
Source: NTREIS #20561135 Report a problem | ||
| 3/25/2024 | Pending sale | $469,000$313/sqft |
Source: NTREIS #20561135 Report a problem | ||
| 3/21/2024 | Listed for sale | $469,000+290.8%$313/sqft |
Source: NTREIS #20561135 Report a problem | ||
| 4/6/2023 | Listing removed | -- |
Source: NTREIS #20032362 Report a problem | ||
| 7/14/2022 | Listing removed | $120,000$80/sqft |
Source: NTREIS #20032362 Report a problem | ||
Public tax history
| Year | Property taxes | Tax assessment |
|---|---|---|
| 2025 | $6,164 -0.4% | $500,000 0% |
| 2024 | $6,190 +329.6% | $500,090 +344.5% |
| 2023 | $1,441 -3.4% | $112,500 |
Find assessor info on the county website
Neighborhood: Ledbetter
Nearby schools
GreatSchools rating
- 4/10Schulze Elementary SchoolGrades: PK-5Distance: 1.3 mi
- 4/10Bowie Middle SchoolGrades: 6-8Distance: 2.3 mi
- 3/10Nimitz High SchoolGrades: 9-12Distance: 2.6 mi
Schools provided by the listing agent
- Elementary: Schulze
- Middle: Bowie
- High: Nimitz
- District: Irving ISD
Source: NTREIS. This data may not be complete. We recommend contacting the local school district to confirm school assignments for this home.
Get a cash offer in 3 minutes
Find out how much your home could sell for in as little as 3 minutes with a no-obligation cash offer.
Estimated market value
$464,300
Get a cash offer in 3 minutes
Find out how much your home could sell for in as little as 3 minutes with a no-obligation cash offer.
Estimated market value
$464,300

