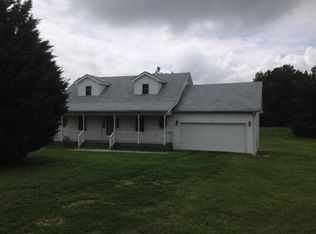Sold for $290,000 on 07/02/25
$290,000
4934 Worsham Rd, Rice, VA 23966
3beds
1,344sqft
Single Family Residence
Built in 2021
2 Acres Lot
$294,100 Zestimate®
$216/sqft
$1,691 Estimated rent
Home value
$294,100
Estimated sales range
Not available
$1,691/mo
Zestimate® history
Loading...
Owner options
Explore your selling options
What's special
Welcome to this stunning ranch-style home offering 1,344 square feet of open-concept living!
Step into the spacious living room, complete with luxury vinyl plank flooring and a ceiling fan—perfect for relaxing or entertaining. The kitchen is a true showstopper, featuring a large center island, granite countertops, stainless steel appliances, eye-catching pendant lighting, and a cozy dining area with direct access to the deck.
The primary suite offers a serene retreat with a private ensuite bathroom and a generous walk-in closet. Two additional bedrooms provide comfort and convenience, each with plush new carpeting, large closets, and ceiling fans, and they share a beautifully appointed full hall bathroom.
Don’t miss the opportunity to tour this exceptional home—schedule your showing today!
Zillow last checked: 8 hours ago
Listing updated: July 03, 2025 at 06:44am
Listed by:
Cory Metts 804-366-3431,
Hometown Realty
Bought with:
NON MLS USER MLS
NON MLS OFFICE
Source: CVRMLS,MLS#: 2506985 Originating MLS: Central Virginia Regional MLS
Originating MLS: Central Virginia Regional MLS
Facts & features
Interior
Bedrooms & bathrooms
- Bedrooms: 3
- Bathrooms: 2
- Full bathrooms: 2
Primary bedroom
- Description: Carpet, ensuite bath, wic,ceiling fan
- Level: First
- Dimensions: 20.4 x 14.6
Bedroom 2
- Description: Carpet, ceiling fan
- Level: First
- Dimensions: 13.0 x 13.0
Bedroom 3
- Description: Carpet, ceiling fan
- Level: First
- Dimensions: 12.2 x 11.3
Family room
- Description: LVP flooring, ceiling fan, open floor plan
- Level: First
- Dimensions: 18.2 x 16.8
Other
- Description: Tub & Shower
- Level: First
Kitchen
- Description: Granite, LVP, pendant lights, island,ss appls
- Level: First
- Dimensions: 11.3 x 9.10
Laundry
- Description: Washer/Dryer hook up, built in shelving
- Level: First
- Dimensions: 8.0 x 4.11
Heating
- Electric, Heat Pump
Cooling
- Heat Pump
Appliances
- Included: Dishwasher, Microwave, Stove
- Laundry: Washer Hookup, Dryer Hookup
Features
- Bedroom on Main Level, Ceiling Fan(s), Granite Counters, Kitchen Island, Bath in Primary Bedroom
- Flooring: Partially Carpeted, Vinyl
- Has basement: No
- Attic: Access Only
Interior area
- Total interior livable area: 1,344 sqft
- Finished area above ground: 1,344
- Finished area below ground: 0
Property
Parking
- Parking features: Driveway, Off Street, Unpaved
- Has uncovered spaces: Yes
Features
- Levels: One
- Stories: 1
- Patio & porch: Front Porch, Deck
- Exterior features: Deck, Unpaved Driveway
- Pool features: None
Lot
- Size: 2 Acres
- Features: Landscaped
Details
- Parcel number: 066 1 3B
- Zoning description: A1
- Special conditions: Corporate Listing
Construction
Type & style
- Home type: SingleFamily
- Architectural style: Ranch
- Property subtype: Single Family Residence
Materials
- Block, Drywall, Frame, Vinyl Siding
- Roof: Composition,Shingle
Condition
- Resale
- New construction: No
- Year built: 2021
Utilities & green energy
- Sewer: Septic Tank
- Water: Well
Community & neighborhood
Location
- Region: Rice
- Subdivision: None
Other
Other facts
- Ownership: Corporate
- Ownership type: Corporation
Price history
| Date | Event | Price |
|---|---|---|
| 7/2/2025 | Sold | $290,000-1.7%$216/sqft |
Source: | ||
| 5/21/2025 | Pending sale | $294,950$219/sqft |
Source: | ||
| 5/8/2025 | Price change | $294,950-1.7%$219/sqft |
Source: | ||
| 4/8/2025 | Listed for sale | $299,950+39.4%$223/sqft |
Source: | ||
| 11/21/2024 | Sold | $215,116-18.8%$160/sqft |
Source: Public Record Report a problem | ||
Public tax history
| Year | Property taxes | Tax assessment |
|---|---|---|
| 2024 | $801 +8.5% | $157,000 |
| 2023 | $738 +133.6% | $157,000 +133.6% |
| 2022 | $316 | $67,200 |
Find assessor info on the county website
Neighborhood: 23966
Nearby schools
GreatSchools rating
- 2/10Prince Edward Middle SchoolGrades: 5-8Distance: 2.8 mi
- 2/10Prince Edward County High SchoolGrades: 9-12Distance: 2.8 mi
- 6/10Prince Edward Elementary SchoolGrades: PK-4Distance: 2.8 mi
Schools provided by the listing agent
- Elementary: Prince Edward
- Middle: Prince Edward
- High: Prince Edward
Source: CVRMLS. This data may not be complete. We recommend contacting the local school district to confirm school assignments for this home.

Get pre-qualified for a loan
At Zillow Home Loans, we can pre-qualify you in as little as 5 minutes with no impact to your credit score.An equal housing lender. NMLS #10287.
Sell for more on Zillow
Get a free Zillow Showcase℠ listing and you could sell for .
$294,100
2% more+ $5,882
With Zillow Showcase(estimated)
$299,982