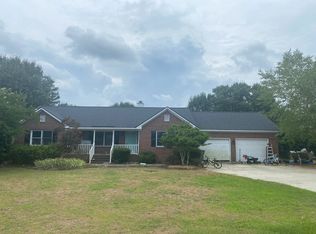A gorgeous home with lots of upgrades... and fresh air in the country too!You will not find many homes in our area with everything this gorgeous home has to offer. When you enter the front door of this home, you are invited into a beautiful great room with a trey ceiling, hardwood floors, and a beautiful stone fireplace. The great room is open to the kitchen and breakfast area as well.The kitchen is a chef's delight and comes with the complete package: beautiful cabinets, granite countertops, and stainless steel appliances. There is a breakfast bar and a breakfast area and yet there is also a formal dining room... plenty of space for entertaining!The split bedroom plan offers a first floor master suite. The large master bedroom offers a trey ceiling and a door to the screened porch. The exquisite master bath boasts granite countertops, double vanities, whirlpool tub, a tiled walk-in shower, and a large walk-in closet. Upgrades in here include partially tiled walls as well!The two secondary bedrooms are on the opposite side of the home from the master bedroom. These bedrooms are served by another upgraded bathroom... tiled walls really dress this room!In addition to the three bedrooms on the main floor, there are two finished bonus rooms upstairs... perfect place for a man cave!As if that was not enough, this all-brick home is located on a one-acre lot. The enormous back yard is totally fenced with privacy fencing. Behind the gates of this privacy fence, you will find a sparkling inground swimming pool... great summertime fun can be had here! There is also a separate well for outdoor watering and filling the pool! The back side of this home has an L-shaped screened porch that is accessible from the master bedroom and from the great room. All you will need to do in this home is move in and start spreading out and making memories! A gorgeous home with lots of upgrades... and fresh air in the country too!Brokered And Advertised By: Coldwell Banker AdvantageListing Agent: Donna Schilling
This property is off market, which means it's not currently listed for sale or rent on Zillow. This may be different from what's available on other websites or public sources.

