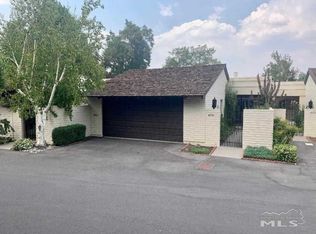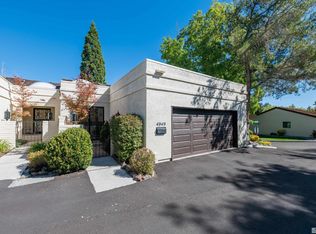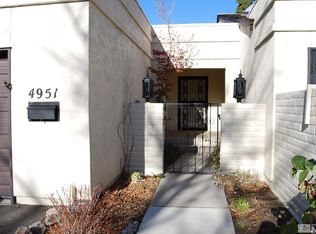Closed
$715,000
4935 Lakeridge Ter W, Reno, NV 89509
3beds
2,660sqft
Townhouse
Built in 1974
3,049.2 Square Feet Lot
$718,800 Zestimate®
$269/sqft
$3,558 Estimated rent
Home value
$718,800
$654,000 - $791,000
$3,558/mo
Zestimate® history
Loading...
Owner options
Explore your selling options
What's special
This beautiful Lakeridge townhome has been remodeled to perfection creating a wonderful open concept. The main level is open with a fabulous appointed kitchen featuring stainless steel appliances. farm sink, quartzite counters, soft close cabinets, under counter lighting, large center island and so much more. There are new windows, vinyl plank flooring and fireplace and wet bar. The primary suite is the epitome of luxury and overlooks a private patio and soothing pond. Total of 3 beds/3 baths, on the main level and the open staircase leads you to additional bedroom and bath, large family/game room, wet bar. and fireplace. There are multiple uses for the lower level jus use your imagination. Extended family, college student, art/creative space or an office.
Zillow last checked: 8 hours ago
Listing updated: May 14, 2025 at 04:16am
Listed by:
Delores Zunino S.15961 775-772-1056,
Dickson Realty - Damonte Ranch
Bought with:
Nancy Fennell, B.19733
Dickson Realty - Caughlin
Source: NNRMLS,MLS#: 240004233
Facts & features
Interior
Bedrooms & bathrooms
- Bedrooms: 3
- Bathrooms: 3
- Full bathrooms: 3
Heating
- Forced Air, Natural Gas
Cooling
- Central Air, Refrigerated
Appliances
- Included: Dishwasher, Disposal, Double Oven, Electric Cooktop, Microwave, Refrigerator
- Laundry: Cabinets, Laundry Area, Laundry Room
Features
- Breakfast Bar, Kitchen Island, Pantry, Master Downstairs, Walk-In Closet(s)
- Flooring: Carpet, Tile, Vinyl
- Windows: Blinds, Double Pane Windows, Drapes, Rods
- Has basement: No
- Number of fireplaces: 2
- Fireplace features: Gas Log
Interior area
- Total structure area: 2,660
- Total interior livable area: 2,660 sqft
Property
Parking
- Total spaces: 2
- Parking features: Attached, Garage Door Opener
- Attached garage spaces: 2
Features
- Stories: 2
- Patio & porch: Patio
- Exterior features: None
- Fencing: None
- Has view: Yes
Lot
- Size: 3,049 sqft
- Features: Corner Lot, Greenbelt, Landscaped, Level
Details
- Parcel number: 02343009
- Zoning: Sf5
Construction
Type & style
- Home type: Townhouse
- Property subtype: Townhouse
- Attached to another structure: Yes
Materials
- Brick
- Foundation: Crawl Space
- Roof: Flat,Pitched
Condition
- Year built: 1974
Utilities & green energy
- Sewer: Public Sewer
- Water: Public
- Utilities for property: Cable Available, Electricity Available, Internet Available, Natural Gas Available, Phone Available, Sewer Available, Water Available, Cellular Coverage, Water Meter Installed
Community & neighborhood
Security
- Security features: Smoke Detector(s)
Location
- Region: Reno
- Subdivision: Lakeridge Terrace West 2
HOA & financial
HOA
- Has HOA: Yes
- HOA fee: $340 monthly
- Amenities included: Landscaping, Parking, Pool
- Services included: Snow Removal
Other
Other facts
- Listing terms: 1031 Exchange,Cash,Conventional,FHA
Price history
| Date | Event | Price |
|---|---|---|
| 8/29/2025 | Sold | $715,000$269/sqft |
Source: Public Record Report a problem | ||
| 9/30/2024 | Sold | $715,000-1.9%$269/sqft |
Source: | ||
| 8/19/2024 | Pending sale | $729,000$274/sqft |
Source: | ||
| 7/20/2024 | Price change | $729,000-1.4%$274/sqft |
Source: | ||
| 6/18/2024 | Price change | $739,000-3.4%$278/sqft |
Source: | ||
Public tax history
| Year | Property taxes | Tax assessment |
|---|---|---|
| 2025 | $2,741 +7.9% | $87,794 +7.5% |
| 2024 | $2,539 +8% | $81,678 -1.5% |
| 2023 | $2,351 +3% | $82,958 +24.6% |
Find assessor info on the county website
Neighborhood: Lakeridge
Nearby schools
GreatSchools rating
- 5/10Huffaker Elementary SchoolGrades: PK-5Distance: 0.7 mi
- 1/10Edward L Pine Middle SchoolGrades: 6-8Distance: 1.8 mi
- 7/10Reno High SchoolGrades: 9-12Distance: 2.9 mi
Schools provided by the listing agent
- Elementary: Huffaker
- Middle: Pine
- High: Reno
Source: NNRMLS. This data may not be complete. We recommend contacting the local school district to confirm school assignments for this home.
Get a cash offer in 3 minutes
Find out how much your home could sell for in as little as 3 minutes with a no-obligation cash offer.
Estimated market value
$718,800


