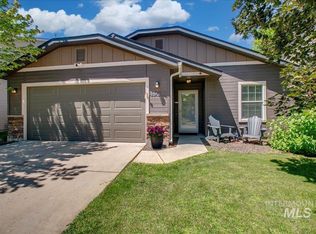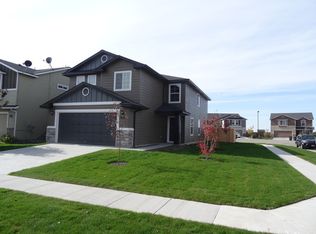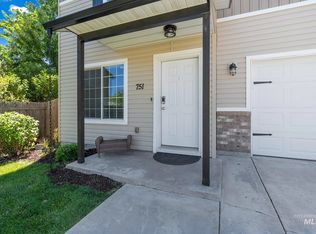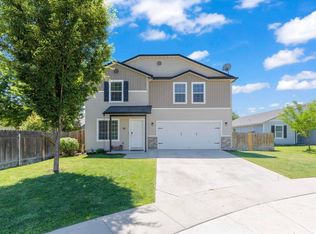Sold
Price Unknown
4935 N Rathbone Ave, Meridian, ID 83646
4beds
3baths
2,023sqft
Single Family Residence
Built in 2009
5,009.4 Square Feet Lot
$442,200 Zestimate®
$--/sqft
$2,632 Estimated rent
Home value
$442,200
$411,000 - $473,000
$2,632/mo
Zestimate® history
Loading...
Owner options
Explore your selling options
What's special
Priced to sell! Welcome to North Meridian! Location wows with proximity to parks, shopping and walking distance to Paramount elementary school! 4 bedrooms, 2.5 bathrooms and BONUS ROOM within! Cosmetic fixer upper with great bones! Downstairs find the open concept living with stone covered feature wall complete with cozy electric fireplace. Beautiful kitchen with quartz counters, newer kitchen aid oven, full backsplash and pantry! One bedroom and half bath downstairs for your guests! Upstairs find a large bonus room- perfect for an extra living space, 2 guest bedrooms and Primary bedroom complete with walk in closet, ceiling fan, dual vanities and large soaking tub. Fully fenced yard with mature shade tree for privacy, concrete curbing, raised garden beds and play area! This home is ready for you to make it your own! INCUDES WASHER DRYER!
Zillow last checked: 8 hours ago
Listing updated: October 02, 2025 at 10:19am
Listed by:
Morey Allaway 208-600-2572,
Finding 43 Real Estate,
Kat Allaway 208-830-7848,
Finding 43 Real Estate
Bought with:
Sydney Burtwell
Silvercreek Realty Group
Source: IMLS,MLS#: 98951575
Facts & features
Interior
Bedrooms & bathrooms
- Bedrooms: 4
- Bathrooms: 3
- Main level bedrooms: 1
Primary bedroom
- Level: Upper
Bedroom 2
- Level: Upper
Bedroom 3
- Level: Upper
Bedroom 4
- Level: Lower
Heating
- Forced Air, Natural Gas
Cooling
- Central Air
Appliances
- Included: Gas Water Heater, Dishwasher, Disposal, Microwave, Oven/Range Freestanding
Features
- Bath-Master, Double Vanity, Walk-In Closet(s), Breakfast Bar, Pantry, Quartz Counters, Number of Baths Upper Level: 2, Bonus Room Level: Upper
- Flooring: Tile, Carpet
- Has basement: No
- Number of fireplaces: 1
- Fireplace features: One, Other
Interior area
- Total structure area: 2,023
- Total interior livable area: 2,023 sqft
- Finished area above ground: 2,023
- Finished area below ground: 0
Property
Parking
- Total spaces: 2
- Parking features: Attached, Driveway
- Attached garage spaces: 2
- Has uncovered spaces: Yes
Features
- Levels: Two
- Fencing: Full,Wood
Lot
- Size: 5,009 sqft
- Features: Sm Lot 5999 SF, Irrigation Available, Sidewalks, Full Sprinkler System, Pressurized Irrigation Sprinkler System, Irrigation Sprinkler System
Details
- Parcel number: R1333000040
Construction
Type & style
- Home type: SingleFamily
- Property subtype: Single Family Residence
Materials
- Frame, Wood Siding
- Roof: Composition
Condition
- Year built: 2009
Utilities & green energy
- Water: Public
- Utilities for property: Sewer Connected
Community & neighborhood
Location
- Region: Meridian
- Subdivision: Cedarcreek
HOA & financial
HOA
- Has HOA: Yes
- HOA fee: $488 annually
Other
Other facts
- Listing terms: Cash,Conventional,FHA,VA Loan
- Ownership: Fee Simple
- Road surface type: Paved
Price history
Price history is unavailable.
Public tax history
| Year | Property taxes | Tax assessment |
|---|---|---|
| 2025 | $1,447 -33.8% | $432,500 +4% |
| 2024 | $2,185 +19.7% | $415,700 +2.3% |
| 2023 | $1,825 +11.4% | $406,500 -13.3% |
Find assessor info on the county website
Neighborhood: 83646
Nearby schools
GreatSchools rating
- 10/10Paramount Elementary SchoolGrades: PK-5Distance: 0.4 mi
- 9/10Heritage Middle SchoolGrades: 6-8Distance: 0.6 mi
- 9/10Rocky Mountain High SchoolGrades: 9-12Distance: 0.5 mi
Schools provided by the listing agent
- Elementary: Paramount
- Middle: Heritage Middle School
- High: Rocky Mountain
- District: West Ada School District
Source: IMLS. This data may not be complete. We recommend contacting the local school district to confirm school assignments for this home.



