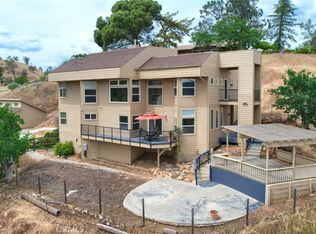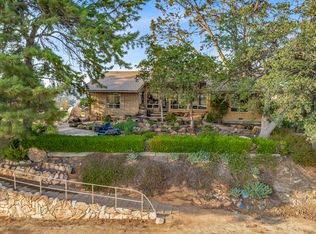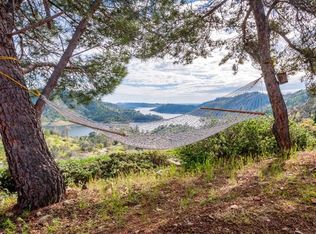Sold for $530,000
$530,000
49351 Ralston Rdg, Friant, CA 93626
3beds
3baths
2,778sqft
Residential, Single Family Residence
Built in 1997
0.84 Acres Lot
$529,900 Zestimate®
$191/sqft
$3,919 Estimated rent
Home value
$529,900
$445,000 - $631,000
$3,919/mo
Zestimate® history
Loading...
Owner options
Explore your selling options
What's special
Come and see this gorgeous split-level contemporary home situated on the Madera county side of the picturesque Millerton Lake. Views from almost every room are simply breathtaking! This stunning 3 bedroom, 3 bath, 2 car garage home boasts unique architectural lines that are sure to impress even the most discerning homebuyers. The high ceilings and large custom windows throughout the home create a light and airy ambiance that is perfect for relaxation, taking in the lake, and entertaining. The chef's kitchen is truly a culinary masterpiece, complete with island, even a built-in coffee bar. The private deck off the master suite offers a tranquil retreat, complete large walk-in closet and master bath with double sinks, vanity area, soaking tub, and oversized shower. Downstairs family area offers wet bar, 2 separate deck areas, 2 private bedrooms with custom bath complete with 2 sinks. This home also features central air and heat, a whole house fan, and even a hidden loft area . And let's not forget the prime location in the desirable Hidden Lake Estates, where you can enjoy all the beauty and tranquility of lake living. Don't wait another minute to make this dream home a reality - schedule your showing today and experience the ultimate in luxury lakeview living!
Zillow last checked: 8 hours ago
Listing updated: July 18, 2023 at 09:16am
Listed by:
Rick Jackson DRE #01718285 559-760-2789,
Century 21 Select Real Estate
Bought with:
Rosa M. Ochoa, DRE #01907113
Realty World Real Estate Profe
Source: Fresno MLS,MLS#: 594073Originating MLS: Fresno MLS
Facts & features
Interior
Bedrooms & bathrooms
- Bedrooms: 3
- Bathrooms: 3
Primary bedroom
- Area: 0
- Dimensions: 0 x 0
Bedroom 1
- Area: 0
- Dimensions: 0 x 0
Bedroom 2
- Area: 0
- Dimensions: 0 x 0
Bedroom 3
- Area: 0
- Dimensions: 0 x 0
Bedroom 4
- Area: 0
- Dimensions: 0 x 0
Bathroom
- Features: Shower, Tub
Dining room
- Area: 0
- Dimensions: 0 x 0
Family room
- Area: 0
- Dimensions: 0 x 0
Kitchen
- Features: Pantry
- Area: 0
- Dimensions: 0 x 0
Living room
- Area: 0
- Dimensions: 0 x 0
Basement
- Area: 0
Heating
- Has Heating (Unspecified Type)
Cooling
- Central Air, Whole House Fan
Appliances
- Included: Built In Range/Oven, Disposal, Dishwasher, Microwave, Refrigerator
- Laundry: Inside
Features
- Isolated Bedroom, Loft
- Flooring: Tile, Hardwood
- Windows: Double Pane Windows
- Number of fireplaces: 1
- Fireplace features: Masonry, Gas
Interior area
- Total structure area: 2,778
- Total interior livable area: 2,778 sqft
Property
Parking
- Parking features: Garage
- Has garage: Yes
Features
- Levels: Multi/Split
- Fencing: Fenced
- Has view: Yes
Lot
- Size: 0.84 Acres
- Features: Foothill
Details
- Parcel number: 051252090
- Special conditions: Probate Listing
Construction
Type & style
- Home type: SingleFamily
- Architectural style: Contemporary
- Property subtype: Residential, Single Family Residence
Materials
- Wood Siding
- Foundation: Wood Subfloor
- Roof: Composition
Condition
- Year built: 1997
Utilities & green energy
- Sewer: Septic Tank
- Water: Public
- Utilities for property: Public Utilities, Propane
Community & neighborhood
Location
- Region: Friant
HOA & financial
Other financial information
- Total actual rent: 0
Other
Other facts
- Listing agreement: Exclusive Right To Sell
- Listing terms: Conventional,Cash
Price history
| Date | Event | Price |
|---|---|---|
| 1/12/2026 | Sold | $530,000-11.7%$191/sqft |
Source: Public Record Report a problem | ||
| 11/30/2025 | Price change | $600,000-2.4%$216/sqft |
Source: Fresno MLS #638912 Report a problem | ||
| 11/24/2025 | Price change | $615,000-3.9%$221/sqft |
Source: Fresno MLS #638912 Report a problem | ||
| 11/12/2025 | Price change | $639,999-1.5%$230/sqft |
Source: Fresno MLS #638912 Report a problem | ||
| 11/6/2025 | Price change | $649,999-0.8%$234/sqft |
Source: Fresno MLS #638912 Report a problem | ||
Public tax history
| Year | Property taxes | Tax assessment |
|---|---|---|
| 2025 | $7,511 +9.5% | $644,640 +2% |
| 2024 | $6,861 +16.2% | $632,000 +16% |
| 2023 | $5,902 +1% | $544,648 +2% |
Find assessor info on the county website
Neighborhood: 93626
Nearby schools
GreatSchools rating
- 6/10Spring Valley Elementary SchoolGrades: K-8Distance: 5.4 mi
- 6/10Minarets High SchoolGrades: 9-12Distance: 6.6 mi
- 7/10Minarets Charter HighGrades: 9-12Distance: 6.6 mi
Schools provided by the listing agent
- Elementary: Spring Valley
- Middle: Spring Valley
- High: Minarets
Source: Fresno MLS. This data may not be complete. We recommend contacting the local school district to confirm school assignments for this home.
Get pre-qualified for a loan
At Zillow Home Loans, we can pre-qualify you in as little as 5 minutes with no impact to your credit score.An equal housing lender. NMLS #10287.


