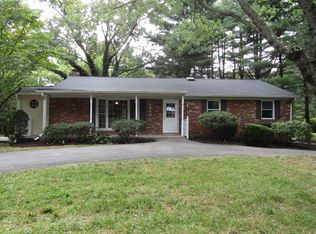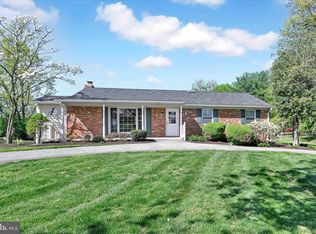INCREDIBLE NEW PRICE! REDUCED 20,000! Seller is also offering a $5,000 credit toward upgrades! This delightful gem has been continuously updated and lovingly maintained by the same owner for over 20 years! Luxuriate in Western Howard County living within a top-rated school district while still in very close proximity to Routes 32, 70, 29, and 95. The expansion of Route 32 has greatly improved the traffic flow for commuters. A total of four bedrooms and three full baths plus a large bonus/storage room in the lower level allow plenty of space for your family. The spacious gourmet kitchen includes upgraded cabinets with soft close doors and dovetail full extension drawers, Stainless Steel GE Profile appliances, double wall oven with convection, built-in microwave with convection, side-by-side French door refrigerator with water dispenser, cooktop stove, GE dishwasher, Corian counters, center island with wine rack, and a bay window in breakfast area with an outstanding view of the lovely back yard. A huge enclosed porch is a home highlight with a vaulted ceiling, overhead fan, skylights and total surround windows overlooking the expansive level rear yard. An all brick fireplace with pellet stove divides kitchen and family room and provides a wonderful additional heat source in the colder months. Your laundry room is off the main level and has pull down stairs leading to a floored attic for added storage. The enormous formal living room is perfect for holiday gatherings! You'll love the main level bedroom which could also be a home office or classroom for virtual learning! Upstairs the master bath boasts Swanstone tile shower with glass doors and a matching vanity. The oversized two-car garage with extra paved driveway out front provides plenty of parking. And just wait until you spend your summer evenings entertaining and enjoying the stamped concrete patio out back! Additionally, this home includes lovely Pergo floors, paneled doors and crown molding, recessed lighting, fresh paint, and a finished basement with fireplace. Sellers had a brand new roof with Tamko Heritage Premium Architectural Shingles installed in late July. You do not want to miss this one! Masks required and hand sanitizer will be provided upon entry.
This property is off market, which means it's not currently listed for sale or rent on Zillow. This may be different from what's available on other websites or public sources.

