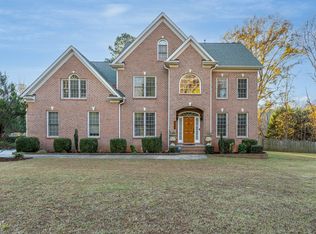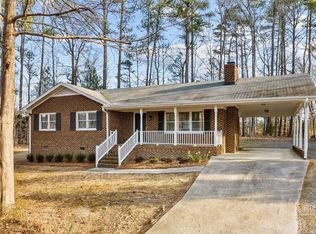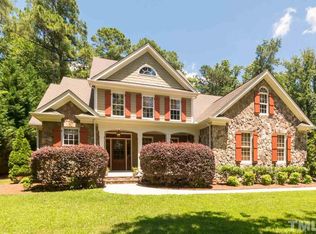Got the Quarantine blues from your current space? Look no further.Meticulously Maintained Staycation home!Brand new hardwoods (2020),New HVAC (2020),freshly painted, move-in ready,freshly landscaped,new deck,sparkling fiberglass saltwater pool,full back fenced yard,Amazing light,open floorplan,sep dining,breakfast nook,pantry,granite c-tops, 2story fam rm, gas log fp, Master down trey ceil, ELFA closet system,huge shower,dual vanities,2 bdrms + bonus upstairs, Basement recreational room,tons of storage!
This property is off market, which means it's not currently listed for sale or rent on Zillow. This may be different from what's available on other websites or public sources.


