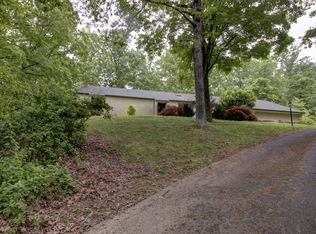Sold for $515,000 on 10/20/25
$515,000
4937 Greenlee Rd SW, Roanoke, VA 24018
5beds
4,327sqft
Single Family Residence
Built in 1973
0.71 Acres Lot
$522,600 Zestimate®
$119/sqft
$3,374 Estimated rent
Home value
$522,600
$418,000 - $653,000
$3,374/mo
Zestimate® history
Loading...
Owner options
Explore your selling options
What's special
Wonderful setting surrounded by trees, situated on almost an acre lot, but yet so convenient to all amenities and Lewis Galehospital. Over 4000 finished square feet, Recent upgrades to include, lower level completely redone, bedroom, full bath with walk in tiled shower, spacious recroom w/new egress windows, fireplace and a small kitchenette , ample storage space. Kitchen has been upgraded and Bathrooms within the last couple years.Laundry moved to the bedroom level upstairs, a coffee station added, 3 fireplaces, dual zoned heating/air, hardwood floors refinished first floor and luxurywood flooring added recently. So much more, ask for the upgraded list.
Zillow last checked: 8 hours ago
Listing updated: October 21, 2025 at 08:46am
Listed by:
KIMBERLY PAYNE 540-589-3991,
MKB, REALTORS(r)
Bought with:
DAVID MITCHELL JEARLS, 0225216090
MKB, REALTORS(r)
Source: RVAR,MLS#: 920520
Facts & features
Interior
Bedrooms & bathrooms
- Bedrooms: 5
- Bathrooms: 4
- Full bathrooms: 3
- 1/2 bathrooms: 1
Primary bedroom
- Level: U
Primary bedroom
- Level: L
Bedroom 1
- Level: U
Bedroom 2
- Level: U
Bedroom 3
- Level: U
Bedroom 4
- Level: U
Bedroom 5
- Level: L
Other
- Level: E
Den
- Level: E
Dining area
- Level: E
Dining room
- Level: E
Foyer
- Level: E
Game room
- Level: L
Great room
- Level: E
Kitchen
- Level: E
Laundry
- Level: U
Living room
- Level: E
Mud room
- Level: E
Heating
- Heat Pump Electric
Cooling
- Heat Pump Electric
Appliances
- Included: Dryer, Washer, Dishwasher, Microwave, Electric Range, Range Hood, Refrigerator
Features
- Breakfast Area, Storage, Wet Bar
- Flooring: Carpet, Ceramic Tile, Wood
- Doors: Insulated, Storm Door(s)
- Windows: Insulated Windows
- Has basement: Yes
- Number of fireplaces: 3
- Fireplace features: Family Room, Great Room, Recreation Room
Interior area
- Total structure area: 4,327
- Total interior livable area: 4,327 sqft
- Finished area above ground: 3,227
- Finished area below ground: 1,100
Property
Parking
- Total spaces: 6
- Parking features: Attached, Paved
- Has attached garage: Yes
- Covered spaces: 2
- Uncovered spaces: 4
Features
- Levels: Two
- Stories: 2
- Patio & porch: Patio, Front Porch
- Exterior features: Maint-Free Exterior
- Fencing: Fenced
Lot
- Size: 0.71 Acres
- Dimensions: 101x247x136x285
Details
- Parcel number: 5150311
- Other equipment: Generator
Construction
Type & style
- Home type: SingleFamily
- Architectural style: Colonial
- Property subtype: Single Family Residence
Materials
- Brick, HardiPlank Type, Vinyl
Condition
- Completed
- Year built: 1973
Utilities & green energy
- Electric: 0 Phase
- Sewer: Public Sewer
- Water: Other - See Remarks
- Utilities for property: Cable
Community & neighborhood
Community
- Community features: Restaurant
Location
- Region: Roanoke
- Subdivision: Deyerle
Other
Other facts
- Road surface type: Paved
Price history
| Date | Event | Price |
|---|---|---|
| 10/20/2025 | Sold | $515,000-7.9%$119/sqft |
Source: | ||
| 9/22/2025 | Pending sale | $559,000$129/sqft |
Source: | ||
| 8/29/2025 | Listed for sale | $559,000-6.7%$129/sqft |
Source: | ||
| 8/19/2025 | Listing removed | $599,000$138/sqft |
Source: | ||
| 7/3/2025 | Price change | $599,000-4.8%$138/sqft |
Source: | ||
Public tax history
| Year | Property taxes | Tax assessment |
|---|---|---|
| 2025 | $6,651 +26.2% | $545,200 +26.2% |
| 2024 | $5,270 +15% | $432,000 +15% |
| 2023 | $4,585 +14.2% | $375,800 +14.2% |
Find assessor info on the county website
Neighborhood: Greater Deyerle
Nearby schools
GreatSchools rating
- 7/10Grandin Court Elementary SchoolGrades: PK-5Distance: 2 mi
- 4/10Woodrow Wilson Middle SchoolGrades: 6-8Distance: 2.2 mi
- 3/10Patrick Henry High SchoolGrades: 9-12Distance: 2.3 mi
Schools provided by the listing agent
- Elementary: Grandin Court
- Middle: Woodrow Wilson
- High: Patrick Henry
Source: RVAR. This data may not be complete. We recommend contacting the local school district to confirm school assignments for this home.

Get pre-qualified for a loan
At Zillow Home Loans, we can pre-qualify you in as little as 5 minutes with no impact to your credit score.An equal housing lender. NMLS #10287.
Sell for more on Zillow
Get a free Zillow Showcase℠ listing and you could sell for .
$522,600
2% more+ $10,452
With Zillow Showcase(estimated)
$533,052