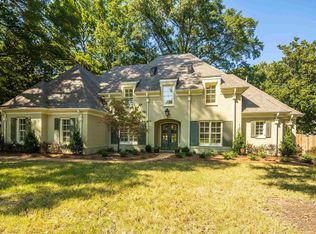Sold for $750,000
$750,000
4938 Barfield Rd, Memphis, TN 38117
5beds
4,889sqft
Single Family Residence
Built in 2007
0.42 Acres Lot
$737,900 Zestimate®
$153/sqft
$4,618 Estimated rent
Home value
$737,900
$694,000 - $782,000
$4,618/mo
Zestimate® history
Loading...
Owner options
Explore your selling options
What's special
Experience the best of East Memphis living in this stunning Reed-Barry resale! Situated on a beautiful wooded lot in a prime location, this home offers effortless access to top-tier private schools, renowned medical facilities, key business centers, and an array of exceptional dining experiences. Inside, discover a meticulously refreshed interior with freshly painted walls and trim, a newly finished garage floor, and new upstairs carpeting. The thoughtfully designed open concept floor plan features a main-level primary suite plus a guest bedroom and bath, perfect for flexible living. Enjoy the beauty of hardwood floors downstairs, the craftsmanship of dove-tail cabinets, and high-end appliances, including a brand-new 6-burner Viking cooktop. Unwind in the luxurious primary bath with its new frameless glass shower or relax on the inviting screened porch with a fireplace overlooking the spacious private back yard setting. This is more than a home; it's a lifestyle.
Zillow last checked: 8 hours ago
Listing updated: July 21, 2025 at 06:58am
Listed by:
Judy O McLellan,
Crye-Leike, Inc., REALTORS
Bought with:
Jordan U Schieffler
Ware Jones, REALTORS
Source: MAAR,MLS#: 10181923
Facts & features
Interior
Bedrooms & bathrooms
- Bedrooms: 5
- Bathrooms: 5
- Full bathrooms: 4
- 1/2 bathrooms: 1
Primary bedroom
- Features: Walk-In Closet(s), Smooth Ceiling, Hardwood Floor
- Level: First
- Area: 323
- Dimensions: 17 x 19
Bedroom 2
- Features: Private Full Bath, Smooth Ceiling, Hardwood Floor
- Level: First
- Area: 182
- Dimensions: 13 x 14
Bedroom 3
- Features: Walk-In Closet(s), Shared Bath, Smooth Ceiling, Carpet
- Level: Second
- Area: 182
- Dimensions: 13 x 14
Bedroom 4
- Features: Shared Bath, Smooth Ceiling, Carpet
- Level: Second
- Area: 182
- Dimensions: 13 x 14
Bedroom 5
- Features: Walk-In Closet(s), Private Full Bath, Smooth Ceiling, Carpet
- Level: Second
- Area: 225
- Dimensions: 15 x 15
Primary bathroom
- Features: Double Vanity, Whirlpool Tub, Separate Shower, Dressing Area, Smooth Ceiling, Tile Floor, Full Bath
Dining room
- Features: Separate Dining Room
- Area: 195
- Dimensions: 13 x 15
Kitchen
- Features: Updated/Renovated Kitchen, Breakfast Bar, Separate Breakfast Room, Pantry, Kitchen Island, Keeping/Hearth Room
- Area: 368
- Dimensions: 16 x 23
Living room
- Features: Separate Living Room
- Area: 304
- Dimensions: 16 x 19
Office
- Features: Smooth Ceiling, Carpet
- Level: Second
- Area: 140
- Dimensions: 10 x 14
Bonus room
- Area: 374
- Dimensions: 17 x 22
Den
- Dimensions: 0 x 0
Heating
- Central, Natural Gas, 3 or More Systems
Cooling
- Central Air, Ceiling Fan(s), 3 or More Systems, 220 Wiring
Appliances
- Included: Gas Water Heater, 2+ Water Heaters, Vent Hood/Exhaust Fan, Double Oven, Cooktop, Gas Cooktop, Disposal, Dishwasher, Microwave, Refrigerator
- Laundry: Laundry Room
Features
- Primary Down, Luxury Primary Bath, Double Vanity Bath, Separate Tub & Shower, Half Bath Down, Smooth Ceiling, High Ceilings, Cable Wired, Walk-In Closet(s), Mud Room, Powder/Dressing Room, Living Room, Dining Room, Kitchen, Primary Bedroom, 2nd Bedroom, 2 or More Baths, Laundry Room, Keeping/Hearth Room, Breakfast Room, 3rd Bedroom, 4th or More Bedrooms, 2 or More Baths, Play Room/Rec Room, Office
- Flooring: Part Hardwood, Part Carpet
- Windows: Wood Frames, Double Pane Windows, Window Treatments
- Attic: Permanent Stairs,Walk-In
- Number of fireplaces: 2
- Fireplace features: Vented Gas Fireplace, In Keeping/Hearth room, In Other Room, Gas Starter, Other (See Remarks)
Interior area
- Total interior livable area: 4,889 sqft
Property
Parking
- Total spaces: 3
- Parking features: Garage Door Opener, Garage Faces Side
- Has garage: Yes
- Covered spaces: 3
Features
- Stories: 2
- Patio & porch: Screen Porch, Patio
- Exterior features: Auto Lawn Sprinkler, Other (See REMARKS)
- Pool features: None
- Has spa: Yes
- Spa features: Whirlpool(s), Bath
- Fencing: Wood,Wood Fence
Lot
- Size: 0.42 Acres
- Dimensions: 111 x 165
- Features: Wooded, Level, Professionally Landscaped, Wooded Grounds, Well Landscaped Grounds
Details
- Parcel number: 064013 00014
Construction
Type & style
- Home type: SingleFamily
- Architectural style: French
- Property subtype: Single Family Residence
Materials
- Brick Veneer
- Foundation: Slab
- Roof: Composition Shingles
Condition
- New construction: No
- Year built: 2007
Utilities & green energy
- Sewer: Public Sewer
- Water: Public
Community & neighborhood
Security
- Security features: Security System, Smoke Detector(s), Dead Bolt Lock(s)
Location
- Region: Memphis
- Subdivision: Marshall Acres
Other
Other facts
- Price range: $750K - $750K
- Listing terms: Conventional
Price history
| Date | Event | Price |
|---|---|---|
| 7/18/2025 | Sold | $750,000-5.7%$153/sqft |
Source: | ||
| 6/12/2025 | Pending sale | $795,000$163/sqft |
Source: | ||
| 6/4/2025 | Price change | $795,000-6.4%$163/sqft |
Source: | ||
| 4/22/2025 | Price change | $849,000-14.9%$174/sqft |
Source: | ||
| 4/1/2025 | Price change | $997,500-8.9%$204/sqft |
Source: | ||
Public tax history
| Year | Property taxes | Tax assessment |
|---|---|---|
| 2024 | $14,681 +8.1% | $222,925 |
| 2023 | $13,580 | $222,925 |
| 2022 | -- | $222,925 |
Find assessor info on the county website
Neighborhood: East Memphis-Colonial-Yorkshire
Nearby schools
GreatSchools rating
- 9/10Richland Elementary SchoolGrades: PK-5Distance: 0.9 mi
- 7/10White Station Middle SchoolGrades: 6-8Distance: 1 mi
- 8/10White Station High SchoolGrades: 9-12Distance: 1.3 mi

Get pre-qualified for a loan
At Zillow Home Loans, we can pre-qualify you in as little as 5 minutes with no impact to your credit score.An equal housing lender. NMLS #10287.
