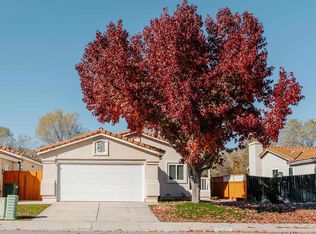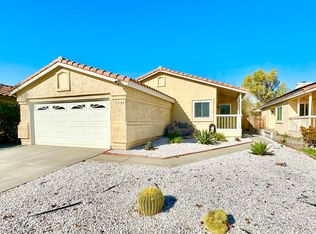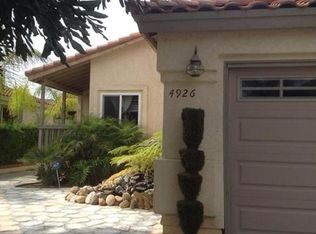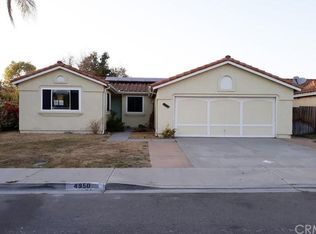David Thayer DRE #02074782 david@thayercoastalhomes.com,
Pacific Sotheby's Int'l Realty,
Brett Preston DRE #02106872 858-442-5075,
Pacific Sotheby's Int'l Realty
4938 Dulin Rd, Fallbrook, CA 92028
Home value
$643,400
$592,000 - $701,000
$3,348/mo
Loading...
Owner options
Explore your selling options
What's special
Zillow last checked: 8 hours ago
Listing updated: August 18, 2025 at 04:01pm
David Thayer DRE #02074782 david@thayercoastalhomes.com,
Pacific Sotheby's Int'l Realty,
Brett Preston DRE #02106872 858-442-5075,
Pacific Sotheby's Int'l Realty
Erica Miller, DRE #01864353
Coldwell Banker Realty
Facts & features
Interior
Bedrooms & bathrooms
- Bedrooms: 3
- Bathrooms: 2
- Full bathrooms: 2
- Main level bathrooms: 2
- Main level bedrooms: 3
Primary bedroom
- Features: Main Level Primary
Primary bedroom
- Features: Primary Suite
Bedroom
- Features: All Bedrooms Down
Bedroom
- Features: Bedroom on Main Level
Bathroom
- Features: Dual Sinks
Heating
- Forced Air
Cooling
- Central Air
Appliances
- Included: Built-In Range, Dishwasher, Gas Cooking, Gas Cooktop, Microwave, Refrigerator, Range Hood, Dryer, Washer
- Laundry: Laundry Room
Features
- Ceiling Fan(s), Eat-in Kitchen, High Ceilings, All Bedrooms Down, Bedroom on Main Level, Main Level Primary, Primary Suite
- Has fireplace: Yes
- Fireplace features: Living Room
- Common walls with other units/homes: No Common Walls
Interior area
- Total interior livable area: 1,443 sqft
Property
Parking
- Total spaces: 4
- Parking features: Door-Single, Driveway, Garage
- Attached garage spaces: 2
- Uncovered spaces: 2
Features
- Levels: One
- Stories: 1
- Entry location: Ground Level
- Patio & porch: Covered, Patio
- Pool features: Community, Association
- Has spa: Yes
- Fencing: Wood
- Has view: Yes
- View description: Hills, Trees/Woods
Lot
- Size: 4,791 sqft
- Features: Back Yard, Front Yard
Details
- Parcel number: 1252517900
- Zoning: R-1:SINGLE FAM-RES
- Special conditions: Standard
Construction
Type & style
- Home type: SingleFamily
- Architectural style: Spanish
- Property subtype: Single Family Residence
Materials
- Roof: Tile
Condition
- New construction: No
- Year built: 1991
Utilities & green energy
- Electric: Standard
- Sewer: Public Sewer
Community & neighborhood
Community
- Community features: Curbs, Golf, Park, Sidewalks, Pool
Location
- Region: Fallbrook
HOA & financial
HOA
- Has HOA: Yes
- HOA fee: $125 monthly
- Amenities included: Sport Court, Picnic Area, Park, Pool, Spa/Hot Tub, Tennis Court(s), Trail(s)
- Association name: Lake Rancho Viejo
- Association phone: 951-691-5610
Other
Other facts
- Listing terms: Cash,Conventional,FHA,Freddie Mac,VA Loan
- Road surface type: Paved
Price history
| Date | Event | Price |
|---|---|---|
| 8/13/2025 | Sold | $645,000-0.8%$447/sqft |
Source: | ||
| 7/16/2025 | Pending sale | $650,000$450/sqft |
Source: | ||
| 7/2/2025 | Listed for sale | $650,000$450/sqft |
Source: | ||
| 6/26/2025 | Pending sale | $650,000$450/sqft |
Source: | ||
| 6/23/2025 | Listed for sale | $650,000$450/sqft |
Source: | ||
Public tax history
| Year | Property taxes | Tax assessment |
|---|---|---|
| 2025 | $6,436 +1.9% | $611,999 +2% |
| 2024 | $6,315 +28.1% | $600,000 +28.1% |
| 2023 | $4,929 +1.7% | $468,549 +2% |
Find assessor info on the county website
Neighborhood: 92028
Nearby schools
GreatSchools rating
- 6/10Bonsall Elementary SchoolGrades: K-5Distance: 4.7 mi
- 6/10Norman L. Sullivan Middle SchoolGrades: 6-8Distance: 2.4 mi
- 5/10Bonsall HighGrades: 9-12Distance: 2.4 mi
Schools provided by the listing agent
- High: Bonsall
Source: CRMLS. This data may not be complete. We recommend contacting the local school district to confirm school assignments for this home.
Get a cash offer in 3 minutes
Find out how much your home could sell for in as little as 3 minutes with a no-obligation cash offer.
$643,400



