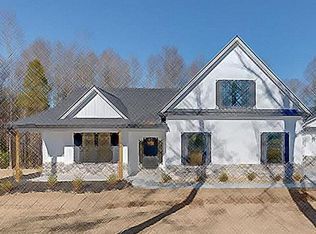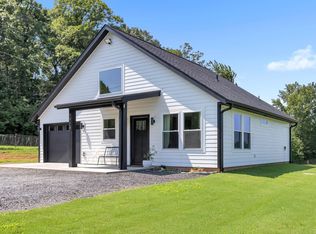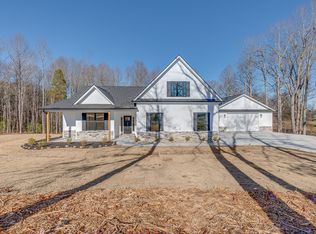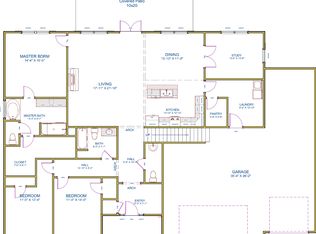Sold co op non member
$789,900
4939 Jug Factory Rd, Campobello, SC 29322
4beds
2,968sqft
Single Family Residence
Built in 2024
3.1 Acres Lot
$778,100 Zestimate®
$266/sqft
$3,387 Estimated rent
Home value
$778,100
$731,000 - $825,000
$3,387/mo
Zestimate® history
Loading...
Owner options
Explore your selling options
What's special
Welcome to Country Mist Farms featuring a total of 7 homesites from 3.2 - 6.5 acres. 4939 Jug Factory Road is New Construction on 3.2 acres fronting a private pond. The Winston floor plan features 3 Bedrooms, 2 bathrooms, and a study on the main level. Open floor plan great for entertaining the family. Upstairs you will find a rec room, 4th bedroom and a full bathroom. Exterior Features Fiber Cement Siding with stone accents. The covered deck is 34'x12' and has great views of the surrounding property. Do you need garage space- this home features an attached garage 24'X31' and a 22'x30' detached garage. PROPERTY DESCRIPTION: 3.2 Acres - light restrictions - gentle rolling topography. Partial Mountain View and great views of the two ponds.
Zillow last checked: 8 hours ago
Listing updated: June 10, 2025 at 06:01pm
Listed by:
Kirby Bridwell 864-304-0054,
Keller Williams Grv Upst
Bought with:
Non-MLS Member
NON MEMBER
Source: SAR,MLS#: 321974
Facts & features
Interior
Bedrooms & bathrooms
- Bedrooms: 4
- Bathrooms: 3
- Full bathrooms: 3
- Main level bathrooms: 2
- Main level bedrooms: 3
Primary bedroom
- Level: Main
- Area: 224
- Dimensions: 14x16
Bedroom 2
- Level: Main
- Area: 132
- Dimensions: 12x11
Bedroom 3
- Level: Main
- Area: 154
- Dimensions: 11x14
Bedroom 4
- Level: S
- Area: 266
- Dimensions: 14x19
Bonus room
- Level: S
- Area: 406
- Dimensions: 29x14
Deck
- Level: Main
- Area: 408
- Dimensions: 34x12
Dining room
- Level: Main
- Area: 126
- Dimensions: 14x9
Kitchen
- Level: Main
- Area: 168
- Dimensions: 14x12
Laundry
- Area: 48
- Dimensions: 8x6
Living room
- Level: Main
- Area: 391
- Dimensions: 17x23
Heating
- Electricity
Cooling
- Electricity
Appliances
- Included: Dishwasher, Disposal, Microwave, Electric Range, Electric Water Heater
- Laundry: 1st Floor, Walk-In
Features
- Ceiling Fan(s), Cathedral Ceiling(s), Tray Ceiling(s), Fireplace, Ceiling - Smooth, Open Floorplan, Pantry
- Flooring: Laminate
- Windows: Tilt-Out
- Has basement: No
- Attic: Storage
- Has fireplace: No
Interior area
- Total interior livable area: 2,968 sqft
- Finished area above ground: 2,968
- Finished area below ground: 0
Property
Parking
- Total spaces: 4
- Parking features: Attached, Detached, Detached Garage - 1-2 Car, Attached Garage
- Attached garage spaces: 4
Features
- Levels: One
- Patio & porch: Deck, Porch
- Has view: Yes
- View description: Water
- Has water view: Yes
- Water view: Water
Lot
- Size: 3.10 Acres
- Features: Level, Sloped
- Topography: Level,Sloping
Construction
Type & style
- Home type: SingleFamily
- Architectural style: Ranch
- Property subtype: Single Family Residence
Materials
- Stone
- Foundation: Crawl Space
- Roof: Architectural
Condition
- New construction: Yes
- Year built: 2024
Details
- Builder name: Distinguished Design
Utilities & green energy
- Sewer: Septic Tank
- Water: Well
Community & neighborhood
Security
- Security features: Smoke Detector(s)
Community
- Community features: None
Location
- Region: Campobello
- Subdivision: None
HOA & financial
HOA
- Has HOA: Yes
- HOA fee: $1,000 annually
- Services included: See Remarks
Price history
| Date | Event | Price |
|---|---|---|
| 6/9/2025 | Sold | $789,900$266/sqft |
Source: | ||
| 5/9/2025 | Pending sale | $789,900$266/sqft |
Source: | ||
| 5/9/2025 | Contingent | $789,900$266/sqft |
Source: | ||
| 11/18/2024 | Price change | $789,900-1.3%$266/sqft |
Source: | ||
| 6/12/2024 | Listed for sale | $799,900-5.9%$270/sqft |
Source: | ||
Public tax history
Tax history is unavailable.
Neighborhood: 29322
Nearby schools
GreatSchools rating
- 6/10Holly Springs-Motlow Elementary SchoolGrades: PK-6Distance: 2.3 mi
- 5/10T. E. Mabry Middle SchoolGrades: 7-8Distance: 7.2 mi
- 8/10Chapman High SchoolGrades: 9-12Distance: 7.1 mi
Schools provided by the listing agent
- Elementary: 8-Skyland
- Middle: 8-Blue Ridge
- High: 8-Blue Ridge
Source: SAR. This data may not be complete. We recommend contacting the local school district to confirm school assignments for this home.
Get a cash offer in 3 minutes
Find out how much your home could sell for in as little as 3 minutes with a no-obligation cash offer.
Estimated market value$778,100
Get a cash offer in 3 minutes
Find out how much your home could sell for in as little as 3 minutes with a no-obligation cash offer.
Estimated market value
$778,100



