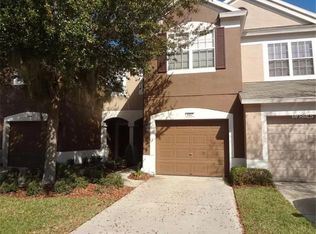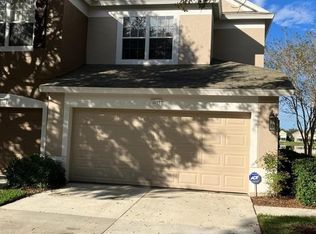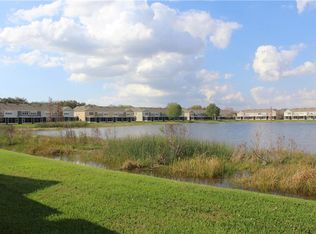Sold for $270,000
$270,000
4939 Pond Ridge Dr, Riverview, FL 33578
3beds
1,644sqft
Townhouse
Built in 2006
1,386 Square Feet Lot
$267,700 Zestimate®
$164/sqft
$2,285 Estimated rent
Home value
$267,700
$249,000 - $289,000
$2,285/mo
Zestimate® history
Loading...
Owner options
Explore your selling options
What's special
Just reduced almost $20,000! Roof, Hot HVAC, Hot Water Heater and Lanai Screens all recently replaced-- Newer SS Appliances, truly move in ready--all appliances included! Carry costs are minimal---HOA covers exterior maintenance, water, sewer, high speed internet and trash collection! You have multiple pools just a walk away--Simplify your life---come experience Valhalla – One of Brandon’s Most Sought-After Gated Communities! Nestled along tree-lined streets, this beautifully maintained 3-bedroom, 2.5-bath townhome offers the perfect blend of comfort, style, and convenience. From the moment you step inside, you’ll love the light-filled, open-concept living area—ideal for everyday living and effortless entertaining. The kitchen features a smart layout with ample cabinetry, a cozy breakfast bar, space for a dining nook, and newer GE stainless steel appliances—Wood Cabinets, closet pantry--beautiful pond view from your Kitchen Sink and more!! Upstairs, the spacious primary suite is a peaceful retreat with a private bath, large walk-in closet, vaulted ceilings and another lovely calming view of water! Down the hall you'll find two additional bedrooms that offer flexibility for guests, a home office, or hobbies along with a second full bath, laundry closet and additional storage. All rooms have high ceilings which lend a feeling of spaciousness and allows a lot of natural light to flow through the rooms. Enjoy a low-maintenance lifestyle with perks like cable TV, high-speed internet, and water and sewer included in the HOA—plus access to 2 sparkling community pools and gated entry for added peace of mind. Valhalla reflects pride of ownership throughout. There is a special assessment that the Seller will pay in full at closing. With easy access to I-75, Tampa, and everything the Brandon area has to offer, this home truly has it all. Schedule your private showing today and experience the best of carefree Florida living!
Zillow last checked: 8 hours ago
Listing updated: October 02, 2025 at 11:36am
Listing Provided by:
Nancy Dawsey 813-624-4968,
SIGNATURE REALTY ASSOCIATES 813-689-3115,
Gregory Dawsey 813-624-5013,
SIGNATURE REALTY ASSOCIATES
Bought with:
Mary Rosario, 3307999
LPT REALTY, LLC
Source: Stellar MLS,MLS#: TB8414974 Originating MLS: Suncoast Tampa
Originating MLS: Suncoast Tampa

Facts & features
Interior
Bedrooms & bathrooms
- Bedrooms: 3
- Bathrooms: 3
- Full bathrooms: 2
- 1/2 bathrooms: 1
Primary bedroom
- Features: En Suite Bathroom, Walk-In Closet(s)
- Level: Second
- Area: 154 Square Feet
- Dimensions: 14x11
Bedroom 2
- Features: Built-in Closet
- Level: Second
- Area: 132 Square Feet
- Dimensions: 12x11
Bedroom 3
- Features: Built-in Closet
- Level: Second
- Area: 121 Square Feet
- Dimensions: 11x11
Dining room
- Level: First
- Area: 70 Square Feet
- Dimensions: 10x7
Kitchen
- Features: Built-in Closet
- Level: First
- Area: 140 Square Feet
- Dimensions: 14x10
Living room
- Level: First
- Area: 170 Square Feet
- Dimensions: 17x10
Heating
- Central, Electric, Heat Pump
Cooling
- Central Air
Appliances
- Included: Dishwasher, Dryer, Electric Water Heater, Microwave, Range, Refrigerator, Washer
- Laundry: Electric Dryer Hookup, Laundry Closet, Upper Level, Washer Hookup
Features
- Cathedral Ceiling(s), Ceiling Fan(s), Eating Space In Kitchen, Living Room/Dining Room Combo, Open Floorplan, PrimaryBedroom Upstairs, Solid Surface Counters, Solid Wood Cabinets, Split Bedroom, Walk-In Closet(s)
- Flooring: Carpet, Ceramic Tile, Laminate
- Doors: Sliding Doors
- Has fireplace: No
Interior area
- Total structure area: 2,084
- Total interior livable area: 1,644 sqft
Property
Parking
- Total spaces: 1
- Parking features: Garage - Attached
- Attached garage spaces: 1
Features
- Levels: Two
- Stories: 2
- Patio & porch: Rear Porch, Screened
- Exterior features: Irrigation System, Sidewalk
- Has view: Yes
- View description: Water, Pond
- Has water view: Yes
- Water view: Water,Pond
- Waterfront features: Pond
- Body of water: VALHALLA POND #1
Lot
- Size: 1,386 sqft
- Features: Conservation Area, In County
- Residential vegetation: Mature Landscaping
Details
- Parcel number: U06302076900006400006.0
- Zoning: PD
- Special conditions: None
Construction
Type & style
- Home type: Townhouse
- Architectural style: Craftsman
- Property subtype: Townhouse
Materials
- Block, Stucco, Wood Frame
- Foundation: Slab
- Roof: Shingle
Condition
- New construction: No
- Year built: 2006
Utilities & green energy
- Sewer: Public Sewer
- Water: Public
- Utilities for property: Fiber Optics, Fire Hydrant, Public, Sewer Connected, Street Lights, Underground Utilities
Community & neighborhood
Community
- Community features: Community Mailbox, Deed Restrictions, Gated Community - No Guard, No Truck/RV/Motorcycle Parking, Pool, Sidewalks
Location
- Region: Riverview
- Subdivision: VALHALLA PH 1-2
HOA & financial
HOA
- Has HOA: Yes
- HOA fee: $506 monthly
- Amenities included: Fence Restrictions, Gated, Maintenance, Pool, Vehicle Restrictions
- Services included: Cable TV, Common Area Taxes, Community Pool, Internet, Maintenance Structure, Maintenance Grounds, Pool Maintenance, Sewer, Trash, Water
- Association name: Greenacre/Sai Davila
- Association phone: 813-935-4146
Other fees
- Pet fee: $0 monthly
Other financial information
- Total actual rent: 0
Other
Other facts
- Listing terms: Cash,Conventional,FHA,VA Loan
- Ownership: Fee Simple
- Road surface type: Paved
Price history
| Date | Event | Price |
|---|---|---|
| 10/2/2025 | Sold | $270,000$164/sqft |
Source: | ||
| 9/14/2025 | Pending sale | $270,000$164/sqft |
Source: | ||
| 9/5/2025 | Price change | $270,000-6.9%$164/sqft |
Source: | ||
| 8/9/2025 | Listed for sale | $289,900+76.2%$176/sqft |
Source: | ||
| 6/14/2018 | Sold | $164,500+38.2%$100/sqft |
Source: Public Record Report a problem | ||
Public tax history
| Year | Property taxes | Tax assessment |
|---|---|---|
| 2024 | $2,130 +3.5% | $153,212 +3% |
| 2023 | $2,058 +3.2% | $148,750 +3% |
| 2022 | $1,994 +1.5% | $144,417 +3% |
Find assessor info on the county website
Neighborhood: 33578
Nearby schools
GreatSchools rating
- 2/10Ippolito Elementary SchoolGrades: PK-5Distance: 2.1 mi
- 5/10Bridgeprep Academy of RiverviewGrades: K-8Distance: 0.8 mi
- 3/10Spoto High SchoolGrades: 9-12Distance: 1.6 mi
Get a cash offer in 3 minutes
Find out how much your home could sell for in as little as 3 minutes with a no-obligation cash offer.
Estimated market value$267,700
Get a cash offer in 3 minutes
Find out how much your home could sell for in as little as 3 minutes with a no-obligation cash offer.
Estimated market value
$267,700


