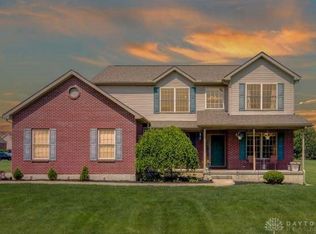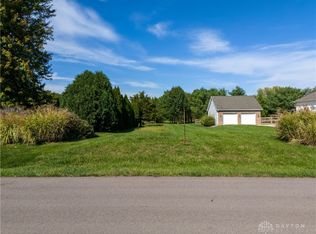Sold for $629,900
$629,900
4939 Springboro Rd, Lebanon, OH 45036
3beds
2,569sqft
Single Family Residence
Built in 2017
1.56 Acres Lot
$643,400 Zestimate®
$245/sqft
$3,228 Estimated rent
Home value
$643,400
$579,000 - $714,000
$3,228/mo
Zestimate® history
Loading...
Owner options
Explore your selling options
What's special
Nestled on a picturesque 1.6 acre lot, this beautifully crafted 2017 Ellis custom home offers the perfect blend of privacy, elegance and functionality. Thoughtfully designed with high-end finishes and upgrades, it's a rare find for those seeking quality craftsmanship and serene surroundings. Step inside to a bright and airy interior featuring large picture windows, an open concept layout and soaring ceilings with gorgeous wood beams. The heart of the home is the gourmet kitchen with quartz counter tops, a walk-in pantry and stainless steel appliances- all overlooking the cozy living room with a gas fireplace and stunning backyard views. The primary suite offers a peaceful retreat, complete with a spa like bathroom with a soaking tub and spacious walk-in closet. The split floor plan ensures privacy with two guest bedrooms sharing a full bath on the opposite end of the home. The finished lower level is more than just extra space. It's a full extension of the homes custom design and thoughtful layout. This versatile space offers endless options for recreation, relaxation and ample storage. Outside, you'll love the luxurious covered patio, ideal for entertaining or curing up with a blanket and a good book. Where country-living meets convenience, you won't want to miss the opportunity to tour this stunning home!
Zillow last checked: 8 hours ago
Listing updated: July 18, 2025 at 08:05am
Listed by:
Chip James (937)439-4500,
Coldwell Banker Heritage,
Brittain Hood 937-308-1054,
Coldwell Banker Heritage
Bought with:
Test Member
Test Office
Source: DABR MLS,MLS#: 936953 Originating MLS: Dayton Area Board of REALTORS
Originating MLS: Dayton Area Board of REALTORS
Facts & features
Interior
Bedrooms & bathrooms
- Bedrooms: 3
- Bathrooms: 2
- Full bathrooms: 2
- Main level bathrooms: 2
Primary bedroom
- Level: Main
- Dimensions: 16 x 13
Bedroom
- Level: Main
- Dimensions: 10 x 11
Bedroom
- Level: Main
- Dimensions: 11 x 11
Dining room
- Level: Main
- Dimensions: 14 x 10
Great room
- Level: Main
- Dimensions: 19 x 20
Kitchen
- Level: Main
- Dimensions: 14 x 14
Recreation
- Level: Basement
- Dimensions: 30 x 24
Heating
- Forced Air, Natural Gas
Cooling
- Central Air
Appliances
- Included: Built-In Oven, Cooktop, Dryer, Dishwasher, Disposal, Microwave, Range, Refrigerator, Water Softener, Washer, Gas Water Heater
Features
- Cathedral Ceiling(s), Kitchen Island, Kitchen/Family Room Combo, Quartz Counters, Solid Surface Counters, Walk-In Closet(s)
- Basement: Full,Finished
- Has fireplace: Yes
- Fireplace features: Gas
Interior area
- Total structure area: 2,569
- Total interior livable area: 2,569 sqft
Property
Parking
- Total spaces: 2
- Parking features: Attached, Garage, Two Car Garage
- Attached garage spaces: 2
Features
- Levels: One
- Stories: 1
- Patio & porch: Patio, Porch
- Exterior features: Fence, Porch, Patio
Lot
- Size: 1.56 Acres
- Dimensions: 229 x 288 x 228 x 304
Details
- Parcel number: 08102050200
- Zoning: Residential
- Zoning description: Residential
Construction
Type & style
- Home type: SingleFamily
- Property subtype: Single Family Residence
Materials
- Fiber Cement, Stone
Condition
- Year built: 2017
Utilities & green energy
- Sewer: Septic Tank
- Water: Public
- Utilities for property: Natural Gas Available, Septic Available, Water Available
Community & neighborhood
Location
- Region: Lebanon
- Subdivision: Fry Estates
Other
Other facts
- Listing terms: Conventional,FHA,VA Loan
Price history
| Date | Event | Price |
|---|---|---|
| 7/18/2025 | Sold | $629,900$245/sqft |
Source: | ||
| 6/29/2025 | Pending sale | $629,900$245/sqft |
Source: | ||
| 6/20/2025 | Listed for sale | $629,900+403.9%$245/sqft |
Source: | ||
| 3/24/2021 | Listing removed | -- |
Source: Owner Report a problem | ||
| 11/6/2019 | Listing removed | $125,000$49/sqft |
Source: Owner Report a problem | ||
Public tax history
| Year | Property taxes | Tax assessment |
|---|---|---|
| 2024 | $5,860 +17.2% | $144,130 +28.6% |
| 2023 | $4,998 +1.4% | $112,040 +0% |
| 2022 | $4,929 +4.5% | $112,038 |
Find assessor info on the county website
Neighborhood: 45036
Nearby schools
GreatSchools rating
- 6/10Dennis Elementary SchoolGrades: 2-5Distance: 2.1 mi
- 8/10Springboro Junior High SchoolGrades: 6-8Distance: 1.9 mi
- 9/10Springboro High SchoolGrades: 9-12Distance: 2 mi
Schools provided by the listing agent
- District: Springboro
Source: DABR MLS. This data may not be complete. We recommend contacting the local school district to confirm school assignments for this home.
Get a cash offer in 3 minutes
Find out how much your home could sell for in as little as 3 minutes with a no-obligation cash offer.
Estimated market value$643,400
Get a cash offer in 3 minutes
Find out how much your home could sell for in as little as 3 minutes with a no-obligation cash offer.
Estimated market value
$643,400

