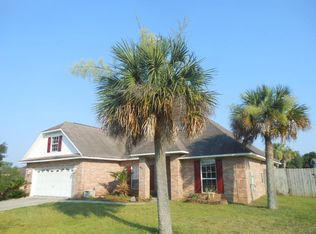Sold for $410,000 on 05/03/24
$410,000
4939 Timber Ridge Dr, Pace, FL 32571
4beds
2,338sqft
Single Family Residence
Built in 2003
0.33 Acres Lot
$415,600 Zestimate®
$175/sqft
$2,948 Estimated rent
Home value
$415,600
$391,000 - $441,000
$2,948/mo
Zestimate® history
Loading...
Owner options
Explore your selling options
What's special
This beautiful home has so much to offer for the growing family! 4 Bedrooms, 3 Bathrooms, Office, Sunroom and a Screened in HEATED POOL!!!! As you enter the home to the left is the Dining Room and the Office is to the right. The Living Room is very large with a wood burning fireplace. The Kitchen has beautiful off white cabinets, stainless steel appliances, granite countertops, large pantry, breakfast bar, and eat in kitchen area. Split bedroom floor plan with the Master on one side and the three other bedrooms on the other side of the home. The Sunroom is great for entertaining guests. The Sunroom leads to the gorgeous pool and large fenced back yard!! The current owners have added new pool controls, pool vacuum, pool vacuum pump, and remote controlled ceiling fans. The HVAC has recently been serviced and repaired.
Zillow last checked: 8 hours ago
Listing updated: May 05, 2024 at 11:55pm
Listed by:
Michelle Bartlett 850-844-6088,
1st Class Real Estate Gulf Coast
Bought with:
Amy Timko
HomeSmart Sunshine Realty
Source: PAR,MLS#: 643947
Facts & features
Interior
Bedrooms & bathrooms
- Bedrooms: 4
- Bathrooms: 3
- Full bathrooms: 3
Primary bedroom
- Level: First
- Area: 240
- Dimensions: 16 x 15
Bedroom
- Level: First
- Area: 143
- Dimensions: 13 x 11
Bedroom 1
- Level: First
- Area: 110
- Dimensions: 11 x 10
Bedroom 2
- Level: First
- Area: 121
- Dimensions: 11 x 11
Dining room
- Level: First
- Area: 217
- Dimensions: 15.5 x 14
Kitchen
- Level: First
- Area: 72
- Dimensions: 9 x 8
Living room
- Level: First
- Area: 196
- Dimensions: 14 x 14
Office
- Level: First
- Area: 112
- Dimensions: 14 x 8
Heating
- Central, Fireplace(s)
Cooling
- Central Air, Ceiling Fan(s)
Appliances
- Included: Electric Water Heater, Built In Microwave, Dishwasher, Disposal, Refrigerator
- Laundry: W/D Hookups
Features
- Ceiling Fan(s)
- Flooring: Hardwood, Tile
- Windows: Double Pane Windows, Blinds
- Has basement: No
- Has fireplace: Yes
Interior area
- Total structure area: 2,338
- Total interior livable area: 2,338 sqft
Property
Parking
- Total spaces: 2
- Parking features: 2 Car Garage, Garage Door Opener
- Garage spaces: 2
Features
- Levels: One
- Stories: 1
- Exterior features: Rain Gutters
- Has private pool: Yes
- Pool features: Heated, In Ground, Screen Enclosure
- Fencing: Back Yard,Privacy
Lot
- Size: 0.33 Acres
- Features: Central Access
Details
- Parcel number: 021n29041100c000190
- Zoning description: Res Single
- Special conditions: Standard
Construction
Type & style
- Home type: SingleFamily
- Architectural style: Contemporary
- Property subtype: Single Family Residence
Materials
- Brick
- Foundation: Slab
- Roof: Composition
Condition
- Resale
- New construction: No
- Year built: 2003
Utilities & green energy
- Electric: Circuit Breakers, Copper Wiring
- Sewer: Public Sewer
- Water: Public
Green energy
- Energy efficient items: Insulation, Insulated Walls
Community & neighborhood
Security
- Security features: Smoke Detector(s)
Location
- Region: Pace
- Subdivision: Brentwood
HOA & financial
HOA
- Has HOA: Yes
- HOA fee: $175 annually
- Services included: Association
Price history
| Date | Event | Price |
|---|---|---|
| 5/6/2024 | Pending sale | $410,000$175/sqft |
Source: | ||
| 5/3/2024 | Sold | $410,000$175/sqft |
Source: | ||
| 4/19/2024 | Contingent | $410,000$175/sqft |
Source: | ||
| 4/17/2024 | Listed for sale | $410,000+1.2%$175/sqft |
Source: | ||
| 6/15/2023 | Sold | $405,000$173/sqft |
Source: | ||
Public tax history
| Year | Property taxes | Tax assessment |
|---|---|---|
| 2024 | $3,323 -6.8% | $303,724 +15.5% |
| 2023 | $3,564 +9.8% | $263,019 +10% |
| 2022 | $3,247 +10.6% | $239,108 +10% |
Find assessor info on the county website
Neighborhood: 32571
Nearby schools
GreatSchools rating
- 4/10Pea Ridge Elementary SchoolGrades: PK-5Distance: 0.8 mi
- 7/10Avalon Middle SchoolGrades: 6-8Distance: 3.5 mi
- 6/10Pace High SchoolGrades: 9-12Distance: 2.2 mi
Schools provided by the listing agent
- Elementary: Pea Ridge
- Middle: AVALON
- High: Pace
Source: PAR. This data may not be complete. We recommend contacting the local school district to confirm school assignments for this home.

Get pre-qualified for a loan
At Zillow Home Loans, we can pre-qualify you in as little as 5 minutes with no impact to your credit score.An equal housing lender. NMLS #10287.
Sell for more on Zillow
Get a free Zillow Showcase℠ listing and you could sell for .
$415,600
2% more+ $8,312
With Zillow Showcase(estimated)
$423,912