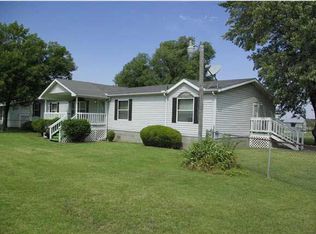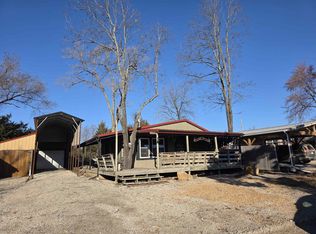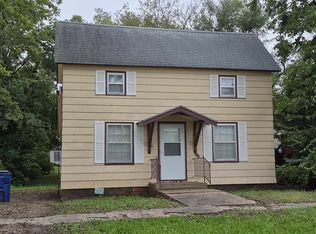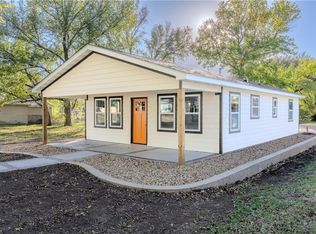494 Aa50 Rd, Fall River, KS 67047
What's special
- 7 days |
- 180 |
- 6 |
Zillow last checked: 8 hours ago
Listing updated: February 23, 2026 at 06:49am
Becky Schaffer OFF:620-750-0054,
Becky Schaffer Ins. & Real Estate
Facts & features
Interior
Bedrooms & bathrooms
- Bedrooms: 2
- Bathrooms: 1
- Full bathrooms: 1
Primary bedroom
- Description: Carpet
- Level: Main
- Area: 178.39
- Dimensions: 20'7 X 8'8"
Bedroom
- Description: Carpet
- Level: Main
- Area: 89.91
- Dimensions: 10'1 X 8'11
Kitchen
- Description: Vinyl
- Level: Main
- Area: 70
- Dimensions: 10 X 7
Living room
- Description: Carpet
- Level: Main
- Area: 324.33
- Dimensions: 23'2 X 14
Heating
- Forced Air, Propane Rented, Wood
Cooling
- Central Air, Electric
Appliances
- Included: Disposal, Microwave, Refrigerator, Range
- Laundry: None
Features
- Ceiling Fan(s)
- Doors: Storm Door(s)
- Windows: Window Coverings-All, Storm Window(s)
- Basement: None
- Number of fireplaces: 1
- Fireplace features: One, Living Room, Wood Burning, Glass Doors
Interior area
- Total interior livable area: 725 sqft
- Finished area above ground: 725
- Finished area below ground: 0
Property
Parking
- Total spaces: 2
- Parking features: Attached, Garage Door Opener, Oversized, Zero Entry
- Garage spaces: 2
Features
- Levels: One
- Stories: 1
- Patio & porch: Covered
- Exterior features: Guttering - ALL
- Waterfront features: Pond/Lake
Lot
- Size: 0.39 Acres
- Features: Corner Lot, Irregular Lot
Details
- Parcel number: 0373382700001002000
Construction
Type & style
- Home type: SingleFamily
- Architectural style: Bungalow
- Property subtype: Single Family Onsite Built
Materials
- Frame, Vinyl/Aluminum
- Foundation: None, Slab
- Roof: Metal
Condition
- Year built: 1957
Utilities & green energy
- Gas: Propane
- Sewer: Septic Tank
- Water: Private
- Utilities for property: Propane
Community & HOA
Community
- Features: Lake
- Subdivision: SALT SPRINGS
HOA
- Has HOA: No
Location
- Region: Fall River
Financial & listing details
- Price per square foot: $172/sqft
- Tax assessed value: $67,640
- Annual tax amount: $1,065
- Date on market: 2/19/2026
- Cumulative days on market: 14 days
- Ownership: Individual
- Road surface type: Unimproved

Becky Schaffer
(620) 750-0054
By pressing Contact Agent, you agree that the real estate professional identified above may call/text you about your search, which may involve use of automated means and pre-recorded/artificial voices. You don't need to consent as a condition of buying any property, goods, or services. Message/data rates may apply. You also agree to our Terms of Use. Zillow does not endorse any real estate professionals. We may share information about your recent and future site activity with your agent to help them understand what you're looking for in a home.
Estimated market value
$123,200
$117,000 - $129,000
$657/mo
Price history
Price history
Price history is unavailable.
Public tax history
Public tax history
| Year | Property taxes | Tax assessment |
|---|---|---|
| 2025 | -- | $7,778 +7% |
| 2024 | -- | $7,268 +9.9% |
| 2023 | -- | $6,612 +12% |
| 2022 | -- | $5,905 +7.4% |
| 2021 | -- | $5,497 +1.9% |
| 2020 | -- | $5,393 +4.2% |
| 2019 | -- | $5,175 +0.7% |
| 2018 | -- | $5,139 +2.6% |
| 2017 | -- | $5,007 |
| 2016 | -- | $5,007 |
| 2015 | -- | $5,007 |
| 2014 | -- | $5,007 -5.7% |
| 2013 | -- | $5,310 |
| 2012 | -- | -- |
| 2011 | -- | -- |
| 2010 | -- | $5,037 +1% |
| 2009 | -- | $4,986 +0.1% |
| 2008 | -- | $4,979 |
Find assessor info on the county website
BuyAbility℠ payment
Climate risks
Neighborhood: 67047
Nearby schools
GreatSchools rating
- 5/10Marshall Elementary SchoolGrades: PK-6Distance: 15.3 mi
- 7/10Eureka Jr/Sr High SchoolGrades: 7-12Distance: 15.1 mi
Schools provided by the listing agent
- Elementary: Marshall
- Middle: Marshall
- High: Eureka
Source: SCKMLS. This data may not be complete. We recommend contacting the local school district to confirm school assignments for this home.



