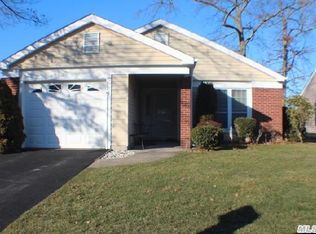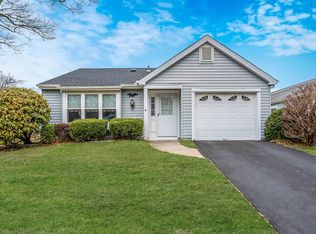Sold for $472,500
$472,500
494 Cranston Lane, Ridge, NY 11961
2beds
1,412sqft
Condominium, Residential
Built in 1983
-- sqft lot
$482,100 Zestimate®
$335/sqft
$3,544 Estimated rent
Home value
$482,100
$458,000 - $511,000
$3,544/mo
Zestimate® history
Loading...
Owner options
Explore your selling options
What's special
Welcome to Leisure Knoll – where comfort meets community living! This lovely Heather model offers the perfect blend of style and functionality in one of the area's most desirable 55+ communities. This charming, detached home features numerous updates throughout, providing peace of mind and modern convenience. Enjoy a spacious layout with plenty of natural light, a well-appointed kitchen, two full baths, spacious bedrooms, and generous living and dining areas – ideal for entertaining or relaxing in style. Updates include AC (2020), Electrical panel (2017), windows (2015), and water heater (2021). Patio with privacy fencing. Step outside to a tranquil setting and take advantage of the community's resort-style amenities, including a pool, tennis and bocce courts, a vibrant clubhouse, and a full calendar of social activities that make it easy to stay active and connected. Securely gated overnight. Conveniently located near shopping, dining, and everyday essentials, this home truly offers it all. Whether you're looking to downsize or embrace a more carefree lifestyle, this home is ready to welcome you.
Zillow last checked: 8 hours ago
Listing updated: July 17, 2025 at 06:30am
Listed by:
Gina Marie Bettenhauser SRES CBR G 631-219-1471,
Coldwell Banker Reliable R E 631-613-1660
Bought with:
Deborah L. Herman GRI SFR C2EX, 40HE0905532
American Way Real Estate Inc
Source: OneKey® MLS,MLS#: 846989
Facts & features
Interior
Bedrooms & bathrooms
- Bedrooms: 2
- Bathrooms: 2
- Full bathrooms: 2
Primary bedroom
- Description: Spacious room with doube door cloet and additional walk-in closet
Bedroom 1
- Description: Spacious guest room with double door closet
Bathroom 1
- Description: Full bath with single sink vanity, tub/shower
Bathroom 2
- Description: Attached to primary with large single sink vanity, separate room with toilet and shower
Dining room
- Description: Formal Dining Room with half wall open to Living Room
Kitchen
- Description: Eat-in Kitchen with wood cabinetry, granites tops, tile floor and appliances
Laundry
- Description: Washer (2018) & Dryer (2023), water heater (2021)
Living room
- Description: Open floor plan with lots of natural light. Entry door to private patio
Heating
- Electric
Cooling
- Central Air
Appliances
- Included: Dishwasher, Dryer, Electric Oven, Electric Water Heater, Range, Refrigerator, Washer
- Laundry: Washer/Dryer Hookup, Electric Dryer Hookup, Laundry Room, Washer Hookup
Features
- First Floor Bedroom, First Floor Full Bath, Eat-in Kitchen, Entrance Foyer, Formal Dining, Granite Counters, Primary Bathroom, Master Downstairs, Storage
- Flooring: Carpet, Ceramic Tile, Hardwood, Laminate
- Windows: ENERGY STAR Qualified Windows, Screens
- Attic: Unfinished
- Has fireplace: No
- Common walls with other units/homes: No Common Walls
Interior area
- Total structure area: 1,412
- Total interior livable area: 1,412 sqft
Property
Parking
- Total spaces: 1
- Parking features: Garage
- Garage spaces: 1
Features
- Levels: One
- Patio & porch: Patio
Lot
- Size: 4,792 sqft
Details
- Parcel number: 0200241.1003.00017.000
- Special conditions: None
Construction
Type & style
- Home type: Condo
- Architectural style: Other
- Property subtype: Condominium, Residential
Materials
- Aluminum Siding, Cedar
Condition
- Actual
- Year built: 1983
Utilities & green energy
- Water: Private
- Utilities for property: Cable Available
Community & neighborhood
Security
- Security features: Gated Community
Senior living
- Senior community: Yes
Location
- Region: Ridge
- Subdivision: Leisure Knoll
HOA & financial
HOA
- Has HOA: Yes
- HOA fee: $380 monthly
- Amenities included: Clubhouse, Gated, Pool, Recreation Facilities, Snow Removal, Tennis Court(s), Trash
- Services included: Cable TV, Common Area Maintenance, Pool Service, Snow Removal, Trash
- Association name: Leisure Knoll
- Association phone: 631-744-6000
Other
Other facts
- Listing agreement: Exclusive Right To Sell
Price history
| Date | Event | Price |
|---|---|---|
| 7/15/2025 | Sold | $472,500+5.2%$335/sqft |
Source: | ||
| 5/9/2025 | Pending sale | $449,000$318/sqft |
Source: | ||
| 4/23/2025 | Listed for sale | $449,000+142.7%$318/sqft |
Source: | ||
| 10/21/2009 | Sold | $185,000-14%$131/sqft |
Source: Public Record Report a problem | ||
| 4/22/2009 | Listing removed | $215,000$152/sqft |
Source: NCI #2154001 Report a problem | ||
Public tax history
| Year | Property taxes | Tax assessment |
|---|---|---|
| 2024 | -- | $1,675 |
| 2023 | -- | $1,675 |
| 2022 | -- | $1,675 |
Find assessor info on the county website
Neighborhood: 11961
Nearby schools
GreatSchools rating
- 5/10Ridge Elementary SchoolGrades: K-4Distance: 0.2 mi
- 2/10Longwood Junior High SchoolGrades: 7-8Distance: 3.1 mi
- 5/10Longwood High SchoolGrades: 9-12Distance: 3.3 mi
Schools provided by the listing agent
- Elementary: Ridge Elementary School
- Middle: Longwood Junior High School
- High: Longwood High School
Source: OneKey® MLS. This data may not be complete. We recommend contacting the local school district to confirm school assignments for this home.
Get a cash offer in 3 minutes
Find out how much your home could sell for in as little as 3 minutes with a no-obligation cash offer.
Estimated market value$482,100
Get a cash offer in 3 minutes
Find out how much your home could sell for in as little as 3 minutes with a no-obligation cash offer.
Estimated market value
$482,100

