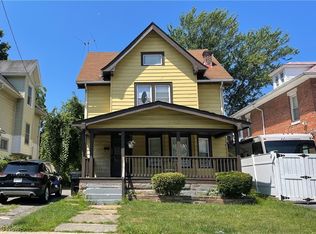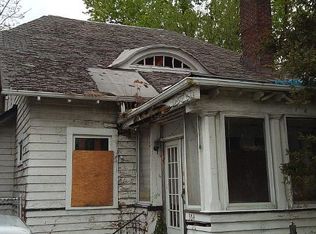Sold for $82,000
$82,000
494 Eddy Rd, Cleveland, OH 44108
4beds
1,609sqft
Single Family Residence
Built in 1913
3,998.81 Square Feet Lot
$-- Zestimate®
$51/sqft
$1,531 Estimated rent
Home value
Not available
Estimated sales range
Not available
$1,531/mo
Zestimate® history
Loading...
Owner options
Explore your selling options
What's special
4 Bedroom Single Family home in Cleveland, OH. First floor features a kitchen, dining room, and living room with fireplace. Second floor has 4 bedrooms and a full bath. Finished attic for extra space. Two car detached garage and full basement. Sold with repairs (New carpet and vinyl flooring throughout the house, updated kitchen and bath, new light fixtures, new exterior doors, and freshly painted). This property is eligible under the Freddie Mac First Look Initiative program through May 9th, 2025. City of Cleveland POS compliant. Buyer should verify all information. No Seller Financing Offers. No offers with an assignment clause will be considered. No "sight unseen" offers will be considered.
Zillow last checked: 8 hours ago
Listing updated: September 11, 2025 at 01:05pm
Listing Provided by:
Gregory A Scott 216-798-1938 GregScott5306@gmail.com,
RE/MAX Haven Realty,
Amber Anderson 877-500-1415,
Homegenius Real Estate
Bought with:
Wilmont E Baker, 2006005085
Russell Real Estate Services
Source: MLS Now,MLS#: 5111799 Originating MLS: Akron Cleveland Association of REALTORS
Originating MLS: Akron Cleveland Association of REALTORS
Facts & features
Interior
Bedrooms & bathrooms
- Bedrooms: 4
- Bathrooms: 1
- Full bathrooms: 1
Bedroom
- Description: Flooring: Carpet
- Level: Second
- Dimensions: 11 x 11
Bedroom
- Description: Flooring: Carpet
- Level: Second
- Dimensions: 12 x 11
Bedroom
- Description: Flooring: Carpet
- Level: Second
- Dimensions: 11 x 11
Bedroom
- Description: Flooring: Carpet
- Level: Second
- Dimensions: 11 x 11
Dining room
- Description: Flooring: Carpet
- Level: First
- Dimensions: 16 x 12
Kitchen
- Description: Flooring: Luxury Vinyl Tile
- Level: First
- Dimensions: 11 x 11
Living room
- Description: Flooring: Carpet
- Level: First
- Dimensions: 16 x 11
Other
- Description: Flooring: Carpet
- Level: Third
- Dimensions: 14 x 14
Heating
- Forced Air
Cooling
- None
Features
- Basement: Full,Unfinished
- Number of fireplaces: 1
Interior area
- Total structure area: 1,609
- Total interior livable area: 1,609 sqft
- Finished area above ground: 1,609
- Finished area below ground: 0
Property
Parking
- Total spaces: 2
- Parking features: Detached, Garage
- Garage spaces: 2
Features
- Levels: Two
- Stories: 2
Lot
- Size: 3,998 sqft
Details
- Parcel number: 11105027
- Special conditions: Real Estate Owned
Construction
Type & style
- Home type: SingleFamily
- Architectural style: Colonial
- Property subtype: Single Family Residence
Materials
- Vinyl Siding
- Roof: Asphalt
Condition
- Year built: 1913
Utilities & green energy
- Sewer: Public Sewer
- Water: Public
Community & neighborhood
Location
- Region: Cleveland
- Subdivision: Ambler Realty Companys
Price history
| Date | Event | Price |
|---|---|---|
| 10/21/2025 | Listing removed | $1,500$1/sqft |
Source: Zillow Rentals Report a problem | ||
| 10/8/2025 | Listed for rent | $1,500$1/sqft |
Source: Zillow Rentals Report a problem | ||
| 9/10/2025 | Sold | $82,000+207.5%$51/sqft |
Source: | ||
| 11/21/2024 | Sold | $26,667-66.6%$17/sqft |
Source: Public Record Report a problem | ||
| 6/15/2004 | Sold | $79,900$50/sqft |
Source: Public Record Report a problem | ||
Public tax history
| Year | Property taxes | Tax assessment |
|---|---|---|
| 2024 | $821 +32.7% | $12,530 +53.6% |
| 2023 | $619 +0.6% | $8,160 |
| 2022 | $615 +1% | $8,160 |
Find assessor info on the county website
Neighborhood: Forest Hills
Nearby schools
GreatSchools rating
- 3/10Glenville High SchoolGrades: 2,8-12Distance: 0.4 mi
- 3/10Stephanie Tubbs JonesGrades: PK-8Distance: 0.7 mi
- 4/10Franklin D. RooseveltGrades: PK-8Distance: 0.7 mi
Schools provided by the listing agent
- District: Cleveland Municipal - 1809
Source: MLS Now. This data may not be complete. We recommend contacting the local school district to confirm school assignments for this home.

Get pre-qualified for a loan
At Zillow Home Loans, we can pre-qualify you in as little as 5 minutes with no impact to your credit score.An equal housing lender. NMLS #10287.

