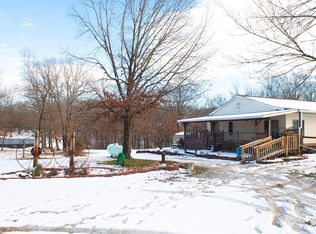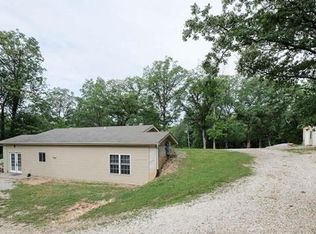Closed
Listing Provided by:
Micheal Engelmeyer 636-262-6776,
Engelmeyer Realty L.L.C.
Bought with: Engelmeyer Realty L.L.C.
Price Unknown
494 Fairview Church Rd, Hawk Point, MO 63349
3beds
2,014sqft
Single Family Residence
Built in 2002
71.85 Acres Lot
$837,000 Zestimate®
$--/sqft
$2,204 Estimated rent
Home value
$837,000
$745,000 - $937,000
$2,204/mo
Zestimate® history
Loading...
Owner options
Explore your selling options
What's special
This 72 +/- acre parcel truly has everything a person living in the country could want. The 2014 sq ft home has a large family style kitchen and separate dining room. The open floor plan is great for entertaining. The divided bedroom floor plan and large bedrooms gives the kids room to spread out and play in their rooms while mom and dad can relax in theirs without the noise. The downstairs is equipped with a large family room, vault/ safe room, and plenty of storage. If you can't find enough storage in the home the 2 30x40 shed surely will help store any of your toys to venture the 72 acres of mixed woods and pasture. If you are not an inside person you will enjoy the established Orchard, grape vineyard, black berry vineyard, large garden area and the patch of Okra and Asparagus. There is also a chicken coop and barn with stalls to keep your critters safe. If raising animals isn't for you then you could just relax and go fishing in the 3/4 acre stocked pond on the property.
Zillow last checked: 8 hours ago
Listing updated: May 06, 2025 at 07:06am
Listing Provided by:
Micheal Engelmeyer 636-262-6776,
Engelmeyer Realty L.L.C.
Bought with:
Micheal Engelmeyer, 2011034472
Engelmeyer Realty L.L.C.
Source: MARIS,MLS#: 23013982 Originating MLS: East Central Board of REALTORS
Originating MLS: East Central Board of REALTORS
Facts & features
Interior
Bedrooms & bathrooms
- Bedrooms: 3
- Bathrooms: 4
- Full bathrooms: 3
- 1/2 bathrooms: 1
- Main level bathrooms: 3
- Main level bedrooms: 3
Heating
- Propane, Wood, Forced Air
Cooling
- Attic Fan, Central Air, Electric
Appliances
- Included: Electric Water Heater, Dishwasher, Gas Range, Gas Oven, Refrigerator, Stainless Steel Appliance(s)
- Laundry: Main Level
Features
- Open Floorplan, Vaulted Ceiling(s), Walk-In Closet(s), Entrance Foyer, Breakfast Room, Custom Cabinetry, Walk-In Pantry, Workshop/Hobby Area, Separate Dining
- Flooring: Hardwood
- Windows: Insulated Windows, Tilt-In Windows, Window Treatments
- Basement: Full,Partially Finished,Walk-Out Access
- Has fireplace: No
Interior area
- Total structure area: 2,014
- Total interior livable area: 2,014 sqft
- Finished area above ground: 2,014
- Finished area below ground: 2,014
Property
Parking
- Total spaces: 2
- Parking features: RV Access/Parking, Attached, Detached, Garage, Garage Door Opener, Oversized, Storage, Workshop in Garage
- Attached garage spaces: 2
Features
- Levels: One
- Patio & porch: Patio
- Waterfront features: Waterfront
Lot
- Size: 71.85 Acres
- Dimensions: 71.85
- Features: Adjoins Wooded Area, Level, Suitable for Horses, Waterfront
Details
- Additional structures: Barn(s), Cattle Barn(s), Equipment Shed, Metal Building, Poultry Coop, Stable(s), Workshop
- Parcel number: 164018000000011000
- Special conditions: Standard
- Horses can be raised: Yes
Construction
Type & style
- Home type: SingleFamily
- Architectural style: Traditional,Ranch
- Property subtype: Single Family Residence
Materials
- Stone Veneer, Brick Veneer, Vinyl Siding
Condition
- Year built: 2002
Utilities & green energy
- Sewer: Septic Tank
- Water: Well
Community & neighborhood
Security
- Security features: Security Lights, Smoke Detector(s)
Location
- Region: Hawk Point
- Subdivision: None
Other
Other facts
- Listing terms: Cash,Conventional,FHA,USDA Loan,VA Loan
- Ownership: Private
- Road surface type: Gravel
Price history
| Date | Event | Price |
|---|---|---|
| 7/24/2023 | Sold | -- |
Source: | ||
| 6/24/2023 | Pending sale | $850,000$422/sqft |
Source: | ||
| 5/8/2023 | Price change | $850,000-2.3%$422/sqft |
Source: | ||
| 4/6/2023 | Price change | $870,000-0.6%$432/sqft |
Source: | ||
| 3/20/2023 | Listed for sale | $875,000+75%$434/sqft |
Source: | ||
Public tax history
| Year | Property taxes | Tax assessment |
|---|---|---|
| 2024 | $3,128 +7% | $50,686 +6.4% |
| 2023 | $2,923 +5.3% | $47,615 |
| 2022 | $2,777 | $47,615 +4.5% |
Find assessor info on the county website
Neighborhood: 63349
Nearby schools
GreatSchools rating
- 9/10Hawk Point Elementary SchoolGrades: K-5Distance: 3.5 mi
- 5/10Troy Middle SchoolGrades: 6-8Distance: 10.3 mi
- 6/10Troy Buchanan High SchoolGrades: 9-12Distance: 11.8 mi
Schools provided by the listing agent
- Elementary: Hawk Point Elem.
- Middle: Troy Middle
- High: Troy Buchanan High
Source: MARIS. This data may not be complete. We recommend contacting the local school district to confirm school assignments for this home.
Get a cash offer in 3 minutes
Find out how much your home could sell for in as little as 3 minutes with a no-obligation cash offer.
Estimated market value$837,000
Get a cash offer in 3 minutes
Find out how much your home could sell for in as little as 3 minutes with a no-obligation cash offer.
Estimated market value
$837,000

