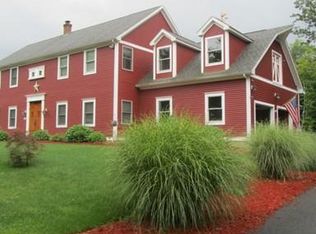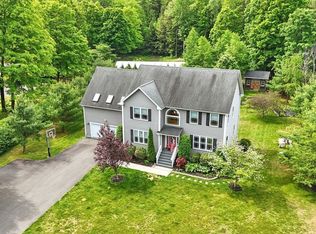This large wonderful colonial has an open floor plan that stretches from the kitchen to the family room with a beautiful stone masonry hearth. Family room opens to large living room and dining area with beautiful oak floor. Come see the updated large eat-in kitchen with granite counters, oak cabinetry, desk area updated appliances including a double wall oven & more. Convenient first floor laundry with sink, mud room and ½ bath. Delight in the fantastic Master suite with Jacuzzi, separate shower and large walk-in closet. In a rural quiet setting near many conservation trails and close to the Atkins Reservoir. This is the one you've been waiting for!
This property is off market, which means it's not currently listed for sale or rent on Zillow. This may be different from what's available on other websites or public sources.

