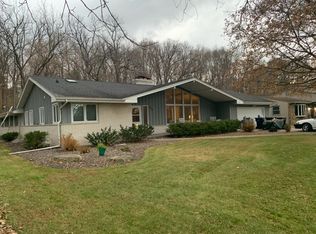Closed
$380,000
494 Mohawk Road, Janesville, WI 53545
3beds
2,590sqft
Single Family Residence
Built in 1981
1.42 Acres Lot
$394,400 Zestimate®
$147/sqft
$2,559 Estimated rent
Home value
$394,400
$359,000 - $434,000
$2,559/mo
Zestimate® history
Loading...
Owner options
Explore your selling options
What's special
Unbelievable space for the extraordinary buyer! This earth Berm home located right next to Palmer Park is set back off the road with the appeal of living in a country setting! If you are looking for untraditional eco friendly living this one is for you! Breathe life back into the eclectic decor complete with indoor atrium and stone gardens with water supply, cozy up to a warm fire or bring out the chef in you in the cooks kitchen! You just have to see it to believe it!
Zillow last checked: 8 hours ago
Listing updated: July 10, 2025 at 06:50am
Listed by:
Robin St. Clair 608-295-5663,
EXIT Realty HGM
Bought with:
Rhonda Pehl
Source: WIREX MLS,MLS#: 2000371 Originating MLS: South Central Wisconsin MLS
Originating MLS: South Central Wisconsin MLS
Facts & features
Interior
Bedrooms & bathrooms
- Bedrooms: 3
- Bathrooms: 2
- Full bathrooms: 2
- Main level bedrooms: 3
Primary bedroom
- Level: Main
- Area: 273
- Dimensions: 21 x 13
Bedroom 2
- Level: Main
- Area: 156
- Dimensions: 13 x 12
Bedroom 3
- Level: Main
- Area: 121
- Dimensions: 11 x 11
Bathroom
- Features: Whirlpool, At least 1 Tub, Master Bedroom Bath: Full, Master Bedroom Bath, Master Bedroom Bath: Walk-In Shower, Master Bedroom Bath: Tub/No Shower
Dining room
- Level: Main
- Area: 120
- Dimensions: 12 x 10
Family room
- Level: Main
- Area: 288
- Dimensions: 24 x 12
Kitchen
- Level: Main
- Area: 156
- Dimensions: 13 x 12
Living room
- Level: Main
- Area: 528
- Dimensions: 22 x 24
Office
- Level: Main
- Area: 80
- Dimensions: 10 x 8
Heating
- Natural Gas, Electric, Forced Air
Cooling
- Central Air
Appliances
- Included: Range/Oven, Refrigerator, Microwave, Washer, Dryer
Features
- Walk-In Closet(s), Cathedral/vaulted ceiling, Wet Bar, Pantry, Kitchen Island
- Windows: Skylight(s)
- Basement: None / Slab
Interior area
- Total structure area: 2,590
- Total interior livable area: 2,590 sqft
- Finished area above ground: 2,590
- Finished area below ground: 0
Property
Parking
- Total spaces: 2
- Parking features: 2 Car, Attached, Garage Door Opener
- Attached garage spaces: 2
Features
- Levels: One
- Stories: 1
- Patio & porch: Patio
- Has spa: Yes
- Spa features: Bath
Lot
- Size: 1.42 Acres
- Dimensions: 354 x 223
Details
- Additional structures: Storage
- Parcel number: 241 0232100180
- Zoning: R1
- Special conditions: Arms Length
Construction
Type & style
- Home type: SingleFamily
- Architectural style: Ranch
- Property subtype: Single Family Residence
Materials
- Stucco
Condition
- 21+ Years
- New construction: No
- Year built: 1981
Utilities & green energy
- Sewer: Public Sewer
- Water: Public
Community & neighborhood
Location
- Region: Janesville
- Municipality: Janesville
Price history
| Date | Event | Price |
|---|---|---|
| 7/8/2025 | Sold | $380,000-15.5%$147/sqft |
Source: | ||
| 6/30/2025 | Pending sale | $449,900$174/sqft |
Source: | ||
| 6/4/2025 | Contingent | $449,900$174/sqft |
Source: | ||
| 6/3/2025 | Price change | $449,900-6.3%$174/sqft |
Source: | ||
| 5/22/2025 | Listed for sale | $479,900+182.5%$185/sqft |
Source: | ||
Public tax history
| Year | Property taxes | Tax assessment |
|---|---|---|
| 2024 | $5,736 -0.4% | $336,000 |
| 2023 | $5,759 +3.2% | $336,000 +43.2% |
| 2022 | $5,582 -0.8% | $234,700 |
Find assessor info on the county website
Neighborhood: 53545
Nearby schools
GreatSchools rating
- 8/10Monroe Elementary SchoolGrades: PK-5Distance: 0.8 mi
- 4/10Marshall Middle SchoolGrades: 6-8Distance: 0.9 mi
- 5/10Craig High SchoolGrades: 9-12Distance: 0.5 mi
Schools provided by the listing agent
- Middle: Marshall
- High: Craig
- District: Janesville
Source: WIREX MLS. This data may not be complete. We recommend contacting the local school district to confirm school assignments for this home.
Get pre-qualified for a loan
At Zillow Home Loans, we can pre-qualify you in as little as 5 minutes with no impact to your credit score.An equal housing lender. NMLS #10287.
Sell with ease on Zillow
Get a Zillow Showcase℠ listing at no additional cost and you could sell for —faster.
$394,400
2% more+$7,888
With Zillow Showcase(estimated)$402,288
