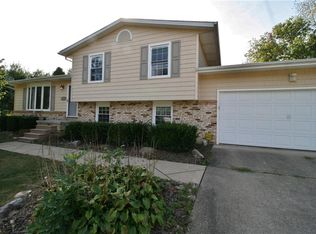Sold for $229,000
$229,000
494 Moore Rd, Akron, OH 44319
3beds
1,394sqft
Single Family Residence
Built in 1973
0.32 Acres Lot
$235,200 Zestimate®
$164/sqft
$1,827 Estimated rent
Home value
$235,200
$223,000 - $247,000
$1,827/mo
Zestimate® history
Loading...
Owner options
Explore your selling options
What's special
Welcome to this newly renovated 3 Bedroom Ranch in Green Local Schools. Once you walk into this home you will notice the new flooring throughout the home. The Kitchen area is highlighted with new soft closing cabinets, as well as new countertops. Working your way down the hallway you will see the updated Tub and Vanity in the bathroom that connects to one bedroom through a walk-in closet. The additional two bedrooms are located just off of the hallway as well. In the finished basement, you will find a family room measuring in at 20X1,2 which allows for additional room for entertainment. The sizeable two car garage also adds additional storage space. This home has new Windows throughout the Home along with a New Hot water Tank, New Electrical Box, Water Softener, and AC Unit. This property is Move-in Ready all you need to do is schedule your own Private Viewing Today. Don't hesitate!
Zillow last checked: 8 hours ago
Listing updated: August 05, 2025 at 05:46am
Listing Provided by:
Brandon J Hodgkiss bhodgkiss@kw.com330-564-5508,
Keller Williams Chervenic Rlty,
Matthew Magaw 330-807-4614,
Keller Williams Chervenic Rlty
Bought with:
Tyson T Hartzler, 2010001867
Keller Williams Chervenic Rlty
Keith Vanke, 2021007872
Keller Williams Chervenic Rlty
Source: MLS Now,MLS#: 5113161 Originating MLS: Akron Cleveland Association of REALTORS
Originating MLS: Akron Cleveland Association of REALTORS
Facts & features
Interior
Bedrooms & bathrooms
- Bedrooms: 3
- Bathrooms: 1
- Full bathrooms: 1
- Main level bathrooms: 1
- Main level bedrooms: 3
Bedroom
- Level: First
- Dimensions: 10 x 9
Bedroom
- Level: First
- Dimensions: 13 x 11
Bedroom
- Level: First
- Dimensions: 12 x 9
Bathroom
- Level: First
- Dimensions: 7 x 7
Family room
- Level: Basement
- Dimensions: 20 x 12
Kitchen
- Level: First
- Dimensions: 10 x 12
Laundry
- Level: Basement
- Dimensions: 19 x 16
Living room
- Level: First
- Dimensions: 19 x 11
Heating
- Forced Air, Gas
Cooling
- Central Air
Appliances
- Included: Water Softener
Features
- Basement: Partially Finished,Sump Pump
- Has fireplace: No
Interior area
- Total structure area: 1,394
- Total interior livable area: 1,394 sqft
- Finished area above ground: 1,144
- Finished area below ground: 250
Property
Parking
- Total spaces: 2
- Parking features: Garage, Garage Door Opener
- Garage spaces: 2
Features
- Levels: One
- Stories: 1
Lot
- Size: 0.32 Acres
Details
- Parcel number: 2805098
Construction
Type & style
- Home type: SingleFamily
- Architectural style: Ranch
- Property subtype: Single Family Residence
Materials
- Vinyl Siding
- Roof: Asphalt,Fiberglass
Condition
- Year built: 1973
Utilities & green energy
- Sewer: Septic Tank
- Water: Well
Community & neighborhood
Location
- Region: Akron
- Subdivision: Hillcrest Highlands
Other
Other facts
- Listing terms: Cash,Conventional,FHA,VA Loan
Price history
| Date | Event | Price |
|---|---|---|
| 8/4/2025 | Sold | $229,000$164/sqft |
Source: | ||
| 7/2/2025 | Pending sale | $229,000$164/sqft |
Source: | ||
| 6/27/2025 | Price change | $229,000-6.5%$164/sqft |
Source: | ||
| 5/8/2025 | Price change | $244,999-2%$176/sqft |
Source: | ||
| 4/9/2025 | Listed for sale | $249,999-0.4%$179/sqft |
Source: | ||
Public tax history
| Year | Property taxes | Tax assessment |
|---|---|---|
| 2024 | $2,530 +3.4% | $61,410 |
| 2023 | $2,446 +32.4% | $61,410 +39% |
| 2022 | $1,848 +6.7% | $44,171 |
Find assessor info on the county website
Neighborhood: 44319
Nearby schools
GreatSchools rating
- 8/10Green Intermediate Elementary SchoolGrades: 4-6Distance: 2.9 mi
- 7/10Green Middle SchoolGrades: 7-8Distance: 2.8 mi
- 8/10Green High SchoolGrades: 9-12Distance: 2.4 mi
Schools provided by the listing agent
- District: Green LSD (Summit)- 7707
Source: MLS Now. This data may not be complete. We recommend contacting the local school district to confirm school assignments for this home.
Get a cash offer in 3 minutes
Find out how much your home could sell for in as little as 3 minutes with a no-obligation cash offer.
Estimated market value$235,200
Get a cash offer in 3 minutes
Find out how much your home could sell for in as little as 3 minutes with a no-obligation cash offer.
Estimated market value
$235,200
