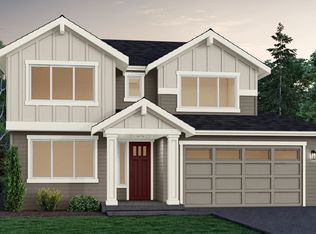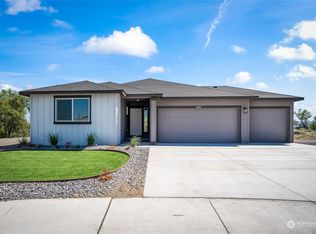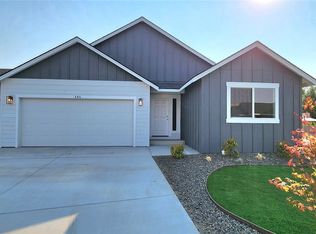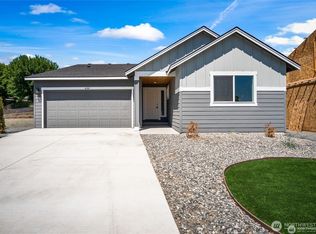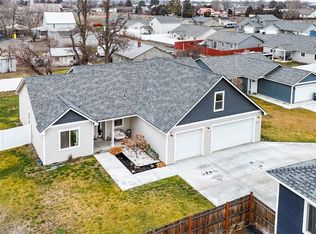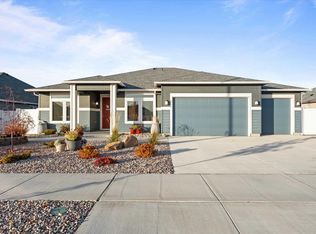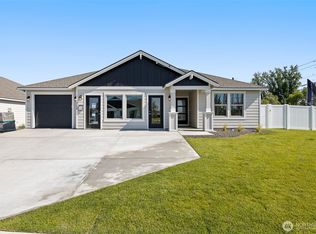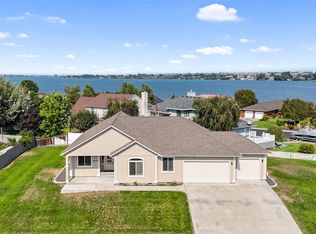$25K BUYER BONUS* COMING SOON (under construction). Noffke Homes removes the stress when it comes to new construction by creating hand tailored floor plans with lavish finishes as standard, so you can confidently create a dream home without the expensive upgrades. This Coulee floor plan includes flexible living by optimizing all 2,462 sq ft, 5 bedrooms, and 2.75 baths. Enjoy WATERFALL QUARTZ KITCHEN ISLAND, quartz countertops throughout, full tile backsplash, and all stainless-steel appliances. Take note of the finer finishes with trending black hardware, and custom cabinets throughout. Come tour today!
Active
Listed by:
Stacie Shelton,
Best Choice Realty LLC
$479,950
494 N Ruddy Street, Moses Lake, WA 98837
5beds
2,462sqft
Est.:
Single Family Residence
Built in 2024
7,988.9 Square Feet Lot
$-- Zestimate®
$195/sqft
$28/mo HOA
What's special
Trending black hardwareFull tile backsplashWaterfall quartz kitchen islandStainless-steel appliances
- 336 days |
- 159 |
- 8 |
Zillow last checked: 8 hours ago
Listing updated: January 20, 2026 at 05:03am
Listed by:
Stacie Shelton,
Best Choice Realty LLC
Source: NWMLS,MLS#: 2329730
Tour with a local agent
Facts & features
Interior
Bedrooms & bathrooms
- Bedrooms: 5
- Bathrooms: 3
- Full bathrooms: 2
- 3/4 bathrooms: 1
- Main level bathrooms: 1
- Main level bedrooms: 1
Bedroom
- Level: Main
Bathroom three quarter
- Level: Main
Heating
- Fireplace, 90%+ High Efficiency, Heat Pump, Electric
Cooling
- 90%+ High Efficiency, Heat Pump
Appliances
- Included: Dishwasher(s), Disposal, Microwave(s), Stove(s)/Range(s), Garbage Disposal, Water Heater: Heat Pump, Water Heater Location: Garage
Features
- Flooring: Laminate, See Remarks, Vinyl Plank, Carpet
- Basement: None
- Number of fireplaces: 1
- Fireplace features: Electric, Main Level: 1, Fireplace
Interior area
- Total structure area: 2,462
- Total interior livable area: 2,462 sqft
Property
Parking
- Total spaces: 2
- Parking features: Attached Garage
- Has attached garage: Yes
- Covered spaces: 2
Features
- Levels: Two
- Stories: 2
- Patio & porch: Fireplace, Water Heater
Lot
- Size: 7,988.9 Square Feet
- Features: Paved, Sidewalk
Details
- Parcel number: 314706071
- Special conditions: Standard
Construction
Type & style
- Home type: SingleFamily
- Architectural style: Craftsman
- Property subtype: Single Family Residence
Materials
- Cement/Concrete
- Foundation: Poured Concrete
- Roof: Composition
Condition
- Under Construction
- New construction: Yes
- Year built: 2024
- Major remodel year: 2025
Details
- Builder name: Noffke Homes
Utilities & green energy
- Electric: Company: City of Moses Lake
- Sewer: Sewer Connected, Company: Grant County PUD
- Water: Public, Company: City of Moses Lake
Community & HOA
Community
- Features: CCRs
- Subdivision: Mae Valley
HOA
- Services included: Common Area Maintenance
- HOA fee: $28 monthly
- HOA phone: 503-718-5205
Location
- Region: Moses Lake
Financial & listing details
- Price per square foot: $195/sqft
- Date on market: 2/17/2025
- Cumulative days on market: 338 days
- Listing terms: Cash Out,Conventional,FHA,USDA Loan,VA Loan
- Inclusions: Dishwasher(s), Garbage Disposal, Microwave(s), Stove(s)/Range(s)
Estimated market value
Not available
Estimated sales range
Not available
$2,785/mo
Price history
Price history
| Date | Event | Price |
|---|---|---|
| 2/18/2025 | Listed for sale | $479,950$195/sqft |
Source: | ||
Public tax history
Public tax history
Tax history is unavailable.BuyAbility℠ payment
Est. payment
$2,893/mo
Principal & interest
$2305
Property taxes
$392
Other costs
$196
Climate risks
Neighborhood: 98837
Nearby schools
GreatSchools rating
- 5/10Peninsula Elementary SchoolGrades: K-5Distance: 1.8 mi
- 4/10Frontier Middle SchoolGrades: 6-8Distance: 3.1 mi
- 3/10Moses Lake High SchoolGrades: 9-12Distance: 3.6 mi
- Loading
- Loading
