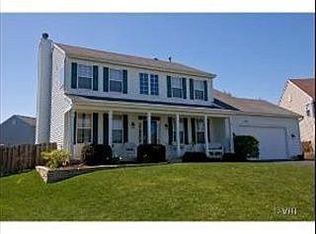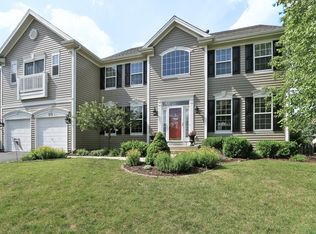Closed
$470,000
494 Nuthatch Way, Lindenhurst, IL 60046
5beds
3,289sqft
Single Family Residence
Built in 2000
10,018.8 Square Feet Lot
$486,100 Zestimate®
$143/sqft
$3,536 Estimated rent
Home value
$486,100
$462,000 - $510,000
$3,536/mo
Zestimate® history
Loading...
Owner options
Explore your selling options
What's special
NOTHING TO DO BUT MOVE IN! This wonderfully updated and impeccably maintained 5 Bedroom, 2 1/2 Bath home in Country Place will check everything off your list! Endless updates, loads of natural light, expansive spaces, Main Floor Office, large Master Suite, Finished Basement, Sunroom and so much more! The Professionally Landscaped yard and charming front entrance welcome you as you step inside to gleaming hardwood floors, a soaring 2-story Foyer and the beautiful Living and Dining Rooms. Further down, you'll find the conveniently located Main Floor Office, also great for a 6th Bedroom or Kids' Play Area. You'll love this beautifully updated Kitchen with crisp white 42-in cabinets, large center island with plenty of seating space, stainless steel appliances, pantry closet and Eat-In Area. The open layout leads you into the spacious extended Family Room with cozy Fireplace and plenty of windows to let in the natural light. Enjoy some quiet time in the bright and cheery Sunroom, or step out into your very own private Fenced-In backyard oasis with expansive Brick Paver Patio complete with covered Pergola. The Finished Basement is a perfect getaway location with another living space, 5th Bedroom or Office and plenty of storage! Updated Roof, Mechanicals, Kitchen, Bathrooms, Flooring, Lighting and more! Electrical for Hybrid Vehicle, Interior Areas Repainted, Resealed Driveway (2024). New Dishwasher (2023). New Water Heater (2022). New Cooktop, New Smart Thermostat (2021). New Front Door and Side Panels (2020). Kitchen Remodel, Master Bathroom Remodel, Laundry/Mud Room Remodel, Upper Floor Hall Bathroom Remodel, New Air Conditioner (2019). New Sump Pump, New Driveway (2018). New Furnace (2017). New Siding and Gutters (2016). Refinished Hardwood Flooring (2015), New Roof, Finished Basement (2014). Feel confident in this meticulously cared for home, just moments from forest preserves, parks, shopping, transportation. Sought after Millburn Elementary/Middle and Grayslake North High School.
Zillow last checked: 8 hours ago
Listing updated: November 19, 2024 at 08:54am
Listing courtesy of:
Nannette Porter 847-651-6671,
@properties Christie's International Real Estate
Bought with:
Matt Brugioni
@properties Christie's International Real Estate
Source: MRED as distributed by MLS GRID,MLS#: 12180424
Facts & features
Interior
Bedrooms & bathrooms
- Bedrooms: 5
- Bathrooms: 3
- Full bathrooms: 2
- 1/2 bathrooms: 1
Primary bedroom
- Features: Bathroom (Full)
- Level: Second
- Area: 352 Square Feet
- Dimensions: 22X16
Bedroom 2
- Level: Second
- Area: 154 Square Feet
- Dimensions: 14X11
Bedroom 3
- Level: Second
- Area: 110 Square Feet
- Dimensions: 11X10
Bedroom 4
- Level: Second
- Area: 132 Square Feet
- Dimensions: 12X11
Bedroom 5
- Features: Flooring (Carpet)
- Level: Basement
- Area: 132 Square Feet
- Dimensions: 12X11
Dining room
- Features: Flooring (Carpet)
- Level: Main
- Area: 168 Square Feet
- Dimensions: 14X12
Eating area
- Features: Flooring (Hardwood)
- Level: Main
- Area: 50 Square Feet
- Dimensions: 10X5
Family room
- Features: Flooring (Carpet)
- Level: Main
- Area: 374 Square Feet
- Dimensions: 22X17
Foyer
- Level: Main
- Area: 78 Square Feet
- Dimensions: 13X6
Kitchen
- Features: Kitchen (Eating Area-Breakfast Bar, Eating Area-Table Space, Island, Pantry-Closet), Flooring (Hardwood)
- Level: Main
- Area: 208 Square Feet
- Dimensions: 16X13
Laundry
- Level: Main
- Area: 60 Square Feet
- Dimensions: 10X6
Living room
- Features: Flooring (Carpet)
- Level: Main
- Area: 156 Square Feet
- Dimensions: 13X12
Mud room
- Level: Main
- Area: 25 Square Feet
- Dimensions: 5X5
Office
- Level: Main
- Area: 132 Square Feet
- Dimensions: 12X11
Recreation room
- Features: Flooring (Carpet)
- Level: Basement
- Area: 442 Square Feet
- Dimensions: 26X17
Storage
- Level: Basement
- Area: 255 Square Feet
- Dimensions: 17X15
Sun room
- Features: Flooring (Hardwood)
- Level: Main
- Area: 187 Square Feet
- Dimensions: 17X11
Walk in closet
- Level: Second
- Area: 48 Square Feet
- Dimensions: 8X6
Heating
- Natural Gas, Forced Air
Cooling
- Central Air
Appliances
- Included: Double Oven, Microwave, Dishwasher, Refrigerator, Washer, Dryer, Disposal, Cooktop, Humidifier
- Laundry: Main Level
Features
- Cathedral Ceiling(s), Walk-In Closet(s)
- Flooring: Hardwood
- Basement: Finished,Crawl Space,Partial
- Number of fireplaces: 1
- Fireplace features: Wood Burning, Gas Starter, Family Room
Interior area
- Total structure area: 4,339
- Total interior livable area: 3,289 sqft
- Finished area below ground: 1,050
Property
Parking
- Total spaces: 2
- Parking features: Asphalt, Garage Door Opener, On Site, Garage Owned, Attached, Garage
- Attached garage spaces: 2
- Has uncovered spaces: Yes
Accessibility
- Accessibility features: No Disability Access
Features
- Stories: 2
- Patio & porch: Patio
- Fencing: Fenced
Lot
- Size: 10,018 sqft
- Dimensions: 125X80
- Features: Landscaped
Details
- Additional structures: Pergola
- Parcel number: 06013050700000
- Special conditions: None
- Other equipment: Ceiling Fan(s), Sump Pump
Construction
Type & style
- Home type: SingleFamily
- Property subtype: Single Family Residence
Materials
- Vinyl Siding
- Roof: Asphalt
Condition
- New construction: No
- Year built: 2000
Details
- Builder model: BENTLEY
Utilities & green energy
- Sewer: Public Sewer
- Water: Lake Michigan
Community & neighborhood
Community
- Community features: Park, Lake, Curbs, Sidewalks, Street Lights, Street Paved
Location
- Region: Lindenhurst
- Subdivision: Country Place
HOA & financial
HOA
- Has HOA: Yes
- HOA fee: $290 annually
- Services included: Other
Other
Other facts
- Listing terms: Conventional
- Ownership: Fee Simple w/ HO Assn.
Price history
| Date | Event | Price |
|---|---|---|
| 11/19/2024 | Sold | $470,000+6.8%$143/sqft |
Source: | ||
| 11/6/2024 | Pending sale | $439,900$134/sqft |
Source: | ||
| 10/15/2024 | Contingent | $439,900$134/sqft |
Source: | ||
| 10/10/2024 | Listed for sale | $439,900+44.2%$134/sqft |
Source: | ||
| 11/7/2008 | Sold | $305,000-4.7%$93/sqft |
Source: | ||
Public tax history
| Year | Property taxes | Tax assessment |
|---|---|---|
| 2023 | $12,302 -14.8% | $128,079 +13.2% |
| 2022 | $14,434 +2.4% | $113,164 +3.6% |
| 2021 | $14,093 -6.2% | $109,260 +11.2% |
Find assessor info on the county website
Neighborhood: 60046
Nearby schools
GreatSchools rating
- 7/10Millburn Central SchoolGrades: PK-5Distance: 1.9 mi
- 8/10Millburn Middle SchoolGrades: 6-8Distance: 2 mi
- 10/10Grayslake North High SchoolGrades: 9-12Distance: 2.5 mi
Schools provided by the listing agent
- Elementary: Millburn C C School
- Middle: Millburn C C School
- High: Grayslake North High School
- District: 24
Source: MRED as distributed by MLS GRID. This data may not be complete. We recommend contacting the local school district to confirm school assignments for this home.
Get a cash offer in 3 minutes
Find out how much your home could sell for in as little as 3 minutes with a no-obligation cash offer.
Estimated market value$486,100
Get a cash offer in 3 minutes
Find out how much your home could sell for in as little as 3 minutes with a no-obligation cash offer.
Estimated market value
$486,100

