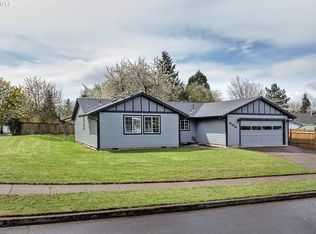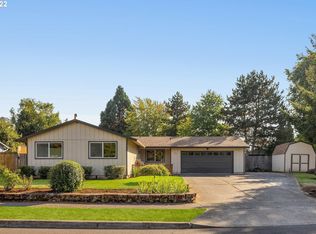Sold
$455,000
494 S Emerald Loop, Cornelius, OR 97113
3beds
1,330sqft
Residential, Single Family Residence
Built in 1979
7,405.2 Square Feet Lot
$455,200 Zestimate®
$342/sqft
$2,297 Estimated rent
Home value
$455,200
$432,000 - $478,000
$2,297/mo
Zestimate® history
Loading...
Owner options
Explore your selling options
What's special
Come discover this charming one-level ranch-style home on a large lot in the heart of Cornelius! As you step through the front door, you'll enter the living room, complete with vaulted ceilings and an inviting fireplace. For the chef, the kitchen boasts a gas range with a double over and stainless steel appliances. The primary bedroom features a private ensuite bathroom. A bonus room, just off the garage, offers convenient access to the backyard. Step outside to the fully fenced yard, where you will discover an above-ground pool, hot tub, and a shed for all your storage needs!
Zillow last checked: 8 hours ago
Listing updated: July 19, 2023 at 09:51am
Listed by:
Robyn Schamberger 503-407-5331,
eXp Realty LLC
Bought with:
Alma Lozano, 201232123
eXp Realty LLC
Source: RMLS (OR),MLS#: 23124972
Facts & features
Interior
Bedrooms & bathrooms
- Bedrooms: 3
- Bathrooms: 2
- Full bathrooms: 2
- Main level bathrooms: 2
Primary bedroom
- Features: Laminate Flooring
- Level: Main
- Area: 130
- Dimensions: 13 x 10
Bedroom 2
- Features: Laminate Flooring
- Level: Main
- Area: 100
- Dimensions: 10 x 10
Bedroom 3
- Features: Laminate Flooring
- Level: Main
- Area: 110
- Dimensions: 11 x 10
Dining room
- Features: Sliding Doors, Laminate Flooring
- Level: Main
- Area: 96
- Dimensions: 12 x 8
Kitchen
- Features: Dishwasher, Disposal, Gas Appliances, Microwave, Double Oven
- Level: Main
Living room
- Features: Fireplace, Laminate Flooring, Vaulted Ceiling
- Level: Upper
- Area: 252
- Dimensions: 14 x 18
Heating
- Forced Air, Fireplace(s)
Cooling
- Central Air
Appliances
- Included: Dishwasher, Disposal, Double Oven, Free-Standing Gas Range, Free-Standing Refrigerator, Microwave, Gas Appliances, Gas Water Heater
Features
- Vaulted Ceiling(s)
- Flooring: Laminate
- Doors: Sliding Doors
- Basement: Crawl Space
- Number of fireplaces: 1
- Fireplace features: Wood Burning
Interior area
- Total structure area: 1,330
- Total interior livable area: 1,330 sqft
Property
Parking
- Total spaces: 2
- Parking features: Driveway, On Street, Garage Door Opener, Attached
- Attached garage spaces: 2
- Has uncovered spaces: Yes
Accessibility
- Accessibility features: Main Floor Bedroom Bath, Minimal Steps, One Level, Accessibility
Features
- Levels: One
- Stories: 1
- Patio & porch: Covered Patio
- Exterior features: Dog Run
- Has spa: Yes
- Spa features: Free Standing Hot Tub
- Fencing: Fenced
Lot
- Size: 7,405 sqft
- Features: Level, SqFt 7000 to 9999
Details
- Additional structures: ToolShed
- Parcel number: R405234
Construction
Type & style
- Home type: SingleFamily
- Architectural style: Ranch
- Property subtype: Residential, Single Family Residence
Materials
- Wood Siding
- Roof: Composition
Condition
- Resale
- New construction: No
- Year built: 1979
Utilities & green energy
- Gas: Gas
- Sewer: Public Sewer
- Water: Public
Community & neighborhood
Location
- Region: Cornelius
Other
Other facts
- Listing terms: Cash,Conventional,FHA,VA Loan
- Road surface type: Paved
Price history
| Date | Event | Price |
|---|---|---|
| 7/19/2023 | Sold | $455,000+2.2%$342/sqft |
Source: | ||
| 6/11/2023 | Pending sale | $445,000$335/sqft |
Source: | ||
| 6/7/2023 | Listed for sale | $445,000+21.9%$335/sqft |
Source: | ||
| 11/14/2019 | Sold | $365,000+4.4%$274/sqft |
Source: | ||
| 10/15/2019 | Pending sale | $349,500$263/sqft |
Source: Premiere Property Group, LLC #19353978 Report a problem | ||
Public tax history
| Year | Property taxes | Tax assessment |
|---|---|---|
| 2025 | $4,239 +2.8% | $230,480 +3% |
| 2024 | $4,124 +57.9% | $223,770 +48.5% |
| 2023 | $2,612 +18.4% | $150,690 +8% |
Find assessor info on the county website
Neighborhood: 97113
Nearby schools
GreatSchools rating
- 1/10Echo Shaw Elementary SchoolGrades: PK-6Distance: 0.6 mi
- 3/10Neil Armstrong Middle SchoolGrades: 7-8Distance: 1.1 mi
- 8/10Forest Grove High SchoolGrades: 9-12Distance: 3.7 mi
Schools provided by the listing agent
- Elementary: Echo Shaw,Tom Mccall
- Middle: Neil Armstrong
- High: Forest Grove
Source: RMLS (OR). This data may not be complete. We recommend contacting the local school district to confirm school assignments for this home.
Get a cash offer in 3 minutes
Find out how much your home could sell for in as little as 3 minutes with a no-obligation cash offer.
Estimated market value$455,200
Get a cash offer in 3 minutes
Find out how much your home could sell for in as little as 3 minutes with a no-obligation cash offer.
Estimated market value
$455,200

