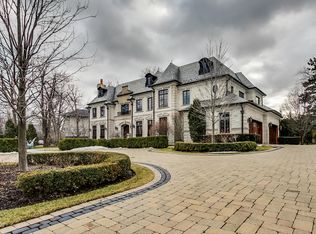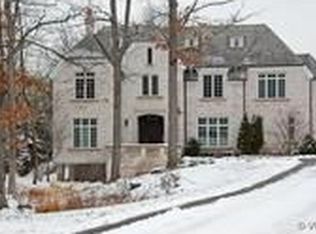Closed
$3,500,000
494 Sheridan Rd, Glencoe, IL 60022
6beds
8,000sqft
Single Family Residence
Built in 2005
0.91 Acres Lot
$3,408,300 Zestimate®
$438/sqft
$7,906 Estimated rent
Home value
$3,408,300
$3.24M - $3.58M
$7,906/mo
Zestimate® history
Loading...
Owner options
Explore your selling options
What's special
Welcome to this exceptional custom-built residence by Highgate Builders, ideally situated on nearly an acre in sought-after East Glencoe. This architectural gem boasts exquisite craftsmanship and luxurious finishes throughout. Enter through a grand foyer featuring a dramatic double staircase and stunning limestone flooring with rich walnut inlays. This expansive home offers 6 bedrooms and 8 bathrooms, thoughtfully designed for both everyday living and elegant entertaining. The main level includes a bright and inviting white chef's kitchen, outfitted with top-of-the-line appliances, a walk-in pantry, a generous center island with seating, built-in window seating in the breakfast area, and a cozy lounge space complete with a wet bar and TV area. The spacious family room impresses with its vaulted ceilings and abundant west-facing natural light. A handsome office with custom built-ins offers ample space for work and relaxation. The formal dining room accommodates a large table and connects to a stylish butler's pantry. A main floor guest suite includes a full bath and walk-in closet-perfect for in-laws or visitors. Upstairs, the luxurious primary suite features a spa-inspired bathroom, dual walk-in closets, a fireplace, and a private balcony overlooking the beautifully landscaped backyard. Three additional en-suite bedrooms provide comfort and privacy for family or guests. Convenient full-size laundry rooms are located on both the first and second floors. The expansive lower level is a true retreat, offering a massive recreation area, state-of-the-art theater room, exercise room, additional bedroom, full bathroom, and plentiful storage. A rare find, the oversized heated 4-car garage includes backyard access. The 133 x 298 lot features a sport court, play area, and room for a pool-perfect for outdoor enjoyment. The entire property is fully fenced, highlighted by an 8-foot front privacy gate (grandfathered in and restored in 2005) offering both security and grandeur. This remarkable home is the perfect blend of luxury, space, and functionality in one of Glencoe's most desirable locations.
Zillow last checked: 8 hours ago
Listing updated: August 12, 2025 at 04:07am
Listing courtesy of:
Jody Dickstein 847-651-7100,
@properties Christie's International Real Estate,
Michael Dickstein 847-946-7600,
@properties Christie's International Real Estate
Bought with:
Jody Dickstein
@properties Christie's International Real Estate
Source: MRED as distributed by MLS GRID,MLS#: 12339158
Facts & features
Interior
Bedrooms & bathrooms
- Bedrooms: 6
- Bathrooms: 8
- Full bathrooms: 6
- 1/2 bathrooms: 2
Primary bedroom
- Features: Flooring (Carpet), Window Treatments (Curtains/Drapes), Bathroom (Full)
- Level: Second
- Area: 336 Square Feet
- Dimensions: 21X16
Bedroom 2
- Features: Flooring (Carpet), Window Treatments (Shades)
- Level: Second
- Area: 306 Square Feet
- Dimensions: 18X17
Bedroom 3
- Features: Flooring (Carpet), Window Treatments (Curtains/Drapes)
- Level: Second
- Area: 324 Square Feet
- Dimensions: 18X18
Bedroom 4
- Features: Flooring (Carpet), Window Treatments (Curtains/Drapes)
- Level: Second
- Area: 432 Square Feet
- Dimensions: 24X18
Bedroom 5
- Features: Flooring (Hardwood), Window Treatments (Curtains/Drapes)
- Level: Main
- Area: 272 Square Feet
- Dimensions: 17X16
Bedroom 6
- Features: Flooring (Carpet), Window Treatments (Shades)
- Level: Basement
- Area: 270 Square Feet
- Dimensions: 18X15
Breakfast room
- Features: Flooring (Stone), Window Treatments (Shades)
- Level: Main
- Area: 322 Square Feet
- Dimensions: 23X14
Dining room
- Features: Flooring (Stone), Window Treatments (Curtains/Drapes)
- Level: Main
- Area: 300 Square Feet
- Dimensions: 20X15
Exercise room
- Features: Flooring (Other)
- Level: Basement
- Area: 448 Square Feet
- Dimensions: 28X16
Family room
- Features: Flooring (Hardwood), Window Treatments (Curtains/Drapes)
- Level: Main
- Area: 576 Square Feet
- Dimensions: 24X24
Kitchen
- Features: Kitchen (Eating Area-Breakfast Bar, Island, Pantry-Butler, Pantry-Walk-in), Flooring (Stone), Window Treatments (Shades)
- Level: Main
- Area: 288 Square Feet
- Dimensions: 18X16
Laundry
- Features: Flooring (Stone), Window Treatments (Shades)
- Level: Main
- Area: 88 Square Feet
- Dimensions: 11X08
Living room
- Features: Flooring (Stone), Window Treatments (Shades)
- Level: Main
- Area: 336 Square Feet
- Dimensions: 21X16
Other
- Features: Window Treatments (Shades)
- Level: Second
- Area: 99 Square Feet
- Dimensions: 11X09
Recreation room
- Features: Flooring (Carpet), Window Treatments (Shades)
- Level: Basement
- Area: 2064 Square Feet
- Dimensions: 48X43
Other
- Features: Flooring (Carpet)
- Level: Basement
- Area: 529 Square Feet
- Dimensions: 23X23
Heating
- Natural Gas, Radiant, Zoned, Radiant Floor
Cooling
- Central Air
Appliances
- Included: Double Oven, Range, Microwave, Dishwasher, High End Refrigerator, Freezer, Washer, Dryer, Disposal, Stainless Steel Appliance(s)
- Laundry: Main Level, Upper Level
Features
- Cathedral Ceiling(s), 1st Floor Bedroom, 1st Floor Full Bath
- Basement: Finished,Full
- Number of fireplaces: 5
- Fireplace features: Wood Burning, Gas Log, Gas Starter, Family Room, Living Room, Master Bedroom, Basement, Other
Interior area
- Total structure area: 0
- Total interior livable area: 8,000 sqft
Property
Parking
- Total spaces: 4
- Parking features: Brick Driveway, Concrete, Garage Door Opener, Heated Garage, On Site, Garage Owned, Attached, Garage
- Attached garage spaces: 4
- Has uncovered spaces: Yes
Accessibility
- Accessibility features: No Disability Access
Features
- Stories: 2
- Patio & porch: Patio
- Exterior features: Balcony, Outdoor Grill
- Fencing: Fenced
- Waterfront features: Pond
Lot
- Size: 0.91 Acres
- Dimensions: 133 X 298
- Features: Landscaped
Details
- Parcel number: 05081020200000
- Special conditions: List Broker Must Accompany
- Other equipment: TV-Cable, Intercom
Construction
Type & style
- Home type: SingleFamily
- Property subtype: Single Family Residence
Materials
- Brick, Limestone
- Foundation: Concrete Perimeter
- Roof: Slate
Condition
- New construction: No
- Year built: 2005
Utilities & green energy
- Sewer: Public Sewer
- Water: Lake Michigan
Community & neighborhood
Security
- Security features: Security System, Carbon Monoxide Detector(s)
Community
- Community features: Gated, Sidewalks
Location
- Region: Glencoe
HOA & financial
HOA
- Services included: None
Other
Other facts
- Listing terms: Conventional
- Ownership: Fee Simple
Price history
| Date | Event | Price |
|---|---|---|
| 8/11/2025 | Sold | $3,500,000-5.3%$438/sqft |
Source: | ||
| 7/12/2025 | Pending sale | $3,695,000$462/sqft |
Source: | ||
| 6/30/2025 | Contingent | $3,695,000$462/sqft |
Source: | ||
| 5/21/2025 | Price change | $3,695,000-6.5%$462/sqft |
Source: | ||
| 5/1/2025 | Listed for sale | $3,950,000+31.7%$494/sqft |
Source: | ||
Public tax history
| Year | Property taxes | Tax assessment |
|---|---|---|
| 2023 | $92,926 +7.1% | $379,361 |
| 2022 | $86,757 +25.3% | $379,361 +57.1% |
| 2021 | $69,225 +3% | $241,455 |
Find assessor info on the county website
Neighborhood: 60022
Nearby schools
GreatSchools rating
- 8/10Central SchoolGrades: 5-8Distance: 0.5 mi
- NANew Trier Township H S NorthfieldGrades: 9Distance: 3 mi
- NASouth Elementary SchoolGrades: PK-2Distance: 0.5 mi
Schools provided by the listing agent
- Elementary: South Elementary School
- Middle: Central School
- High: New Trier Twp H.S. Northfield/Wi
- District: 35
Source: MRED as distributed by MLS GRID. This data may not be complete. We recommend contacting the local school district to confirm school assignments for this home.

