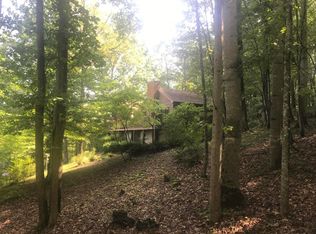Closed
$695,000
494 Smokey Row Rd, Lexington, VA 24450
3beds
2,336sqft
Single Family Residence
Built in 1980
46.86 Acres Lot
$702,400 Zestimate®
$298/sqft
$2,514 Estimated rent
Home value
$702,400
Estimated sales range
Not available
$2,514/mo
Zestimate® history
Loading...
Owner options
Explore your selling options
What's special
This Hans Schweitzer designed custom home can best be described as Rustic Bohemian in style. The cedar sided exterior blends well with the surroundings yet the inside suggests a home where an artist or a writer could comfortably reside and draw inspiration from majestic views and all of nature. With 46+ acres, this property affords privacy, woods and a large cleared field for maximum recreational benefit. Only 5 minutes from the Va Horse Center, less than 15 minutes to downtown Lexington; quiet enjoyment in a tranquil setting can be attained quickly and conveniently without a long trek to the wilderness. A primary suite, 2 guest bdrs, 2 full baths,1/2 B, formal dining Rm, kitchen, living room, den and office all with nearly floor to ceiling windows for great views. Deck & fenced backyard. For comp purposes
Zillow last checked: 8 hours ago
Listing updated: August 25, 2025 at 09:33am
Listed by:
MARY BETH HARRIS 540-460-0753,
JAMES RIVER REALTY
Bought with:
DUANE TURNER
OLD DOMINION REALTY INC - AUGUSTA
Source: CAAR,MLS#: 668292 Originating MLS: Greater Augusta Association of Realtors Inc
Originating MLS: Greater Augusta Association of Realtors Inc
Facts & features
Interior
Bedrooms & bathrooms
- Bedrooms: 3
- Bathrooms: 3
- Full bathrooms: 2
- 1/2 bathrooms: 1
Heating
- Forced Air, Natural Gas
Cooling
- Central Air
Features
- Primary Downstairs
- Basement: Partial
Interior area
- Total structure area: 2,924
- Total interior livable area: 2,336 sqft
- Finished area above ground: 2,336
- Finished area below ground: 0
Property
Parking
- Total spaces: 2
- Parking features: Attached, Garage
- Attached garage spaces: 2
Features
- Levels: One
- Stories: 1
Lot
- Size: 46.86 Acres
Details
- Parcel number: 49 A 46A , 49A 46A3
- Zoning description: A Agricultural
Construction
Type & style
- Home type: SingleFamily
- Property subtype: Single Family Residence
Materials
- Stick Built
- Foundation: Block
Condition
- New construction: No
- Year built: 1980
Utilities & green energy
- Sewer: Septic Tank
- Water: Private, Well
- Utilities for property: Fiber Optic Available
Community & neighborhood
Location
- Region: Lexington
- Subdivision: NONE
Price history
| Date | Event | Price |
|---|---|---|
| 8/25/2025 | Sold | $695,000$298/sqft |
Source: | ||
| 4/11/2025 | Sold | $695,000-4.7%$298/sqft |
Source: | ||
| 2/2/2025 | Pending sale | $729,000$312/sqft |
Source: | ||
| 1/19/2025 | Listed for sale | $729,000$312/sqft |
Source: | ||
| 1/9/2025 | Pending sale | $729,000$312/sqft |
Source: | ||
Public tax history
| Year | Property taxes | Tax assessment |
|---|---|---|
| 2023 | -- | $466,100 -10.2% |
| 2022 | -- | $518,900 +16.3% |
| 2021 | -- | $446,200 |
Find assessor info on the county website
Neighborhood: 24450
Nearby schools
GreatSchools rating
- 5/10Fairfield Elementary SchoolGrades: PK-5Distance: 5.1 mi
- 5/10Maury River Middle SchoolGrades: 6-8Distance: 6.7 mi
- 5/10Rockbridge County High SchoolGrades: 9-12Distance: 4.4 mi
Schools provided by the listing agent
- Elementary: Central (Rockbridge)
- Middle: Maury River
- High: Rockbridge
Source: CAAR. This data may not be complete. We recommend contacting the local school district to confirm school assignments for this home.

Get pre-qualified for a loan
At Zillow Home Loans, we can pre-qualify you in as little as 5 minutes with no impact to your credit score.An equal housing lender. NMLS #10287.
