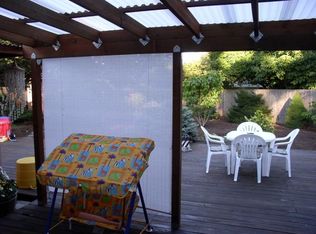Sold
$475,000
494 Winston Pl, Springfield, OR 97477
3beds
1,266sqft
Residential, Single Family Residence
Built in 1962
0.31 Acres Lot
$474,700 Zestimate®
$375/sqft
$2,208 Estimated rent
Home value
$474,700
$432,000 - $522,000
$2,208/mo
Zestimate® history
Loading...
Owner options
Explore your selling options
What's special
Move in ready midcentury home with updates including refinished hardwood floors, new primary bathroom, main bathroom updates, flooring, paint and fixtures. Vaulted ceiling with exposed beam and an amazing wall of windows. Spacious .31 acre lot with a park like back and side yard, fencing with gates, decking, storage sheds, water features and mature landscape. Truly a must see, phenomenal location nestled in a cul-de-sac ... a well loved home and property.
Zillow last checked: 8 hours ago
Listing updated: December 21, 2024 at 02:12pm
Listed by:
Kevin J. Brown ICON@TheICONREGroup.com,
ICON Real Estate Group
Bought with:
Rani Conley, 201103147
Windermere RE Lane County
Source: RMLS (OR),MLS#: 24512190
Facts & features
Interior
Bedrooms & bathrooms
- Bedrooms: 3
- Bathrooms: 2
- Full bathrooms: 2
- Main level bathrooms: 2
Primary bedroom
- Features: Bathroom, Hardwood Floors, Shower
- Level: Main
- Area: 110
- Dimensions: 10 x 11
Bedroom 2
- Features: Hardwood Floors
- Level: Main
- Area: 110
- Dimensions: 10 x 11
Bedroom 3
- Features: Hardwood Floors
- Level: Main
- Area: 88
- Dimensions: 8 x 11
Dining room
- Features: Deck, Exterior Entry, Hardwood Floors
- Level: Main
- Area: 120
- Dimensions: 10 x 12
Kitchen
- Features: Disposal, Builtin Oven, Double Sinks, Free Standing Refrigerator, Vinyl Floor
- Level: Main
- Area: 100
- Width: 10
Living room
- Features: Beamed Ceilings, Fireplace, Hardwood Floors, Vaulted Ceiling
- Level: Main
- Area: 312
- Dimensions: 13 x 24
Heating
- Baseboard, Ceiling, Mini Split, Fireplace(s)
Cooling
- Has cooling: Yes
Appliances
- Included: Built In Oven, Disposal, Free-Standing Refrigerator, Electric Water Heater
- Laundry: Laundry Room
Features
- Vaulted Ceiling(s), Double Vanity, Beamed Ceilings, Bathroom, Shower
- Flooring: Hardwood, Vinyl
- Basement: Crawl Space
- Number of fireplaces: 1
Interior area
- Total structure area: 1,266
- Total interior livable area: 1,266 sqft
Property
Parking
- Total spaces: 1
- Parking features: Carport, Driveway, Attached
- Attached garage spaces: 1
- Has carport: Yes
- Has uncovered spaces: Yes
Features
- Levels: One
- Stories: 1
- Patio & porch: Deck
- Exterior features: Water Feature, Yard, Exterior Entry
- Fencing: Fenced
- Has view: Yes
- View description: Seasonal
Lot
- Size: 0.31 Acres
- Features: Cul-De-Sac, Level, Seasonal, SqFt 10000 to 14999
Details
- Additional structures: ToolShed
- Parcel number: 0191310
Construction
Type & style
- Home type: SingleFamily
- Architectural style: Mid Century Modern
- Property subtype: Residential, Single Family Residence
Materials
- Brick, Wood Siding
- Foundation: Concrete Perimeter
- Roof: Composition
Condition
- Resale
- New construction: No
- Year built: 1962
Utilities & green energy
- Sewer: Septic Tank
- Water: Public
Community & neighborhood
Security
- Security features: Security System Owned
Location
- Region: Springfield
Other
Other facts
- Listing terms: Cash,Conventional,FHA,VA Loan
- Road surface type: Paved
Price history
| Date | Event | Price |
|---|---|---|
| 12/20/2024 | Sold | $475,000+10.7%$375/sqft |
Source: | ||
| 12/9/2024 | Pending sale | $429,000$339/sqft |
Source: | ||
| 12/5/2024 | Listed for sale | $429,000$339/sqft |
Source: | ||
Public tax history
| Year | Property taxes | Tax assessment |
|---|---|---|
| 2025 | $4,005 +1% | $242,129 +3% |
| 2024 | $3,967 +2.5% | $235,077 +3% |
| 2023 | $3,870 +3.7% | $228,231 +3% |
Find assessor info on the county website
Neighborhood: 97477
Nearby schools
GreatSchools rating
- 7/10Holt Elementary SchoolGrades: K-5Distance: 1.3 mi
- 3/10Monroe Middle SchoolGrades: 6-8Distance: 1.6 mi
- 6/10Sheldon High SchoolGrades: 9-12Distance: 2 mi
Schools provided by the listing agent
- Elementary: Bertha Holt
- Middle: Monroe
- High: Sheldon
Source: RMLS (OR). This data may not be complete. We recommend contacting the local school district to confirm school assignments for this home.
Get pre-qualified for a loan
At Zillow Home Loans, we can pre-qualify you in as little as 5 minutes with no impact to your credit score.An equal housing lender. NMLS #10287.
Sell for more on Zillow
Get a Zillow Showcase℠ listing at no additional cost and you could sell for .
$474,700
2% more+$9,494
With Zillow Showcase(estimated)$484,194
