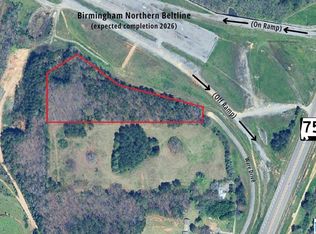Sold for $317,000
$317,000
4940 Bearden Rd, Pinson, AL 35126
3beds
78Acres
VacantLand
Built in 1968
78 Acres Lot
$-- Zestimate®
$160/sqft
$1,582 Estimated rent
Home value
Not available
Estimated sales range
Not available
$1,582/mo
Zestimate® history
Loading...
Owner options
Explore your selling options
What's special
4940 Bearden Rd, Pinson, AL 35126 is a vacant land home that contains 1,980 sq ft and was built in 1968. It contains 3 bedrooms and 2 bathrooms. This home last sold for $317,000 in March 2024.
The Rent Zestimate for this home is $1,582/mo.
Facts & features
Interior
Bedrooms & bathrooms
- Bedrooms: 3
- Bathrooms: 2
- Full bathrooms: 2
Heating
- Forced air, Electric
Cooling
- Central
Appliances
- Included: Dishwasher, Refrigerator
- Laundry: Washer Hookup, Electric Dryer Hookup, Main Level, Other
Features
- Central Vacuum, Linen Closet, Walk-In Closet(s), Laminate Counters, Smooth Ceilings
- Flooring: Carpet, Hardwood, Linoleum / Vinyl
- Attic: Pull Down Stairs
- Has fireplace: Yes
- Fireplace features: Wood Burning, Family Room, Brick (FIREPL)
Interior area
- Structure area source: Per Tax Report
- Total interior livable area: 1,980 sqft
Property
Parking
- Total spaces: 2
- Parking features: Carport, Garage
Features
- Exterior features: Wood, Brick
- Has view: Yes
- View description: Mountain
- Body of water: Pond
- Frontage length: 300
Lot
- Size: 78 Acres
Details
- Additional structures: Workshop, Barn(s), Storage, Dock Private
- Parcel number: 0900171000001000
Utilities & green energy
- Sewer: Septic Tank
- Water: Well
Community & neighborhood
Location
- Region: Pinson
Other
Other facts
- ViewYN: true
- Flooring: Carpet, Hardwood, Vinyl
- Sewer: Septic Tank
- WaterSource: Well
- Appliances: Dishwasher, Refrigerator, Electric Oven, Electric Water Heater, Stove-Electric
- FireplaceYN: true
- GarageYN: true
- CarportYN: true
- WaterBodyName: Pond
- HeatingYN: true
- CoolingYN: true
- FireplaceFeatures: Wood Burning, Family Room, Brick (FIREPL)
- FireplacesTotal: 1
- ExteriorFeatures: Dock
- WaterfrontYN: true
- FrontageLength: 300
- Cooling: Window Unit(s)
- OtherStructures: Workshop, Barn(s), Storage, Dock Private
- InteriorFeatures: Central Vacuum, Linen Closet, Walk-In Closet(s), Laminate Counters, Smooth Ceilings
- LaundryFeatures: Washer Hookup, Electric Dryer Hookup, Main Level, Other
- FoundationDetails: Crawl Space
- Heating: Steam
- Attic: Pull Down Stairs
- View: Mountain(s)
- RoomKitchenLevel: First
- RoomMasterBedroomLevel: First
- RoomFamilyRoomLevel: First
- YearBuiltDetails: Existing
- RoomMasterBathroomLevel: First
- BuildingAreaSource: Per Tax Report
- LivingAreaSource: Per Tax Report
- ParkingFeatures: Parking (MLVL)
- MlsStatus: Active
Price history
| Date | Event | Price |
|---|---|---|
| 3/27/2024 | Sold | $317,000-23.8%$160/sqft |
Source: Public Record Report a problem | ||
| 3/19/2023 | Listing removed | -- |
Source: | ||
| 3/18/2021 | Sold | $416,000-9.5%$210/sqft |
Source: | ||
| 3/16/2021 | Pending sale | $459,900$232/sqft |
Source: | ||
| 11/19/2020 | Price change | $459,900-8%$232/sqft |
Source: Century 21 Advantage #901826 Report a problem | ||
Public tax history
| Year | Property taxes | Tax assessment |
|---|---|---|
| 2025 | $3,070 +94.3% | $61,160 +94.7% |
| 2024 | $1,580 +0.1% | $31,420 +0.1% |
| 2023 | $1,578 +19.3% | $31,380 +19.4% |
Find assessor info on the county website
Neighborhood: 35126
Nearby schools
GreatSchools rating
- 5/10Kermit Johnson SchoolGrades: 3-5Distance: 2.4 mi
- 4/10Rudd Middle SchoolGrades: 6-8Distance: 2.5 mi
- 3/10Pinson Valley High SchoolGrades: 9-12Distance: 2.1 mi
Schools provided by the listing agent
- Elementary: PINSON
- Middle: RUDD
- High: PINSON VALLEY
Source: The MLS. This data may not be complete. We recommend contacting the local school district to confirm school assignments for this home.
