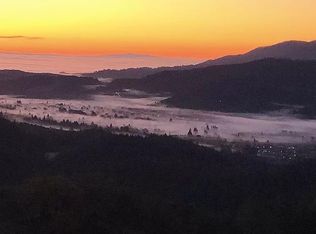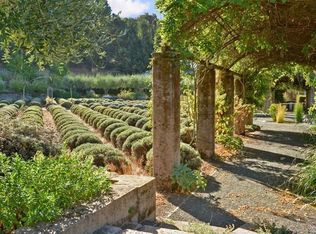Sold for $4,300,000
$4,300,000
4940 Corrick Lane, Santa Rosa, CA 95409
3beds
7,200sqft
Single Family Residence
Built in 2012
35.51 Acres Lot
$3,636,500 Zestimate®
$597/sqft
$8,238 Estimated rent
Home value
$3,636,500
$2.95M - $4.40M
$8,238/mo
Zestimate® history
Loading...
Owner options
Explore your selling options
What's special
Located high in the mountains above Sonoma's world class Valley of the Moon, this unique Wine Country Estate offers majestic views from the San Francisco Bay north to the vineyards of the Russian River Valley. Resting on 35.5 acres at the end of a private lane, this European style estate provides unmatched seclusion and privacy with a convenient location 15 minutes from Santa Rosa and Kenwood shopping. This 7200 sqft palatial estate features old world craftsmanship and includes a well appointed chef's kitchen with two islands, a butlers' pantry and entertainment bar. The amazing living and dining rooms have 25ft cathedral ceilings with floor to ceiling windows allowing the incredible views to become apart of your indoor living environment. A second Kitchen and sitting area brings the outside in with stacking glass doors that fully open to the infinity edge pool and and 1200 sqft tiled patio. Three well appointed primary ensuite bedrooms (one down) offer privacy and views. Additional features include a family room/library, a music room and several upstairs loft areas for TV, movies, reading and conversation. Finally, there is recently built custom 3 car garage with a separate unfinished 1200 sqft space designed to be a possible ADU/Studio/Office or...?
Zillow last checked: 8 hours ago
Listing updated: January 28, 2025 at 12:58am
Listed by:
Peter W Shidler DRE #00959462 707-328-2118,
Keller Williams Realty 707-708-8157
Bought with:
John Ray R Sagaral, DRE #01003421
Premiere Realty
Source: BAREIS,MLS#: 324022521 Originating MLS: Sonoma
Originating MLS: Sonoma
Facts & features
Interior
Bedrooms & bathrooms
- Bedrooms: 3
- Bathrooms: 5
- Full bathrooms: 4
- 1/2 bathrooms: 1
Primary bedroom
- Features: Ground Floor, Sitting Area, Walk-In Closet(s), Walk-In Closet 2+
Bedroom
- Level: Main,Upper
Primary bathroom
- Features: Closet, Double Vanity, Low-Flow Toilet(s), Shower Stall(s)
Bathroom
- Features: Low-Flow Shower(s), Low-Flow Toilet(s), Marble, Shower Stall(s), Stone, Tile, Tub, Window, Other
- Level: Main,Upper
Dining room
- Features: Formal Area, Other
- Level: Main
Family room
- Features: Great Room, Open Beam Ceiling, View, Other
- Level: Main,Upper
Kitchen
- Features: Breakfast Area, Butlers Pantry, Granite Counters, Kitchen Island, Island w/Sink, Kitchen/Family Combo, Pantry Cabinet, Pantry Closet, Stone Counters, Space in Kitchen
- Level: Main
Living room
- Features: Great Room, Open Beam Ceiling, View, Other
Heating
- Central, Gas, Propane
Cooling
- Ceiling Fan(s), Central Air
Appliances
- Included: Built-In Gas Oven, Built-In Refrigerator, Dishwasher, Disposal, Electric Water Heater, Free-Standing Electric Range, Gas Plumbed, Gas Water Heater, Range Hood, Microwave, Plumbed For Ice Maker, Solar Hot Water, Wine Refrigerator, Other, Dryer, Washer
- Laundry: Electric, Ground Floor, Laundry Closet
Features
- Open Beam Ceiling
- Flooring: Carpet, Granite, Marble, Stone, Tile, Wood
- Has basement: No
- Number of fireplaces: 1
- Fireplace features: Gas Starter, Raised Hearth, Wood Burning
Interior area
- Total structure area: 7,200
- Total interior livable area: 7,200 sqft
Property
Parking
- Total spaces: 8
- Parking features: 24'+ Deep Garage, Garage Door Opener, Garage Faces Front, Guest, Side By Side, Paved
- Garage spaces: 3
- Has uncovered spaces: Yes
Accessibility
- Accessibility features: Other
Features
- Levels: Two
- Stories: 2
- Patio & porch: Covered, Front Porch, Roof Deck
- Exterior features: Balcony
- Pool features: Electric Heat, Gas Heat, Gunite, Other
- Has spa: Yes
- Spa features: Bath
- Fencing: Partial
- Has view: Yes
- View description: Bay, City, Garden/Greenbelt, Hills, Mountain(s), Panoramic, Ridge, Valley, Vineyard, Other
- Has water view: Yes
- Water view: Bay
Lot
- Size: 35.51 Acres
- Features: Auto Sprinkler F&R, Sprinklers In Front, Sprinklers In Rear, Dead End, Garden, Greenbelt, Landscape Misc, Low Maintenance, Other
Details
- Additional structures: Outbuilding, Other
- Parcel number: 030130059000
- Special conditions: Standard
Construction
Type & style
- Home type: SingleFamily
- Architectural style: Other
- Property subtype: Single Family Residence
Materials
- Ceiling Insulation, Cement Siding, Concrete, Frame, Stone, Wood, Other, See Remarks
- Foundation: Concrete Perimeter, Slab
- Roof: Spanish Tile,Tile,Other
Condition
- Year built: 2012
Utilities & green energy
- Electric: 220 Volts, 220 Volts in Laundry, Other
- Gas: Propane Tank Owned
- Sewer: Septic Tank
- Water: Well
- Utilities for property: DSL Available, Internet Available, Propane, Underground Utilities
Green energy
- Energy generation: Solar
Community & neighborhood
Security
- Security features: Carbon Monoxide Detector(s), Smoke Detector(s)
Location
- Region: Santa Rosa
HOA & financial
HOA
- Has HOA: No
Price history
| Date | Event | Price |
|---|---|---|
| 1/18/2025 | Pending sale | $3,500,000-18.6%$486/sqft |
Source: | ||
| 1/17/2025 | Sold | $4,300,000+22.9%$597/sqft |
Source: | ||
| 11/27/2024 | Contingent | $3,500,000$486/sqft |
Source: | ||
| 10/29/2024 | Pending sale | $3,500,000$486/sqft |
Source: | ||
| 8/20/2024 | Listing removed | $3,500,000$486/sqft |
Source: | ||
Public tax history
| Year | Property taxes | Tax assessment |
|---|---|---|
| 2025 | $24,762 +23.9% | $1,736,737 +2% |
| 2024 | $19,979 +3.9% | $1,702,684 +2% |
| 2023 | $19,236 +4.3% | $1,669,299 +2% |
Find assessor info on the county website
Neighborhood: 95409
Nearby schools
GreatSchools rating
- 8/10Austin Creek Elementary SchoolGrades: K-6Distance: 1.4 mi
- 6/10Rincon Valley Middle SchoolGrades: 7-8Distance: 2.6 mi
- 9/10Maria Carrillo High SchoolGrades: 9-12Distance: 2 mi
Get a cash offer in 3 minutes
Find out how much your home could sell for in as little as 3 minutes with a no-obligation cash offer.
Estimated market value
$3,636,500

