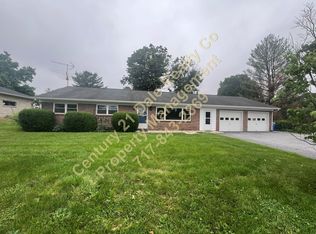Character and charm encompass this pre-civil war era 4 bedroom 2.5 bathroom home. The thick stone walls, metal roof and mature landscaped yard offer you the opportunity to step back in time with all the comforts of today. You will love the country style kitchen with it's large gas fireplace and entry to a closed in porch. Enjoy the convenience of your master bedroom having a spacious adjoining bathroom, walk in closet, and an entry into a enclosed porch. The 3rd floor offers a 1000 sq/foot room with so many possibilities. Leave your cares behind as you drive into your 2.5 car separate garage and a second level for storage or potential for a workshop. This house is country living at its best that you will fall in love with.
This property is off market, which means it's not currently listed for sale or rent on Zillow. This may be different from what's available on other websites or public sources.

