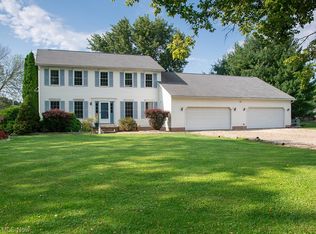Sold for $340,000
$340,000
4940 Hayes Rd, Ravenna, OH 44266
5beds
3,256sqft
Single Family Residence
Built in 2002
2.64 Acres Lot
$441,100 Zestimate®
$104/sqft
$3,425 Estimated rent
Home value
$441,100
$410,000 - $472,000
$3,425/mo
Zestimate® history
Loading...
Owner options
Explore your selling options
What's special
Congratulations - YOU DID IT!! You finally found a great home with loads of potential that is just waiting for a cosmetic refreshment! Welcome to 4940 Hayes Rd in Ravenna Township. Situated on a lush, flat 2.64 acres, this 5 bedroom (4 upstairs, 1 in basement with outside entry), 3.5 bath colonial provides all the space you have been searching for & more. The ideal blend of classic design & modern amenities. With some simple paint, carpet, etc this home will be the envy of your friends & family. The open floor plan makes the possibilities endless! 1st floor office space, formal living rm w/ fireplace & formal dining rm.
Head to the partially finished basement & find a fantastic finished space complete w/ lg area for entertaining, loads of storage & bedroom along w/ full bathroom just waiting for your personal touches! Venture upstairs to discover the master bdrm & walk-in closet, along w/ en-suite bathroom. Let’s chat about the incredible eat-in kitchen where you'll gaze over the backyard & enjoy loads of cupboard & counter space. Sip morning coffee in the 3-seasons room, which is a perfect place to entertain & watch your friends/family take advantage of the pool!
After the warm days are gone, you'll appreciate the spacious 2 car garage that offers direct entry to basement. Perfect for multi-generational living!
Furnace & A/C NEW June '25, NEW Roof '20, Cement Pad '20, Deck '22, Radon Mitigation '21, Frplc Insert '22, Macerating toilet '22, New flooring Living Rm '22, Garbage Disposal' 25. WOW - the big expenses are already taken care of!
Home is ideally located, offering easy access to major highways, library, schools & more. Convenient for work, shopping, dining, & entertainment. Don't miss the opportunity to make this dream home, YOUR forever home! Check out property information sheet in the MLS supplements which can be provided by your favorite real estate agent! This home is just waiting for your ideas & cosmetic touches to make it your own!
Zillow last checked: 8 hours ago
Listing updated: July 23, 2025 at 08:19am
Listing Provided by:
Jaime Prenatt agentprenatt@gmail.com330-571-2356,
EXP Realty, LLC.
Bought with:
Lauren M Luli, 2015002593
RE/MAX Trends Realty
Source: MLS Now,MLS#: 5129532 Originating MLS: Akron Cleveland Association of REALTORS
Originating MLS: Akron Cleveland Association of REALTORS
Facts & features
Interior
Bedrooms & bathrooms
- Bedrooms: 5
- Bathrooms: 4
- Full bathrooms: 3
- 1/2 bathrooms: 1
- Main level bathrooms: 1
Primary bedroom
- Level: Second
Bedroom
- Level: Second
Bedroom
- Level: Second
Bedroom
- Level: Second
Bedroom
- Level: Basement
Primary bathroom
- Level: First
Bathroom
- Level: Second
Bathroom
- Level: Basement
Dining room
- Level: First
Eat in kitchen
- Level: First
Entry foyer
- Level: First
Family room
- Level: Basement
Living room
- Level: First
Office
- Level: First
Other
- Description: Screened in Porch
- Level: First
Heating
- Forced Air
Cooling
- Central Air, Ceiling Fan(s), Gas
Appliances
- Included: Dishwasher, Disposal, Microwave, Range
- Laundry: In Basement
Features
- Ceiling Fan(s), Eat-in Kitchen
- Basement: Exterior Entry,Full,Partially Finished,Sump Pump,Storage Space,Walk-Up Access
- Number of fireplaces: 1
- Fireplace features: Living Room, Wood Burning
Interior area
- Total structure area: 3,256
- Total interior livable area: 3,256 sqft
- Finished area above ground: 2,400
- Finished area below ground: 856
Property
Parking
- Total spaces: 2
- Parking features: Attached, Concrete, Garage, Garage Door Opener
- Attached garage spaces: 2
Features
- Levels: Two
- Stories: 2
- Patio & porch: Covered, Screened
- Has private pool: Yes
- Pool features: Above Ground, See Remarks
Lot
- Size: 2.64 Acres
- Features: Back Yard, Cleared, Flat, Front Yard, Level, Few Trees
Details
- Additional structures: Shed(s)
- Parcel number: 293280000040003
Construction
Type & style
- Home type: SingleFamily
- Architectural style: Colonial
- Property subtype: Single Family Residence
Materials
- Vinyl Siding
- Roof: Asphalt
Condition
- Fixer
- Year built: 2002
Details
- Warranty included: Yes
Utilities & green energy
- Sewer: Septic Tank
- Water: Well
Community & neighborhood
Location
- Region: Ravenna
- Subdivision: Ravenna
Other
Other facts
- Listing terms: Cash,Conventional
Price history
| Date | Event | Price |
|---|---|---|
| 7/16/2025 | Sold | $340,000+13.4%$104/sqft |
Source: | ||
| 6/21/2025 | Pending sale | $299,900$92/sqft |
Source: | ||
| 6/19/2025 | Listed for sale | $299,900+9.1%$92/sqft |
Source: | ||
| 1/15/2021 | Sold | $275,000-1.8%$84/sqft |
Source: | ||
| 12/29/2020 | Pending sale | $279,900$86/sqft |
Source: | ||
Public tax history
| Year | Property taxes | Tax assessment |
|---|---|---|
| 2024 | $5,260 +0.5% | $120,340 +17.5% |
| 2023 | $5,235 +0.4% | $102,450 |
| 2022 | $5,216 +0.2% | $102,450 |
Find assessor info on the county website
Neighborhood: 44266
Nearby schools
GreatSchools rating
- NAWillyard Elementary SchoolGrades: 1-2Distance: 2 mi
- 3/10Brown Middle SchoolGrades: 5-9Distance: 2.9 mi
- 5/10Ravenna High SchoolGrades: 9-12Distance: 2.9 mi
Schools provided by the listing agent
- District: Ravenna CSD - 6706
Source: MLS Now. This data may not be complete. We recommend contacting the local school district to confirm school assignments for this home.
Get a cash offer in 3 minutes
Find out how much your home could sell for in as little as 3 minutes with a no-obligation cash offer.
Estimated market value$441,100
Get a cash offer in 3 minutes
Find out how much your home could sell for in as little as 3 minutes with a no-obligation cash offer.
Estimated market value
$441,100
