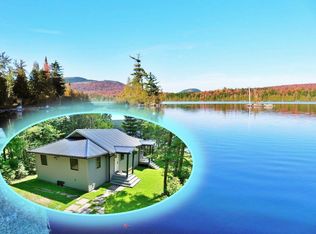Closed
Listed by:
Ryan Pronto,
Jim Campbell Real Estate 802-334-3400
Bought with: KW Vermont
$365,000
4940 Holland Pond Road, Holland, VT 05830
3beds
2,976sqft
Single Family Residence
Built in 2009
4.79 Acres Lot
$380,600 Zestimate®
$123/sqft
$2,684 Estimated rent
Home value
$380,600
$339,000 - $415,000
$2,684/mo
Zestimate® history
Loading...
Owner options
Explore your selling options
What's special
Custom built log home adjacent to Holland Pond! Featuring warm country charm & character and situated on 4.79 acres of land that boarders state forestland (9,493 acre Bill Sladyk wildlife Management Area). Offering nearly 3000sq.ft of finished living space, this home was designed for an active lifestyle and entertaining guests. The main floor showcases vaulted ceilings, large windows, an open kitchen/dining/living area with exposed beams, full bath, a mudroom and direct access to the 28'x32' attached garage. The 2nd floor offers a loft/office area, 2 large bedrooms and a fully finished area above the garage; consisting of 3 rooms & a full bath (ideal space for master suite, home office, in-law suite, family room and/or additional bedrooms). This home heats very efficiently with an oil hot water furnace (baseboard heat) and an optional wood boiler. You will be sure to enjoy the private wooded setting while barbecuing on the spacious back deck (needs deck boards replaced in areas) and relaxing on the covered front porch. This is a great recreational spot for outdoor enthusiasts in a serene wooded setting with Holland Pond access just down the road (great for fishing, swimming, kayaking and more). Abundance of wildlife, great hunting, and VAST(snowmobile trail) access across the road. This is true Vermont living, it doesn't get much better than this!
Zillow last checked: 8 hours ago
Listing updated: October 20, 2023 at 08:53am
Listed by:
Ryan Pronto,
Jim Campbell Real Estate 802-334-3400
Bought with:
KW Vermont
Source: PrimeMLS,MLS#: 4957957
Facts & features
Interior
Bedrooms & bathrooms
- Bedrooms: 3
- Bathrooms: 2
- Full bathrooms: 2
Heating
- Oil, Wood, Baseboard, Hot Water, Wood Boiler
Cooling
- None
Appliances
- Included: Dishwasher, Dryer, Gas Range, Refrigerator, Washer, Electric Water Heater, Water Heater off Boiler
- Laundry: 1st Floor Laundry
Features
- Cathedral Ceiling(s), Ceiling Fan(s), Dining Area, Kitchen Island, Kitchen/Dining, Kitchen/Family, Natural Light, Natural Woodwork, Walk-In Closet(s)
- Flooring: Carpet, Laminate, Vinyl
- Windows: Double Pane Windows
- Basement: Slab
Interior area
- Total structure area: 2,976
- Total interior livable area: 2,976 sqft
- Finished area above ground: 2,976
- Finished area below ground: 0
Property
Parking
- Total spaces: 2
- Parking features: Circular Driveway, Gravel, Auto Open, Direct Entry, Driveway, Garage, Attached
- Garage spaces: 2
- Has uncovered spaces: Yes
Accessibility
- Accessibility features: 1st Floor Full Bathroom, 1st Floor Hrd Surfce Flr, 1st Floor Low-Pile Carpet, Bathroom w/5 Ft. Diameter, Bathroom w/Tub, Hard Surface Flooring, Kitchen w/5 Ft. Diameter, Low Pile Carpet, 1st Floor Laundry
Features
- Levels: Two
- Stories: 2
- Patio & porch: Covered Porch
- Exterior features: Deck, Garden, Natural Shade
- Frontage length: Road frontage: 1093
Lot
- Size: 4.79 Acres
- Features: Country Setting, Level, Secluded, Wooded, Near Paths, Near Snowmobile Trails, Rural
Details
- Parcel number: 29709410023
- Zoning description: None
- Other equipment: Other
Construction
Type & style
- Home type: SingleFamily
- Architectural style: Contemporary
- Property subtype: Single Family Residence
Materials
- Log Home, Wood Frame, Log Exterior, Log Siding Exterior
- Foundation: Concrete Slab
- Roof: Metal
Condition
- New construction: No
- Year built: 2009
Utilities & green energy
- Electric: 100 Amp Service, Circuit Breakers, Generator Ready
- Sewer: 1000 Gallon, Concrete, Leach Field, Septic Tank
- Utilities for property: Propane, Other, Satellite Internet
Community & neighborhood
Security
- Security features: Carbon Monoxide Detector(s), Smoke Detector(s)
Location
- Region: Derby Line
Other
Other facts
- Road surface type: Gravel
Price history
| Date | Event | Price |
|---|---|---|
| 10/20/2023 | Sold | $365,000$123/sqft |
Source: | ||
| 6/20/2023 | Listed for sale | $365,000+46.6%$123/sqft |
Source: | ||
| 11/23/2019 | Listing removed | $249,000$84/sqft |
Source: Jim Campbell Real Estate #4753383 Report a problem | ||
| 5/22/2019 | Listed for sale | $249,000+4.2%$84/sqft |
Source: Jim Campbell Real Estate #4753383 Report a problem | ||
| 2/2/2019 | Listing removed | $239,000$80/sqft |
Source: Jim Campbell Real Estate #4710353 Report a problem | ||
Public tax history
| Year | Property taxes | Tax assessment |
|---|---|---|
| 2024 | -- | $206,600 -2.9% |
| 2023 | -- | $212,800 |
| 2022 | -- | $212,800 |
Find assessor info on the county website
Neighborhood: 05830
Nearby schools
GreatSchools rating
- 4/10North Country Junior Uhsd #22Grades: 7-8Distance: 9.7 mi
- 5/10North Country Senior Uhsd #22Grades: 9-12Distance: 13.2 mi
Schools provided by the listing agent
- Elementary: Holland Elementary School
- Middle: North Country Junior High
- High: North Country Union High Sch
- District: North Country Supervisory Union
Source: PrimeMLS. This data may not be complete. We recommend contacting the local school district to confirm school assignments for this home.
Get pre-qualified for a loan
At Zillow Home Loans, we can pre-qualify you in as little as 5 minutes with no impact to your credit score.An equal housing lender. NMLS #10287.
