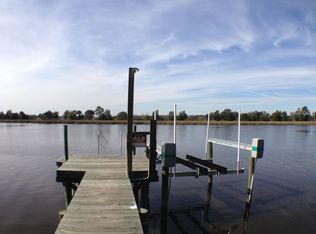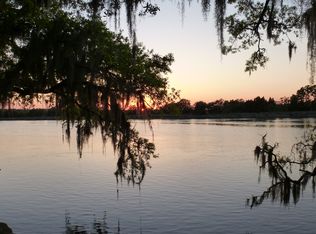Closed
$1,289,000
4940 Lambs Rd, North Charleston, SC 29418
5beds
4,312sqft
Single Family Residence
Built in 1964
0.51 Acres Lot
$1,308,500 Zestimate®
$299/sqft
$4,003 Estimated rent
Home value
$1,308,500
$1.24M - $1.37M
$4,003/mo
Zestimate® history
Loading...
Owner options
Explore your selling options
What's special
Waterfront Luxury Meets Historic Charm! Nestled on a quiet stretch of the Ashley River, this home offers a rare opportunity to own a fully renovated, multi-level *deep-water* estate + Additional Dwelling Unit (ADU) with captivating views of Magnolia Plantation's preserved, undevelopable land. This exquisite property blends luxury, privacy (No HOA), and versatility--with over 4,300 square feet of total living space, including a beautifully finished 1 bedroom / 1 bath apartment (ADU) on the lower level. The main residence spans 3,414 sq ft, featuring 4 spacious bedrooms and 2.5 designer baths. Enjoy custom touches throughout, including built-in closet systems, a gas-log fireplace, and refined finishes like ceramic-tiled bathrooms, beadboard ceilings, wainscoting, and soft-close cabinetry in the stunning gourmet kitchen. Granite countertops, stainless steel appliances, a beverage fridge, and a sleek vent hood elevate the culinary space, all lit by abundant recessed lighting. -- A discreet door disguised as a bookshelf in the downstairs ADU adds character and privacy, *separating the upper home from the fully equipped lower-level apartment* (approx. 900 sq ft) perfect for guests, extended family, or rental income (previously leased for $2,500/month). This versatile space includes 1 bedroom, 1 full bath, a full kitchen, private waterfront patio access, and separate washer & dryer. -- Step outside to enjoy three expansive TREX decks a smaller one off the upstairs gallery / den, another that's accessible from both the sunroom and the master bedroom, and a side-yard-facing deck for shaded relaxation. The short private dock (14-foot deep water at low tide) is ideal for boating enthusiasts who value both ease and access. Additional highlights include: -- New roof (2021) & gutters -- replaced plumbing -- replaced electrical system -- HVAC (2015) -- replaced insulation -- Hurricane-rated windows -- Low flood insurance (~$2,300/year) -- No HOA or restrictions -- Whole-house Generator -- Room to build a garage or further customize the grounds With limited yard maintenance and unbeatable waterfront views, this home offers the best of Charleston's lowcountry living in a peaceful, tucked-away location only 2 miles from recreation activities at Collins Park has (tennis, pickleball, swimming pool, baseball field, and playground), 8 miles from vibrant shops and dining in park circle, 3 miles from Hwy 526, 4 miles to Hwy I-26, 23 miles from dipping your toes in the sand at Folly Beach, and only 12 miles from all the world-class amenities that downtown Charleston has to offer! Book your showing today for your chance to own this special piece of Lowcountry paradise!
Zillow last checked: 8 hours ago
Listing updated: September 02, 2025 at 01:41pm
Listed by:
EXP Realty LLC
Bought with:
The Boulevard Company
Source: CTMLS,MLS#: 25017378
Facts & features
Interior
Bedrooms & bathrooms
- Bedrooms: 5
- Bathrooms: 4
- Full bathrooms: 3
- 1/2 bathrooms: 1
Heating
- Central
Cooling
- Central Air
Appliances
- Laundry: Electric Dryer Hookup, Washer Hookup, Laundry Room
Features
- Ceiling - Smooth, High Ceilings, Walk-In Closet(s), Ceiling Fan(s), Eat-in Kitchen, In-Law Floorplan
- Flooring: Ceramic Tile, Wood
- Windows: Storm Window(s), Thermal Windows/Doors
- Has basement: Yes
- Number of fireplaces: 1
- Fireplace features: Gas Log, Living Room, One
Interior area
- Total structure area: 4,312
- Total interior livable area: 4,312 sqft
Property
Parking
- Parking features: Off Street
Features
- Levels: Three Or More
- Stories: 3
- Patio & porch: Deck, Front Porch, Porch
- Exterior features: Dock, Lawn Irrigation, Rain Gutters, Stoop
- Waterfront features: River Access, River Front, Waterfront, Seawall
Lot
- Size: 0.51 Acres
- Features: .5 - 1 Acre
Details
- Parcel number: 4060100004
Construction
Type & style
- Home type: SingleFamily
- Architectural style: Traditional
- Property subtype: Single Family Residence
Materials
- Brick Veneer, Cement Siding
- Foundation: Crawl Space
- Roof: Architectural
Condition
- New construction: No
- Year built: 1964
Utilities & green energy
- Sewer: Public Sewer
- Water: Public
- Utilities for property: Charleston Water Service, Dominion Energy
Community & neighborhood
Community
- Community features: Trash
Location
- Region: North Charleston
- Subdivision: Lambs
Other
Other facts
- Listing terms: Any
Price history
| Date | Event | Price |
|---|---|---|
| 8/29/2025 | Sold | $1,289,000-0.8%$299/sqft |
Source: | ||
| 6/25/2025 | Listed for sale | $1,299,000-7.1%$301/sqft |
Source: | ||
| 6/9/2025 | Listing removed | $1,399,000$324/sqft |
Source: | ||
| 5/3/2025 | Price change | $1,399,000-12.5%$324/sqft |
Source: | ||
| 4/3/2025 | Price change | $1,599,000-5.9%$371/sqft |
Source: | ||
Public tax history
| Year | Property taxes | Tax assessment |
|---|---|---|
| 2024 | $1,745 +1.9% | $11,570 |
| 2023 | $1,713 +1.8% | $11,570 |
| 2022 | $1,682 -4% | $11,570 |
Find assessor info on the county website
Neighborhood: 29418
Nearby schools
GreatSchools rating
- 7/10Hunley Park Elementary SchoolGrades: PK-5Distance: 0.7 mi
- 5/10Jerry Zucker Middle School Of ScienceGrades: 6-8Distance: 0.9 mi
- 1/10R. B. Stall High SchoolGrades: 9-12Distance: 2.6 mi
Schools provided by the listing agent
- Elementary: Hunley Park Elementary School
- Middle: Zucker
- High: Stall
Source: CTMLS. This data may not be complete. We recommend contacting the local school district to confirm school assignments for this home.
Get a cash offer in 3 minutes
Find out how much your home could sell for in as little as 3 minutes with a no-obligation cash offer.
Estimated market value
$1,308,500
Get a cash offer in 3 minutes
Find out how much your home could sell for in as little as 3 minutes with a no-obligation cash offer.
Estimated market value
$1,308,500

