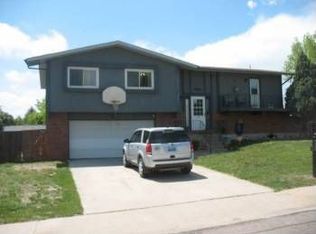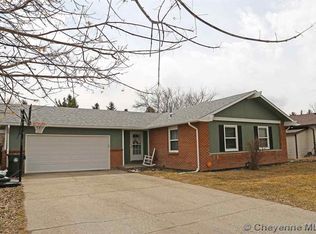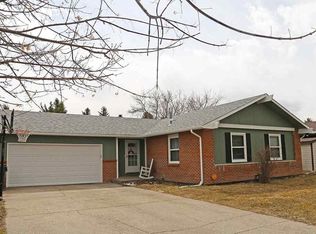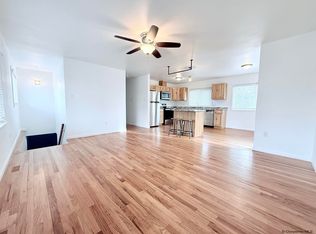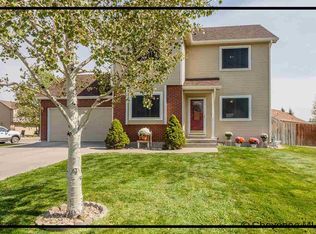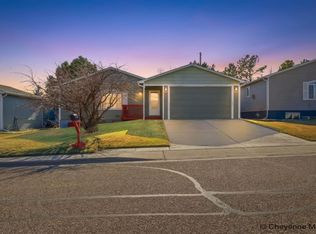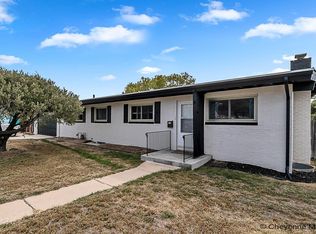THIS 4 BED, 2 BATH, 2 CAR GARAGE FEATURES UPDATES THROUGHOUT. Come take a look at all this home has to offer, to include updated hickory cabinetry, stainless steel appliances, paint inside and out, vinyl plank flooring, carpet, tile bathrooms, lighting, garage door, and water heater. The sliding glass door off the dining room opens up to a two tier deck for all that summer entertaining.
For sale
$415,000
4940 Mountain Rd, Cheyenne, WY 82009
4beds
2,172sqft
Est.:
City Residential, Residential
Built in 1976
7,840.8 Square Feet Lot
$413,600 Zestimate®
$191/sqft
$-- HOA
What's special
Updated hickory cabinetryVinyl plank flooringStainless steel appliancesTile bathrooms
- 50 days |
- 435 |
- 35 |
Zillow last checked: 8 hours ago
Listing updated: December 19, 2025 at 08:36am
Listed by:
Corey Rang 307-640-3148,
Peak Properties, LLC
Source: Cheyenne BOR,MLS#: 99197
Tour with a local agent
Facts & features
Interior
Bedrooms & bathrooms
- Bedrooms: 4
- Bathrooms: 2
- Full bathrooms: 2
Primary bedroom
- Level: Upper
- Area: 288
- Dimensions: 24 x 12
Bedroom 2
- Level: Upper
- Area: 110
- Dimensions: 11 x 10
Bedroom 3
- Level: Upper
- Area: 108
- Dimensions: 12 x 9
Bedroom 4
- Level: Lower
- Area: 144
- Dimensions: 12 x 12
Bathroom 1
- Features: Full
- Level: Upper
Bathroom 2
- Features: Full
- Level: Lower
Dining room
- Level: Upper
- Area: 110
- Dimensions: 11 x 10
Family room
- Level: Lower
- Area: 432
- Dimensions: 24 x 18
Kitchen
- Level: Upper
- Area: 88
- Dimensions: 11 x 8
Living room
- Level: Main
- Area: 228
- Dimensions: 19 x 12
Heating
- Forced Air, Natural Gas
Cooling
- Central Air
Appliances
- Included: Dishwasher, Disposal, Microwave, Range, Refrigerator
- Laundry: Lower Level
Features
- Separate Dining
- Flooring: Tile
- Basement: Interior Entry
- Has fireplace: No
- Fireplace features: None
Interior area
- Total structure area: 2,172
- Total interior livable area: 2,172 sqft
- Finished area above ground: 1,191
Property
Parking
- Total spaces: 2
- Parking features: 2 Car Attached, Garage Door Opener
- Attached garage spaces: 2
Accessibility
- Accessibility features: None
Features
- Levels: Bi-Level
- Patio & porch: Deck
- Exterior features: Sprinkler System
- Fencing: Back Yard
Lot
- Size: 7,840.8 Square Feet
- Dimensions: 7949
- Features: Sprinklers In Front, Sprinklers In Rear
Details
- Additional structures: Utility Shed
- Parcel number: 14662131505300
- Special conditions: Realtor Owned
Construction
Type & style
- Home type: SingleFamily
- Property subtype: City Residential, Residential
Materials
- Brick, Vinyl Siding
- Foundation: Basement, Walk-Up, Garden/Daylight
- Roof: Composition/Asphalt
Condition
- New construction: No
- Year built: 1976
Utilities & green energy
- Electric: Black Hills Energy
- Gas: Black Hills Energy
- Sewer: City Sewer
- Water: Public
- Utilities for property: Cable Connected
Green energy
- Energy efficient items: Thermostat, Ceiling Fan
Community & HOA
Community
- Subdivision: Century West
HOA
- Services included: None
Location
- Region: Cheyenne
Financial & listing details
- Price per square foot: $191/sqft
- Tax assessed value: $326,110
- Annual tax amount: $1,696
- Price range: $415K - $415K
- Date on market: 11/24/2025
- Listing agreement: N
- Listing terms: Conventional,FHA,VA Loan
- Inclusions: Dishwasher, Disposal, Microwave, Range/Oven, Refrigerator
- Exclusions: N
Estimated market value
$413,600
$393,000 - $434,000
$1,867/mo
Price history
Price history
| Date | Event | Price |
|---|---|---|
| 12/19/2025 | Listed for sale | $415,000$191/sqft |
Source: | ||
| 12/16/2025 | Pending sale | $415,000$191/sqft |
Source: | ||
| 11/24/2025 | Listed for sale | $415,000+18.6%$191/sqft |
Source: | ||
| 5/1/2023 | Sold | -- |
Source: | ||
| 4/3/2023 | Pending sale | $350,000$161/sqft |
Source: | ||
Public tax history
Public tax history
| Year | Property taxes | Tax assessment |
|---|---|---|
| 2024 | $2,191 +0.8% | $30,981 +0.8% |
| 2023 | $2,173 +6.2% | $30,734 +8.4% |
| 2022 | $2,047 +12.2% | $28,356 +12.5% |
Find assessor info on the county website
BuyAbility℠ payment
Est. payment
$1,955/mo
Principal & interest
$1609
Property taxes
$201
Home insurance
$145
Climate risks
Neighborhood: 82009
Nearby schools
GreatSchools rating
- 7/10Anderson Elementary SchoolGrades: PK-4Distance: 0.5 mi
- 3/10Carey Junior High SchoolGrades: 7-8Distance: 1.3 mi
- 4/10East High SchoolGrades: 9-12Distance: 1.2 mi
- Loading
- Loading
