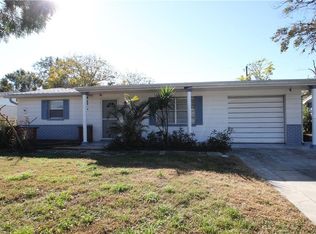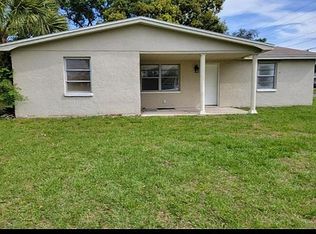Sold for $205,000
$205,000
4940 Rosedale Ln, Holiday, FL 34690
2beds
816sqft
Single Family Residence
Built in 1963
6,000 Square Feet Lot
$202,100 Zestimate®
$251/sqft
$1,415 Estimated rent
Home value
$202,100
$184,000 - $222,000
$1,415/mo
Zestimate® history
Loading...
Owner options
Explore your selling options
What's special
LOACATION LOCATION LOCATION Come see this beautifully remodeled, single-family 2/1/1 home in Holiday Florida. (FLOOD ZONE X = NO FLOOD INSURANCE REQUIRED). This home boasts a BRAND NEW ROOF, Brand new tilting vinyl windows (for easy cleaning) and a brand new sliding glass door. Plus a stunning custom kitchen with brand-new Shaker wood cabinets, sparkling quartz countertops, quartz backsplash and stainless steel appliances, and a generously sized pantry—ideal for storage and organization. Elegant new laminate engineered wood flooring flows throughout (no carpet), complementing the freshly painted interior and exterior. The home features two spacious bedrooms with built-in cedar closets and a modern, updated bathroom outfitted with a sleek new vanity. Upgrades to plumbing, and the electrical systems ensure this home is up to code while enhancing energy efficiency. No outdated popcorn ceilings. Relax and soak up the Florida sunshine in the screened-in lanai, overlooking the new 6 foot wooden fenced in backyard—perfect for privacy and entertaining year-round. Additional convenience includes new bedroom and closet doors, new door handles, a one-car garage with a brand new hurricane rated garage door and new garage door opener and a new front door and new rear door leading to the back yard from the garage. Whether you’re unwinding at home or exploring nearby attractions, this fully remodeled property delivers a perfect blend of modern amenities. Conveniently located just east of US-19 The property is just a short 5 minute drive away from the Anclote Coastal Trail for walking/biking. Just a 7 minute drive to the Anclote River Park where you can enjoy a swimming beach, boat launch, designated fishing areas and a pavilion for picnics! Less than ten minutes away from the famous Tarpon Springs Sponge Docks and close to shopping, restaurants and entertainment. Also 20 minutes to the expressway and 30 minutes to Tampa international airport! NO HOA - park your RV or boat or work truck with no issues. Don’t miss this stunning, move-in-ready home that offers both comfort and convenience. Schedule your visit today to experience this wonderful property for yourself!
Zillow last checked: 8 hours ago
Listing updated: July 22, 2025 at 05:39pm
Listing Provided by:
Mark Hangen 813-841-5692,
MIHARA & ASSOCIATES INC. 813-960-2300
Bought with:
Meghan Diaz, 3549465
1% LISTS CENTRAL FLORIDA
Ryan Diaz, 3489136
1% LISTS CENTRAL FLORIDA
Source: Stellar MLS,MLS#: TB8381083 Originating MLS: Suncoast Tampa
Originating MLS: Suncoast Tampa

Facts & features
Interior
Bedrooms & bathrooms
- Bedrooms: 2
- Bathrooms: 1
- Full bathrooms: 1
Primary bedroom
- Features: Built-in Closet
- Level: First
- Area: 144 Square Feet
- Dimensions: 12x12
Bedroom 2
- Features: Built-in Closet
- Level: First
- Area: 132 Square Feet
- Dimensions: 11x12
Dining room
- Level: First
- Area: 110 Square Feet
- Dimensions: 10x11
Kitchen
- Level: First
- Area: 130 Square Feet
- Dimensions: 10x13
Living room
- Level: First
- Area: 216 Square Feet
- Dimensions: 12x18
Heating
- Central, Electric
Cooling
- Central Air
Appliances
- Included: Dishwasher, Disposal, Electric Water Heater, Microwave, Range, Refrigerator
- Laundry: In Garage
Features
- Ceiling Fan(s), Chair Rail, Eating Space In Kitchen, Open Floorplan, Solid Surface Counters, Solid Wood Cabinets
- Flooring: Laminate
- Doors: Sliding Doors
- Windows: Blinds, Window Treatments
- Has fireplace: No
Interior area
- Total structure area: 1,224
- Total interior livable area: 816 sqft
Property
Parking
- Total spaces: 1
- Parking features: Garage Door Opener
- Attached garage spaces: 1
- Details: Garage Dimensions: 14x20
Features
- Levels: One
- Stories: 1
- Patio & porch: Covered, Front Porch, Rear Porch, Screened
- Exterior features: Rain Gutters
- Fencing: Wood
Lot
- Size: 6,000 sqft
- Features: In County
- Residential vegetation: Trees/Landscaped
Details
- Parcel number: 162631003.0000.00092.0
- Zoning: R4
- Special conditions: None
Construction
Type & style
- Home type: SingleFamily
- Architectural style: Contemporary
- Property subtype: Single Family Residence
Materials
- Block, Metal Siding
- Foundation: Slab
- Roof: Shingle
Condition
- New construction: No
- Year built: 1963
Utilities & green energy
- Sewer: Septic Tank
- Water: Public
- Utilities for property: Cable Available, Electricity Connected, Public, Street Lights, Water Connected
Community & neighborhood
Security
- Security features: Smoke Detector(s)
Location
- Region: Holiday
- Subdivision: KNOLLWOOD VILLAGE
HOA & financial
HOA
- Has HOA: No
- Association name: N/A
- Second association name: N/A
Other fees
- Pet fee: $0 monthly
Other financial information
- Total actual rent: 0
Other
Other facts
- Listing terms: Cash,Conventional,FHA,VA Loan
- Ownership: Fee Simple
- Road surface type: Asphalt, Paved
Price history
| Date | Event | Price |
|---|---|---|
| 7/18/2025 | Sold | $205,000-6.1%$251/sqft |
Source: | ||
| 7/7/2025 | Listing removed | $1,795$2/sqft |
Source: Stellar MLS #TB8394762 Report a problem | ||
| 7/6/2025 | Pending sale | $218,400$268/sqft |
Source: | ||
| 6/29/2025 | Price change | $1,795-2.4%$2/sqft |
Source: Stellar MLS #TB8394762 Report a problem | ||
| 6/9/2025 | Price change | $218,400-3.8%$268/sqft |
Source: | ||
Public tax history
| Year | Property taxes | Tax assessment |
|---|---|---|
| 2024 | $2,086 -6.6% | $174,329 +148.3% |
| 2023 | $2,233 +52.8% | $70,200 +10% |
| 2022 | $1,462 +8.2% | $63,820 +21% |
Find assessor info on the county website
Neighborhood: Knollwood Village
Nearby schools
GreatSchools rating
- 1/10Sunray Elementary SchoolGrades: PK-5Distance: 0.9 mi
- 3/10Paul R. Smith Middle SchoolGrades: 6-8Distance: 2.5 mi
- 2/10Anclote High SchoolGrades: 9-12Distance: 2.5 mi
Schools provided by the listing agent
- Elementary: Sunray Elementary-PO
- Middle: Paul R. Smith Middle-PO
- High: Anclote High-PO
Source: Stellar MLS. This data may not be complete. We recommend contacting the local school district to confirm school assignments for this home.
Get a cash offer in 3 minutes
Find out how much your home could sell for in as little as 3 minutes with a no-obligation cash offer.
Estimated market value$202,100
Get a cash offer in 3 minutes
Find out how much your home could sell for in as little as 3 minutes with a no-obligation cash offer.
Estimated market value
$202,100

