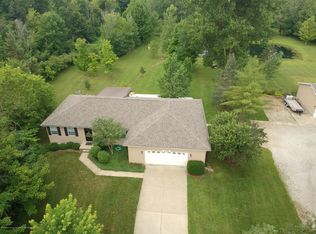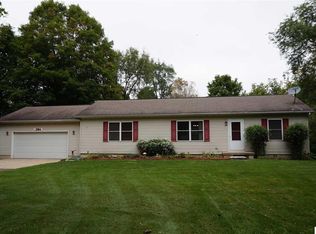Sold for $336,500 on 06/26/25
$336,500
4940 State Rd, Leslie, MI 49251
5beds
2,331sqft
Single Family Residence
Built in 1999
1.66 Acres Lot
$343,800 Zestimate®
$144/sqft
$2,492 Estimated rent
Home value
$343,800
$313,000 - $378,000
$2,492/mo
Zestimate® history
Loading...
Owner options
Explore your selling options
What's special
Welcome to 4940 State Rd in Leslie, a spacious and versatile ranch-style home offering comfort and functionality on a generous lot. This beautifully maintained property features 5 bedrooms, including 2 located in the partially finished walkout basement, and 2 full bathrooms. The kitchen is the heart of the home with a large center island, perfect for cooking and entertaining. The primary suite boasts double closets and a recently remodeled ensuite bathroom with a luxurious soaker tub and tile shower. Enjoy the convenience of first-floor laundry and the charm of a covered front porch. The walkout basement adds additional living and storage space. Outside, the fully fenced yard offers privacy and room to roam, complemented by a 32x42 pole barn ideal for hobbies, storage, or workspace. A finished chicken coop adds to the property's charm and practicality, and a whole-house generator ensures peace of mind year-round. This property offers the perfect blend of rural living and modern comfort.
Zillow last checked: 8 hours ago
Listing updated: July 01, 2025 at 11:18am
Listed by:
Stacee Robison 517-803-5165,
Keller Williams Realty Lansing
Bought with:
Todd G Trowbridge Jr, 6502361119
Source: Greater Lansing AOR,MLS#: 287784
Facts & features
Interior
Bedrooms & bathrooms
- Bedrooms: 5
- Bathrooms: 2
- Full bathrooms: 2
Primary bedroom
- Level: First
- Area: 169 Square Feet
- Dimensions: 13 x 13
Bedroom 2
- Level: First
- Area: 120 Square Feet
- Dimensions: 12 x 10
Bedroom 3
- Level: First
- Area: 110 Square Feet
- Dimensions: 11 x 10
Bedroom 4
- Level: Basement
- Area: 121 Square Feet
- Dimensions: 11 x 11
Bedroom 5
- Level: Basement
- Area: 121 Square Feet
- Dimensions: 11 x 11
Dining room
- Level: First
- Area: 117 Square Feet
- Dimensions: 13 x 9
Kitchen
- Level: First
- Area: 120 Square Feet
- Dimensions: 12 x 10
Living room
- Level: First
- Area: 286 Square Feet
- Dimensions: 22 x 13
Heating
- Forced Air, Propane
Cooling
- Central Air
Appliances
- Included: Microwave, Washer/Dryer, Water Heater, Water Softener, Refrigerator, Range, Oven, Dishwasher
- Laundry: Laundry Room, Main Level
Features
- Ceiling Fan(s), Eat-in Kitchen, Kitchen Island, Soaking Tub
- Flooring: Carpet, Laminate
- Basement: Egress Windows,Full,Partially Finished,Walk-Out Access
- Has fireplace: No
- Fireplace features: None
Interior area
- Total structure area: 2,912
- Total interior livable area: 2,331 sqft
- Finished area above ground: 1,456
- Finished area below ground: 875
Property
Parking
- Total spaces: 2
- Parking features: Attached, Finished, Garage
- Attached garage spaces: 2
Features
- Levels: One
- Stories: 1
- Patio & porch: Covered, Front Porch
- Exterior features: Fire Pit, Lighting, Rain Gutters
- Pool features: None
- Spa features: None
- Fencing: Back Yard,Front Yard,Privacy,Other
- Has view: Yes
- View description: Rural
Lot
- Size: 1.66 Acres
- Dimensions: 165 x 438
- Features: Back Yard, Few Trees, Front Yard, Landscaped, Rectangular Lot, Views
Details
- Additional structures: Poultry Coop, Other, Pole Barn
- Foundation area: 1456
- Parcel number: 33141428451008
- Zoning description: Zoning
- Other equipment: Dehumidifier, Generator
Construction
Type & style
- Home type: SingleFamily
- Architectural style: Ranch
- Property subtype: Single Family Residence
Materials
- Vinyl Siding
- Roof: Shingle
Condition
- Year built: 1999
Details
- Warranty included: Yes
Utilities & green energy
- Sewer: Septic Tank
- Water: Well
- Utilities for property: Propane
Community & neighborhood
Community
- Community features: None
Location
- Region: Leslie
- Subdivision: None
Other
Other facts
- Listing terms: VA Loan,Cash,Conventional,FHA,FMHA - Rural Housing Loan,MSHDA
- Road surface type: Paved
Price history
| Date | Event | Price |
|---|---|---|
| 6/26/2025 | Sold | $336,500+3.5%$144/sqft |
Source: | ||
| 6/26/2025 | Pending sale | $325,000$139/sqft |
Source: | ||
| 5/6/2025 | Contingent | $325,000$139/sqft |
Source: | ||
| 4/30/2025 | Listed for sale | $325,000+100%$139/sqft |
Source: | ||
| 5/15/2014 | Sold | $162,500-1.5%$70/sqft |
Source: | ||
Public tax history
| Year | Property taxes | Tax assessment |
|---|---|---|
| 2024 | $3,546 | $143,200 +8.1% |
| 2023 | -- | $132,420 +20.5% |
| 2022 | -- | $109,871 +8.5% |
Find assessor info on the county website
Neighborhood: 49251
Nearby schools
GreatSchools rating
- 6/10Woodworth Elementary SchoolGrades: PK-4Distance: 1.1 mi
- 5/10Leslie Middle SchoolGrades: 5-8Distance: 1.4 mi
- 7/10Leslie High SchoolGrades: 9-12Distance: 1.7 mi
Schools provided by the listing agent
- High: Leslie
- District: Leslie
Source: Greater Lansing AOR. This data may not be complete. We recommend contacting the local school district to confirm school assignments for this home.

Get pre-qualified for a loan
At Zillow Home Loans, we can pre-qualify you in as little as 5 minutes with no impact to your credit score.An equal housing lender. NMLS #10287.
Sell for more on Zillow
Get a free Zillow Showcase℠ listing and you could sell for .
$343,800
2% more+ $6,876
With Zillow Showcase(estimated)
$350,676
