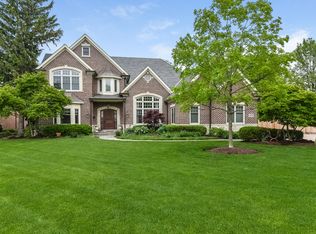Closed
$1,065,000
4940 Wolf Rd, Western Springs, IL 60558
5beds
5,487sqft
Single Family Residence
Built in 1953
0.26 Acres Lot
$1,076,200 Zestimate®
$194/sqft
$7,280 Estimated rent
Home value
$1,076,200
$969,000 - $1.19M
$7,280/mo
Zestimate® history
Loading...
Owner options
Explore your selling options
What's special
Welcome to 4940 Wolf Rd - A Stunning, Fully Renovated Home in Western Springs. This beautifully updated residence offers 5 bedrooms and 5.5 bathrooms, including a convenient first-floor bedroom, perfect for guests or multi-generational living. A private first-floor office is thoughtfully tucked away, providing the ideal space to work from home. Designed for comfort and entertaining, the open-concept floor plan seamlessly connects the spacious family room, dining area, and chef-inspired kitchen - truly the heart of the home. The gourmet kitchen features custom cabinetry, a large center island, and an expansive walk-in pantry, offering exceptional storage and organization. Upstairs, the luxurious primary suite serves as a private retreat with a spa-like bath, soaking tub, and spacious walk-in closet. The additional bedrooms are generously sized and complemented by beautifully appointed bathrooms, ensuring comfort for the whole family. The expansive basement provides endless possibilities - recreation, home gym, media room, or additional living space. An attached two-car garage opens into a versatile space, perfect as a mudroom or drop zone. Step outside to enjoy the newly landscaped backyard featuring a freshly installed paver patio, all set on an oversized 60' x 187' lot - ideal for entertaining, play, and relaxation. This home perfectly combines modern design, thoughtful details, and abundant space for today's lifestyle.
Zillow last checked: 8 hours ago
Listing updated: October 21, 2025 at 02:08pm
Listing courtesy of:
Deidre Rudich 773-875-7608,
Compass
Bought with:
Sheila O'Malley
@properties Christie's International Real Estate
Source: MRED as distributed by MLS GRID,MLS#: 12445583
Facts & features
Interior
Bedrooms & bathrooms
- Bedrooms: 5
- Bathrooms: 6
- Full bathrooms: 5
- 1/2 bathrooms: 1
Primary bedroom
- Features: Flooring (Hardwood), Bathroom (Full)
- Level: Second
- Area: 280 Square Feet
- Dimensions: 20X14
Bedroom 2
- Features: Flooring (Hardwood)
- Level: Second
- Area: 210 Square Feet
- Dimensions: 15X14
Bedroom 3
- Features: Flooring (Hardwood)
- Level: Second
- Area: 221 Square Feet
- Dimensions: 17X13
Bedroom 4
- Features: Flooring (Hardwood)
- Level: Second
- Area: 221 Square Feet
- Dimensions: 17X13
Bedroom 5
- Features: Flooring (Hardwood)
- Level: Main
- Area: 221 Square Feet
- Dimensions: 13X17
Dining room
- Features: Flooring (Hardwood)
- Level: Main
- Area: 220 Square Feet
- Dimensions: 11X20
Family room
- Features: Flooring (Other)
- Level: Basement
- Area: 1066 Square Feet
- Dimensions: 26X41
Kitchen
- Features: Flooring (Hardwood)
- Level: Main
- Area: 130 Square Feet
- Dimensions: 10X13
Laundry
- Features: Flooring (Vinyl)
- Level: Basement
- Area: 54 Square Feet
- Dimensions: 9X6
Living room
- Features: Flooring (Hardwood)
- Level: Main
- Area: 486 Square Feet
- Dimensions: 18X27
Mud room
- Features: Flooring (Vinyl)
- Level: Main
- Area: 126 Square Feet
- Dimensions: 9X14
Mud room
- Level: Main
- Area: 143 Square Feet
- Dimensions: 13X11
Office
- Level: Main
- Area: 132 Square Feet
- Dimensions: 12X11
Heating
- Natural Gas
Cooling
- Central Air
Features
- Basement: Finished,Full
Interior area
- Total structure area: 5,487
- Total interior livable area: 5,487 sqft
Property
Parking
- Total spaces: 2
- Parking features: Concrete, Garage Door Opener, On Site, Garage Owned, Attached, Garage
- Attached garage spaces: 2
- Has uncovered spaces: Yes
Accessibility
- Accessibility features: No Disability Access
Features
- Stories: 2
- Patio & porch: Patio
Lot
- Size: 0.26 Acres
- Dimensions: 60X187
- Features: Mature Trees, Level
Details
- Parcel number: 18072170200000
- Special conditions: None
- Other equipment: Sump Pump
Construction
Type & style
- Home type: SingleFamily
- Property subtype: Single Family Residence
Materials
- Brick, Fiber Cement
Condition
- New construction: No
- Year built: 1953
- Major remodel year: 2024
Utilities & green energy
- Sewer: Public Sewer
- Water: Lake Michigan
Community & neighborhood
Security
- Security features: Carbon Monoxide Detector(s)
Community
- Community features: Sidewalks
Location
- Region: Western Springs
Other
Other facts
- Listing terms: Conventional
- Ownership: Fee Simple
Price history
| Date | Event | Price |
|---|---|---|
| 10/21/2025 | Sold | $1,065,000-1.4%$194/sqft |
Source: | ||
| 10/7/2025 | Pending sale | $1,080,000$197/sqft |
Source: | ||
| 9/22/2025 | Contingent | $1,080,000$197/sqft |
Source: | ||
| 9/5/2025 | Price change | $1,080,000-6%$197/sqft |
Source: | ||
| 8/16/2025 | Listed for sale | $1,149,000-4.2%$209/sqft |
Source: | ||
Public tax history
| Year | Property taxes | Tax assessment |
|---|---|---|
| 2023 | $21,398 +32.6% | $102,238 +47.4% |
| 2022 | $16,140 +6.4% | $69,364 |
| 2021 | $15,171 +1.6% | $69,364 |
Find assessor info on the county website
Neighborhood: 60558
Nearby schools
GreatSchools rating
- 10/10Forest Hills Elementary SchoolGrades: PK-5Distance: 0.3 mi
- 7/10Mcclure Jr High SchoolGrades: 6-8Distance: 0.9 mi
- 10/10Lyons Twp High SchoolGrades: 9-12Distance: 1.3 mi
Schools provided by the listing agent
- Elementary: Forest Hills Elementary School
- Middle: Mcclure Junior High School
- High: Lyons Twp High School
- District: 101
Source: MRED as distributed by MLS GRID. This data may not be complete. We recommend contacting the local school district to confirm school assignments for this home.

Get pre-qualified for a loan
At Zillow Home Loans, we can pre-qualify you in as little as 5 minutes with no impact to your credit score.An equal housing lender. NMLS #10287.
Sell for more on Zillow
Get a free Zillow Showcase℠ listing and you could sell for .
$1,076,200
2% more+ $21,524
With Zillow Showcase(estimated)
$1,097,724