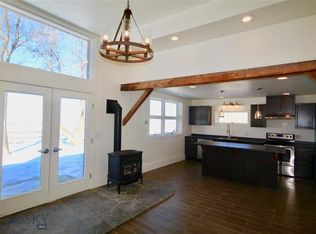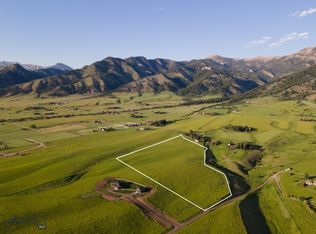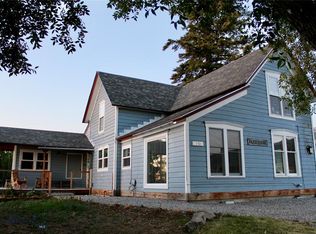Welcome home to 360 degree, breathtaking views! This spacious home provides end-of-the-road privacy and easy access to Bozeman. With 16 acres, there is plenty of room for your small Montana Ranch with the possibility of chickens, goats, horses or llamas. The main floor has an open living/kitchen/dining area featuring a beautiful river rock wood burning fireplace. You'll never want to come inside with the huge deck, outdoor fireplace, hot tub and garden space. The 2nd floor has 3 bedrooms, each with walk-in closets and laundry area. The entire third floor is the Master Suite which offers exceptional views of the Bridger Mountains and Valley. Work in the 32 x 44 shop which has a ton of cabinet space and tall garage doors for parking toys. Above the shop is a media room or 'man cave' to relax in. Walk through this home by clicking on the virtual tour link.
This property is off market, which means it's not currently listed for sale or rent on Zillow. This may be different from what's available on other websites or public sources.



