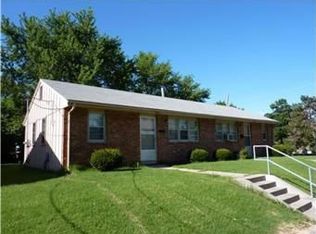Sold
Price Unknown
4942 Nieman Rd, Shawnee, KS 66203
3beds
2,314sqft
Single Family Residence
Built in 1930
0.41 Acres Lot
$400,200 Zestimate®
$--/sqft
$2,700 Estimated rent
Home value
$400,200
$380,000 - $420,000
$2,700/mo
Zestimate® history
Loading...
Owner options
Explore your selling options
What's special
Impressive Shawnee split with tons of space and lots of new in the past few years. Newer carpet and decor with new
kitchen cabinets, granite counter tops, pantry and appliances. Great corner lot that is fenced with a detached garage and
covered patio / breezeway. Zoned heating and cooling as well as sub basement for storage plus a large ( 26 X 13 ) other
room that is plumbed for a bath and it could be the master bedroom with just a little work and imagination. Impressive
finishes on this spacious home close to everything in Downtown Shawnee and easy access to all areas of the Greater
Kansas City Area.
Zillow last checked: 8 hours ago
Listing updated: April 04, 2023 at 05:55am
Listing Provided by:
Leslie Feeback 913-515-3179,
ReeceNichols - Leawood,
KBT Leawood Team 913-239-2069,
ReeceNichols - Leawood
Bought with:
Candy Johnson, 2019000413
Redfin Corporation
Source: Heartland MLS as distributed by MLS GRID,MLS#: 2424512
Facts & features
Interior
Bedrooms & bathrooms
- Bedrooms: 3
- Bathrooms: 3
- Full bathrooms: 2
- 1/2 bathrooms: 1
Bedroom 1
- Features: All Carpet, Ceiling Fan(s)
- Level: Second
- Dimensions: 16 x 12
Bedroom 2
- Features: All Carpet, Ceiling Fan(s)
- Level: Second
- Dimensions: 13 x 11
Bedroom 3
- Features: All Carpet
- Level: Lower
- Dimensions: 12 x 11
Dining room
- Level: Main
- Dimensions: 13 x 10
Family room
- Features: All Carpet
- Level: Lower
- Dimensions: 21 x 12
Kitchen
- Level: Main
- Dimensions: 14 x 11
Living room
- Level: Main
- Dimensions: 17 x 13
Other
- Features: All Carpet
- Level: Third
- Dimensions: 26 x 13
Heating
- Natural Gas, Zoned
Cooling
- Electric, Zoned
Appliances
- Included: Dishwasher, Disposal, Microwave, Refrigerator, Built-In Electric Oven
- Laundry: Lower Level
Features
- Ceiling Fan(s), Painted Cabinets, Pantry, Walk-In Closet(s)
- Flooring: Carpet, Ceramic Tile, Laminate
- Windows: Window Coverings, Thermal Windows
- Basement: Interior Entry,Unfinished,Partial,Sump Pump
- Has fireplace: No
Interior area
- Total structure area: 2,314
- Total interior livable area: 2,314 sqft
- Finished area above ground: 1,768
- Finished area below ground: 546
Property
Parking
- Total spaces: 2
- Parking features: Detached, Garage Faces Side, Off Street
- Garage spaces: 2
Features
- Patio & porch: Patio, Covered
- Spa features: Bath
- Fencing: Privacy,Wood
Lot
- Size: 0.41 Acres
- Dimensions: 98 x 185
- Features: City Limits, City Lot, Corner Lot
Details
- Parcel number: QP008000000011D
Construction
Type & style
- Home type: SingleFamily
- Architectural style: Traditional
- Property subtype: Single Family Residence
Materials
- Frame, Stone Veneer
- Roof: Composition
Condition
- Year built: 1930
Utilities & green energy
- Sewer: Public Sewer
- Water: Public
Community & neighborhood
Security
- Security features: Security System
Location
- Region: Shawnee
- Subdivision: Baer & Sautter
Other
Other facts
- Listing terms: Cash,Conventional
- Ownership: Private
- Road surface type: Paved
Price history
| Date | Event | Price |
|---|---|---|
| 3/31/2023 | Sold | -- |
Source: | ||
| 3/13/2023 | Pending sale | $375,000$162/sqft |
Source: | ||
| 3/10/2023 | Listed for sale | $375,000+15.4%$162/sqft |
Source: | ||
| 6/10/2022 | Sold | -- |
Source: | ||
| 5/16/2022 | Pending sale | $325,000$140/sqft |
Source: | ||
Public tax history
| Year | Property taxes | Tax assessment |
|---|---|---|
| 2024 | $4,533 +5% | $42,768 +6.3% |
| 2023 | $4,317 +45.5% | $40,250 +45.7% |
| 2022 | $2,968 | $27,623 +14.4% |
Find assessor info on the county website
Neighborhood: 66203
Nearby schools
GreatSchools rating
- 6/10Bluejacket-Flint Elementary SchoolGrades: PK-6Distance: 0.3 mi
- 5/10Hocker Grove Middle SchoolGrades: 7-8Distance: 1.1 mi
- 4/10Shawnee Mission North High SchoolGrades: 9-12Distance: 2.6 mi
Schools provided by the listing agent
- Elementary: Bluejacket Flint
- Middle: Hocker Grove
- High: SM North
Source: Heartland MLS as distributed by MLS GRID. This data may not be complete. We recommend contacting the local school district to confirm school assignments for this home.
Get a cash offer in 3 minutes
Find out how much your home could sell for in as little as 3 minutes with a no-obligation cash offer.
Estimated market value
$400,200
Get a cash offer in 3 minutes
Find out how much your home could sell for in as little as 3 minutes with a no-obligation cash offer.
Estimated market value
$400,200
