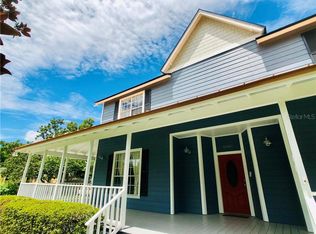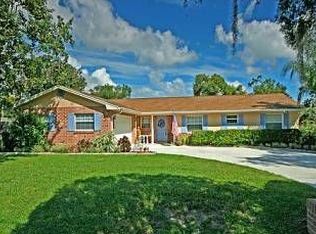Sold for $745,000
$745,000
4942 Simmons Rd, Orlando, FL 32812
4beds
3,936sqft
Single Family Residence
Built in 1996
0.51 Acres Lot
$725,400 Zestimate®
$189/sqft
$4,275 Estimated rent
Home value
$725,400
$660,000 - $798,000
$4,275/mo
Zestimate® history
Loading...
Owner options
Explore your selling options
What's special
DRASTIC PRICE REDUCTION — NOW PRICED $124,100 BELOW APPRAISED VALUE! This beautifully renovated 4-bedroom, 3-bath home in the heart of Conway is a rare opportunity you don't want to miss. From the moment you step inside, you'll notice the attention to detail and quality upgrades throughout, including a brand-new roof, luxury vinyl plank wood flooring, and elegant porcelain tile in all bathrooms. The kitchen has been completely transformed with 42" soft-close cabinets with crown molding, quartz countertops, and high-end Samsung appliances. All three bathrooms have been updated, including a spa-inspired master bath featuring a soaking tub. Additional updates include fresh interior and exterior paint, a new A/C system for the back of the home, and a newly installed 3-zone system with dampers and thermostats for the front, plus a new water heater and ceiling fans. The spacious game room in the back is perfect for entertaining, while the cozy gas fireplace in the family room adds warmth and charm. Outside, you'll find a large front porch ideal for watching the sunset, a 3-car garage with a freshly painted epoxy floor, and an oversized parking pad big enough for your boat or RV. Located just minutes from Orlando International Airport, shopping, and dining, this home offers luxury, space, and convenience at an unbeatable price.
Zillow last checked: 8 hours ago
Listing updated: May 28, 2025 at 06:27pm
Listing Provided by:
Ronald Gentile 407-247-0849,
ORLANDO REO PROF I INC 407-704-6924,
Priscilla Arzivian 386-795-7653,
LPT REALTY, LLC
Bought with:
Nicholas Wild, 3057163
GATE PROPERTIES & MANAGEMENT INC
Source: Stellar MLS,MLS#: O6263810 Originating MLS: Orlando Regional
Originating MLS: Orlando Regional

Facts & features
Interior
Bedrooms & bathrooms
- Bedrooms: 4
- Bathrooms: 3
- Full bathrooms: 3
Primary bedroom
- Features: Walk-In Closet(s)
- Level: First
- Area: 352 Square Feet
- Dimensions: 22x16
Bedroom 2
- Features: Built-in Closet
- Level: First
- Area: 154 Square Feet
- Dimensions: 14x11
Bedroom 3
- Features: Built-in Closet
- Level: First
- Area: 140 Square Feet
- Dimensions: 14x10
Bedroom 4
- Features: Built-in Closet
- Level: First
- Area: 140 Square Feet
- Dimensions: 14x10
Dinette
- Level: First
- Area: 144 Square Feet
- Dimensions: 16x9
Dining room
- Level: First
- Area: 168 Square Feet
- Dimensions: 14x12
Family room
- Level: First
- Area: 462 Square Feet
- Dimensions: 22x21
Game room
- Level: First
- Area: 1404 Square Feet
- Dimensions: 54x26
Kitchen
- Level: First
- Area: 140 Square Feet
- Dimensions: 14x10
Living room
- Level: First
- Area: 140 Square Feet
- Dimensions: 14x10
Heating
- Central, Electric
Cooling
- Central Air
Appliances
- Included: Dishwasher, Disposal, Electric Water Heater, Microwave, Range
- Laundry: Inside, Laundry Room
Features
- Ceiling Fan(s), Eating Space In Kitchen, Primary Bedroom Main Floor, Solid Surface Counters
- Flooring: Luxury Vinyl, Porcelain Tile
- Has fireplace: Yes
- Fireplace features: Family Room, Gas
Interior area
- Total structure area: 4,944
- Total interior livable area: 3,936 sqft
Property
Parking
- Total spaces: 3
- Parking features: Garage Faces Side, Parking Pad
- Attached garage spaces: 3
- Has uncovered spaces: Yes
Features
- Levels: One
- Stories: 1
- Patio & porch: Covered, Front Porch
- Exterior features: Sidewalk
- Fencing: Wood
Lot
- Size: 0.51 Acres
Details
- Additional structures: Shed(s)
- Parcel number: 162330000000004
- Zoning: R-1A
- Special conditions: None
Construction
Type & style
- Home type: SingleFamily
- Architectural style: Contemporary
- Property subtype: Single Family Residence
Materials
- Cement Siding
- Foundation: Slab
- Roof: Shingle
Condition
- Completed
- New construction: No
- Year built: 1996
Utilities & green energy
- Sewer: Public Sewer
- Water: Public
- Utilities for property: BB/HS Internet Available, Cable Available, Electricity Available, Electricity Connected, Sewer Connected
Community & neighborhood
Location
- Region: Orlando
- Subdivision: ACREAGE & UNREC
HOA & financial
HOA
- Has HOA: No
Other fees
- Pet fee: $0 monthly
Other financial information
- Total actual rent: 0
Other
Other facts
- Listing terms: Cash,Conventional,VA Loan
- Ownership: Fee Simple
- Road surface type: Concrete
Price history
| Date | Event | Price |
|---|---|---|
| 5/27/2025 | Sold | $745,000-2%$189/sqft |
Source: | ||
| 4/25/2025 | Pending sale | $759,900$193/sqft |
Source: | ||
| 4/25/2025 | Contingent | $759,900$193/sqft |
Source: My State MLS #11398156 Report a problem | ||
| 4/18/2025 | Price change | $759,900-1.9%$193/sqft |
Source: | ||
| 4/11/2025 | Price change | $774,900-1.9%$197/sqft |
Source: My State MLS #11398156 Report a problem | ||
Public tax history
| Year | Property taxes | Tax assessment |
|---|---|---|
| 2024 | $10,340 +16.6% | $623,583 +16.8% |
| 2023 | $8,866 +11.9% | $533,673 +10.1% |
| 2022 | $7,923 +9.8% | $484,703 +10% |
Find assessor info on the county website
Neighborhood: 32812
Nearby schools
GreatSchools rating
- 5/10Shenandoah Elementary SchoolGrades: PK-5Distance: 0.6 mi
- 4/10Conway Middle SchoolGrades: 6-8Distance: 1 mi
- 6/10William R Boone High SchoolGrades: 9-12Distance: 3.5 mi
Schools provided by the listing agent
- Elementary: Shenandoah Elem
- Middle: Conway Middle
- High: Boone High
Source: Stellar MLS. This data may not be complete. We recommend contacting the local school district to confirm school assignments for this home.
Get a cash offer in 3 minutes
Find out how much your home could sell for in as little as 3 minutes with a no-obligation cash offer.
Estimated market value$725,400
Get a cash offer in 3 minutes
Find out how much your home could sell for in as little as 3 minutes with a no-obligation cash offer.
Estimated market value
$725,400

