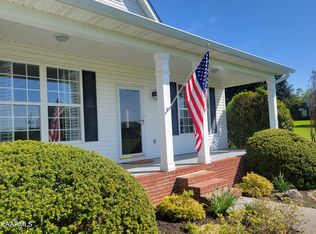Closed
$525,000
4943 Morganton Rd Lot 6R, Greenback, TN 37742
3beds
1,821sqft
Single Family Residence, Residential
Built in 2004
2.57 Acres Lot
$545,800 Zestimate®
$288/sqft
$2,134 Estimated rent
Home value
$545,800
$513,000 - $579,000
$2,134/mo
Zestimate® history
Loading...
Owner options
Explore your selling options
What's special
PRIDE OF OWNERSHIP can be yours in this lovely 3-bedroom 2 bath home. Enjoy 9 ft ceilings, hardwood floors and plantation shutters. Bright and sunny living room with stone fireplace, open dining room to fully equipped kitchen. All bedrooms on the main level. Master bedroom with updated master bath. Upstairs bonus room or office, Covered front porch, new trek- over sized back deck, cozy screened porch. Attached two car garage and detached workshop/garage. Extensive landscaping. Situated on 2.57 acres with view of the mountains. Southern Charm at its best!
Zillow last checked: 8 hours ago
Listing updated: May 09, 2025 at 04:03pm
Listing Provided by:
Donna J. Bailey 865-988-8333,
Realty Executives Associates
Bought with:
Kim Gamble, 344832
United Real Estate Solutions
Source: RealTracs MLS as distributed by MLS GRID,MLS#: 2875174
Facts & features
Interior
Bedrooms & bathrooms
- Bedrooms: 3
- Bathrooms: 2
- Full bathrooms: 2
Bedroom 1
- Features: Walk-In Closet(s)
- Level: Walk-In Closet(s)
Heating
- Electric, Heat Pump, Propane
Cooling
- Central Air, Ceiling Fan(s)
Appliances
- Included: Dishwasher, Disposal, Dryer, Microwave, Refrigerator, Oven, Washer
- Laundry: Washer Hookup, Electric Dryer Hookup
Features
- Ceiling Fan(s), Primary Bedroom Main Floor
- Flooring: Carpet, Wood, Tile
- Basement: Crawl Space
- Number of fireplaces: 1
- Fireplace features: Gas
Interior area
- Total structure area: 1,821
- Total interior livable area: 1,821 sqft
- Finished area above ground: 1,821
Property
Parking
- Total spaces: 2
- Parking features: Garage Door Opener, Attached
- Attached garage spaces: 2
Features
- Levels: Two
- Stories: 2
- Patio & porch: Deck
- Has view: Yes
- View description: Mountain(s)
Lot
- Size: 2.57 Acres
- Dimensions: 254 x 412 x 259 x 460
- Features: Other, Private, Level
Details
- Parcel number: 089H A 00600 000
- Special conditions: Standard
Construction
Type & style
- Home type: SingleFamily
- Architectural style: Traditional
- Property subtype: Single Family Residence, Residential
Materials
- Frame, Vinyl Siding, Other, Brick
Condition
- New construction: No
- Year built: 2004
Utilities & green energy
Green energy
- Energy efficient items: Doors
Community & neighborhood
Security
- Security features: Security System, Smoke Detector(s)
Location
- Region: Greenback
- Subdivision: Morganton Meadows
Price history
| Date | Event | Price |
|---|---|---|
| 6/6/2023 | Sold | $525,000+90.9%$288/sqft |
Source: | ||
| 1/3/2017 | Sold | $275,000$151/sqft |
Source: | ||
Public tax history
Tax history is unavailable.
Neighborhood: 37742
Nearby schools
GreatSchools rating
- 7/10Lanier Elementary SchoolGrades: PK-5Distance: 4.4 mi
- 7/10Carpenters Middle SchoolGrades: 6-8Distance: 4.4 mi
- 6/10William Blount High SchoolGrades: 9-12Distance: 5.6 mi
Schools provided by the listing agent
- Elementary: Lanier Elementary
- High: William Blount High School
Source: RealTracs MLS as distributed by MLS GRID. This data may not be complete. We recommend contacting the local school district to confirm school assignments for this home.
Get pre-qualified for a loan
At Zillow Home Loans, we can pre-qualify you in as little as 5 minutes with no impact to your credit score.An equal housing lender. NMLS #10287.
