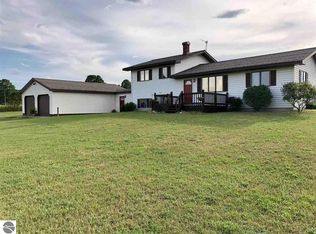Sold for $273,000
$273,000
4943 N 33rd Rd, Manton, MI 49663
3beds
1,676sqft
Single Family Residence
Built in 2004
3 Acres Lot
$273,500 Zestimate®
$163/sqft
$2,102 Estimated rent
Home value
$273,500
Estimated sales range
Not available
$2,102/mo
Zestimate® history
Loading...
Owner options
Explore your selling options
What's special
Inviting ranch-style home set on a spacious three-acre corner parcel in the Manton School District. Built in 2004, this well-maintained residence offers 1,176 sq. ft. of living space on the main floor plus a full basement. The open floor plan features vaulted ceilings, abundant natural light, and main floor laundry. Three bedrooms and two full baths provide comfortable living, while the kitchen and dining area open to a rear deck—perfect for entertaining. The drywalled basement includes a large family room with a gas fireplace, is prepped for a half bath, and offers potential for additional living space. Enjoy outdoor relaxation on the covered front porch, plus the convenience of central A/C and an attached two-car garage. Ample closets and storage throughout. Currently on propane, but natural gas service is now available at this location.
Zillow last checked: 8 hours ago
Listing updated: October 15, 2025 at 11:14am
Listed by:
Sara Hoffman 231-920-1612,
Five Star Real Estate - Mitchell St Cadillac 231-842-1200
Bought with:
Mark Hagan, 6506006708
Coldwell Banker Schmidt Traver
Source: NGLRMLS,MLS#: 1938338
Facts & features
Interior
Bedrooms & bathrooms
- Bedrooms: 3
- Bathrooms: 2
- Full bathrooms: 2
- Main level bathrooms: 2
- Main level bedrooms: 3
Primary bedroom
- Level: Main
- Area: 178.1
- Dimensions: 13.7 x 13
Bedroom 2
- Level: Main
- Area: 101.92
- Dimensions: 11.2 x 9.1
Bedroom 3
- Level: Main
- Area: 102
- Dimensions: 10 x 10.2
Primary bathroom
- Features: Private
Family room
- Level: Lower
- Area: 508.8
- Dimensions: 26.5 x 19.2
Kitchen
- Level: Main
- Area: 189
- Dimensions: 18.9 x 10
Living room
- Level: Main
- Area: 266.88
- Dimensions: 19.2 x 13.9
Heating
- Forced Air, Propane
Cooling
- Central Air
Appliances
- Included: Oven/Range, Microwave
- Laundry: Main Level
Features
- Drywall
- Flooring: Carpet, Laminate, Concrete
- Basement: Full,Finished Rooms,Bath/Stubbed,Interior Entry
- Has fireplace: Yes
- Fireplace features: Gas
Interior area
- Total structure area: 1,676
- Total interior livable area: 1,676 sqft
- Finished area above ground: 1,176
- Finished area below ground: 500
Property
Parking
- Total spaces: 2
- Parking features: Attached, Concrete Floors, Gravel, Dirt, Private
- Attached garage spaces: 2
Accessibility
- Accessibility features: Covered Entrance
Features
- Levels: One
- Stories: 1
- Patio & porch: Deck, Covered
- Has view: Yes
- View description: Countryside View, Seasonal View
- Waterfront features: None
Lot
- Size: 3 Acres
- Dimensions: 330 x 396
- Features: Corner Lot, Cleared, Level, Sloped, Metes and Bounds
Details
- Additional structures: None
- Parcel number: 2310101103
- Zoning description: Residential
Construction
Type & style
- Home type: SingleFamily
- Architectural style: Ranch
- Property subtype: Single Family Residence
Materials
- Frame, Vinyl Siding
- Foundation: Poured Concrete
- Roof: Asphalt
Condition
- New construction: No
- Year built: 2004
Utilities & green energy
- Sewer: Private Sewer
- Water: Private
Community & neighborhood
Community
- Community features: None
Location
- Region: Manton
- Subdivision: N/A
HOA & financial
HOA
- Services included: None
Other
Other facts
- Listing agreement: Exclusive Right Sell
- Price range: $273K - $273K
- Listing terms: Conventional,Cash,FHA,USDA Loan,VA Loan
- Ownership type: Private Owner
Price history
| Date | Event | Price |
|---|---|---|
| 10/10/2025 | Sold | $273,000+9.2%$163/sqft |
Source: | ||
| 9/5/2025 | Listed for sale | $249,900$149/sqft |
Source: | ||
Public tax history
| Year | Property taxes | Tax assessment |
|---|---|---|
| 2025 | $2,745 +10.7% | $98,100 -10.5% |
| 2024 | $2,481 +5% | $109,600 +23.4% |
| 2023 | $2,363 +1.3% | $88,800 +14.9% |
Find assessor info on the county website
Neighborhood: 49663
Nearby schools
GreatSchools rating
- 5/10Manton Consolidated Elementary SchoolGrades: K-4Distance: 5.1 mi
- 6/10Manton Consolidated Middle SchoolGrades: 5-8Distance: 5.1 mi
- 7/10Manton Consolidated High SchoolGrades: 9-12Distance: 5.1 mi
Schools provided by the listing agent
- District: Manton Consolidated Schools
Source: NGLRMLS. This data may not be complete. We recommend contacting the local school district to confirm school assignments for this home.
Get pre-qualified for a loan
At Zillow Home Loans, we can pre-qualify you in as little as 5 minutes with no impact to your credit score.An equal housing lender. NMLS #10287.
